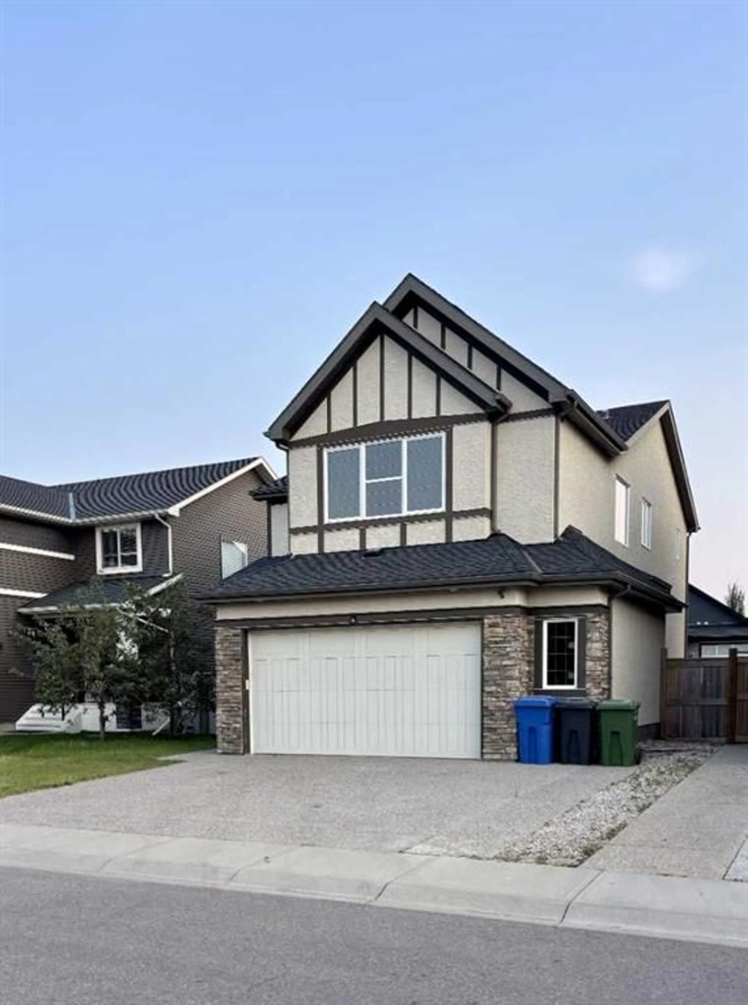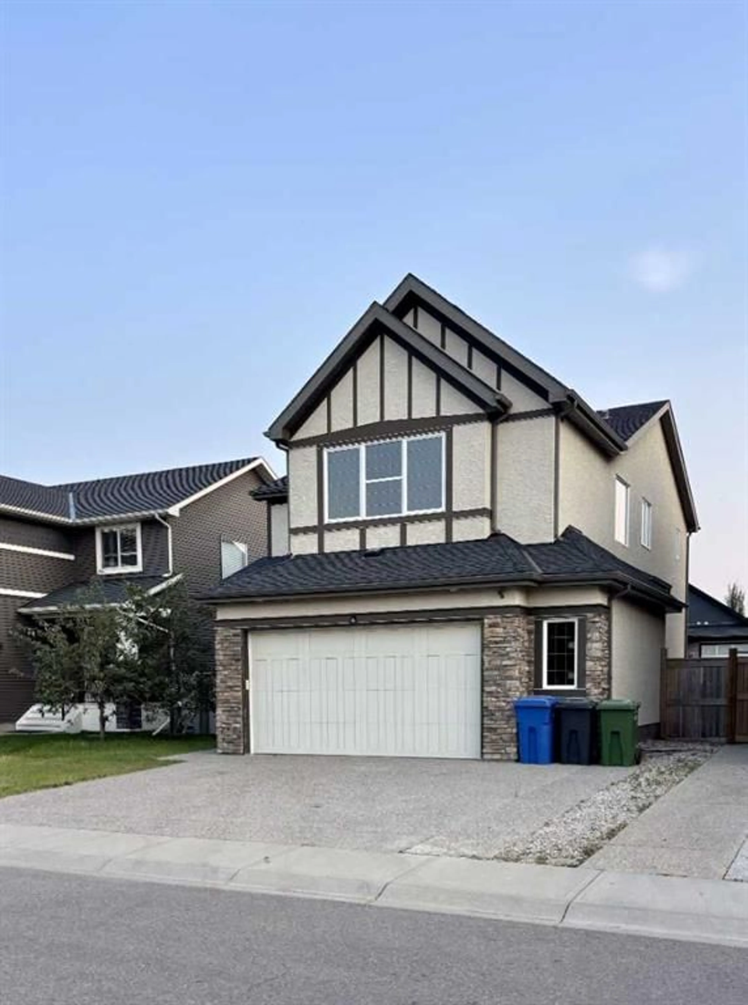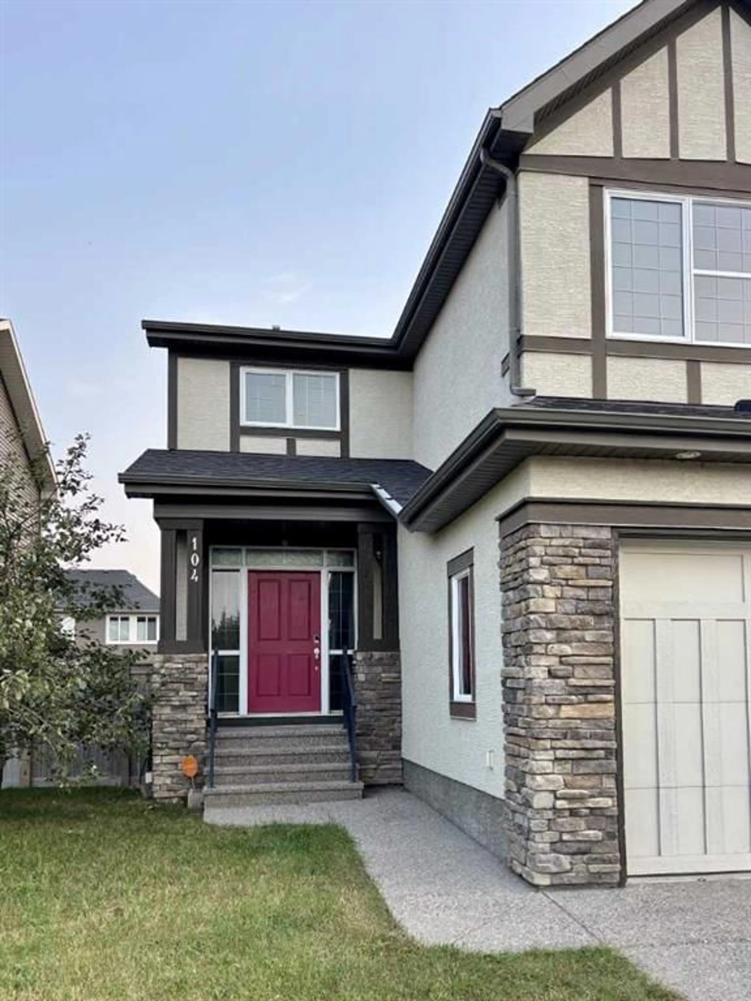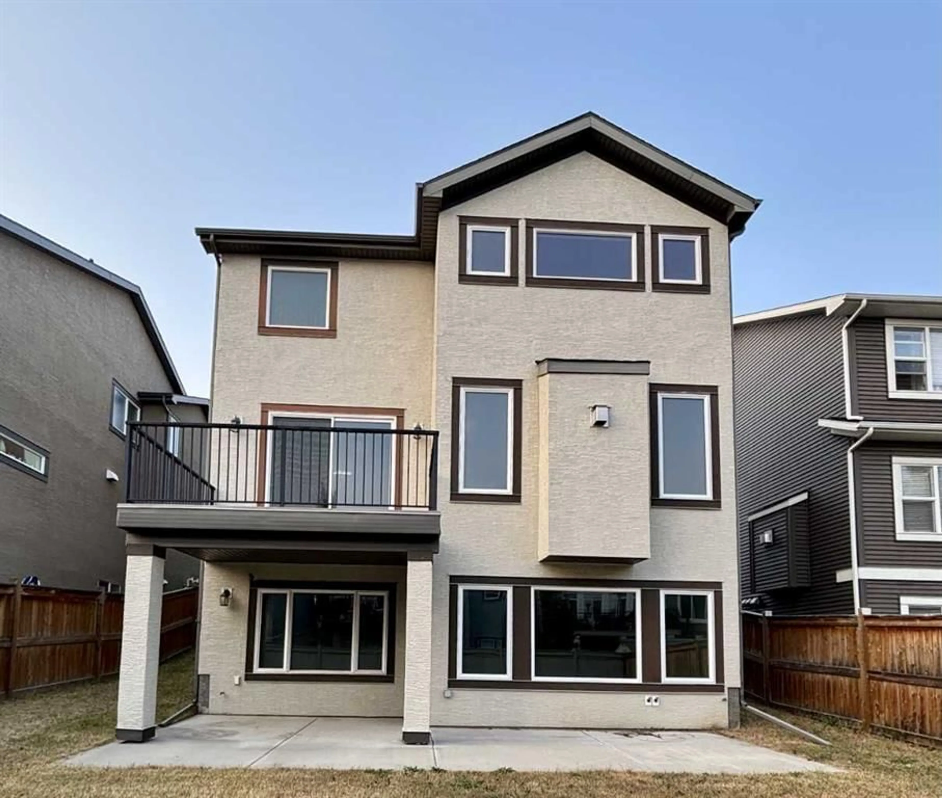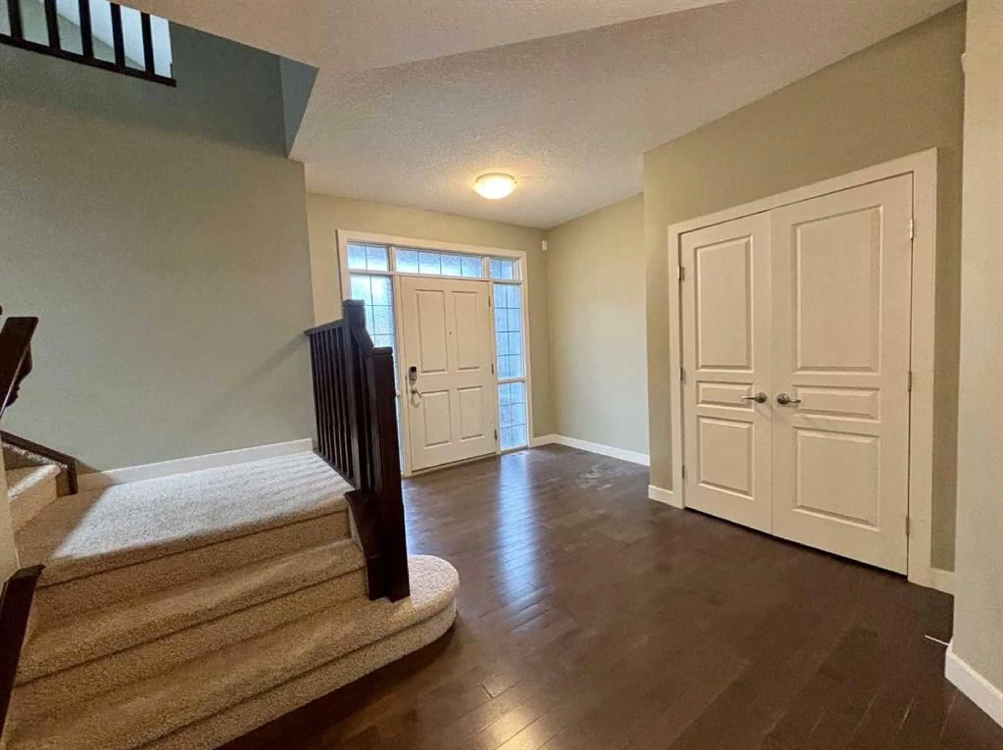104 Aspenmere Cir, Chestermere, Alberta T1X0P2
Contact us about this property
Highlights
Estimated valueThis is the price Wahi expects this property to sell for.
The calculation is powered by our Instant Home Value Estimate, which uses current market and property price trends to estimate your home’s value with a 90% accuracy rate.Not available
Price/Sqft$338/sqft
Monthly cost
Open Calculator
Description
This well-loved and beautifully maintained 2-story detached home is perfectly situated in the heart of the family-friendly Westmere community. Imagine stepping outside to a quiet neighbourhood with a playground right across the street — an ideal setting for children to play safely while you enjoy peace of mind. The front yard greets you with two charming apple trees, and the decent-sized walkout backyard offers plenty of space for family gatherings, gardening, or simply relaxing outdoors. Inside, the home features a bright and spacious main floor, a cozy den, a large great room, an open kitchen concept with walk through pantry, and decent size balcony — perfect for entertaining and everyday living. Upstairs, you’ll find 3 comfortable bedrooms, a generous bonus room, and a flex space to fit your lifestyle. The spacious ensuite washroom features stem shower, jetted tub and enclosed toilet. The fully developed walkout basement adds even more living space with one primary bedroom with walk in closet and ensuite washroom, and two additional bedrooms, making it ideal for extended family or guests. This property truly blends comfort, functionality, and a warm family atmosphere — ready to welcome its next owners to create lasting memories.
Property Details
Interior
Features
Main Floor
Great Room
17`6" x 15`6"Dining Room
13`6" x 13`0"Den
11`3" x 9`8"2pc Bathroom
0`0" x 0`0"Exterior
Features
Parking
Garage spaces 2
Garage type -
Other parking spaces 0
Total parking spaces 2
Property History
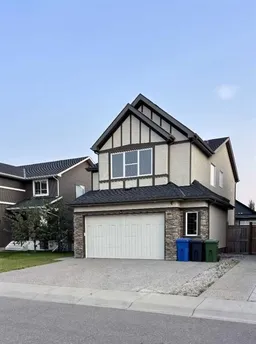 23
23
