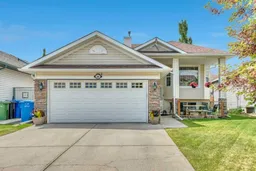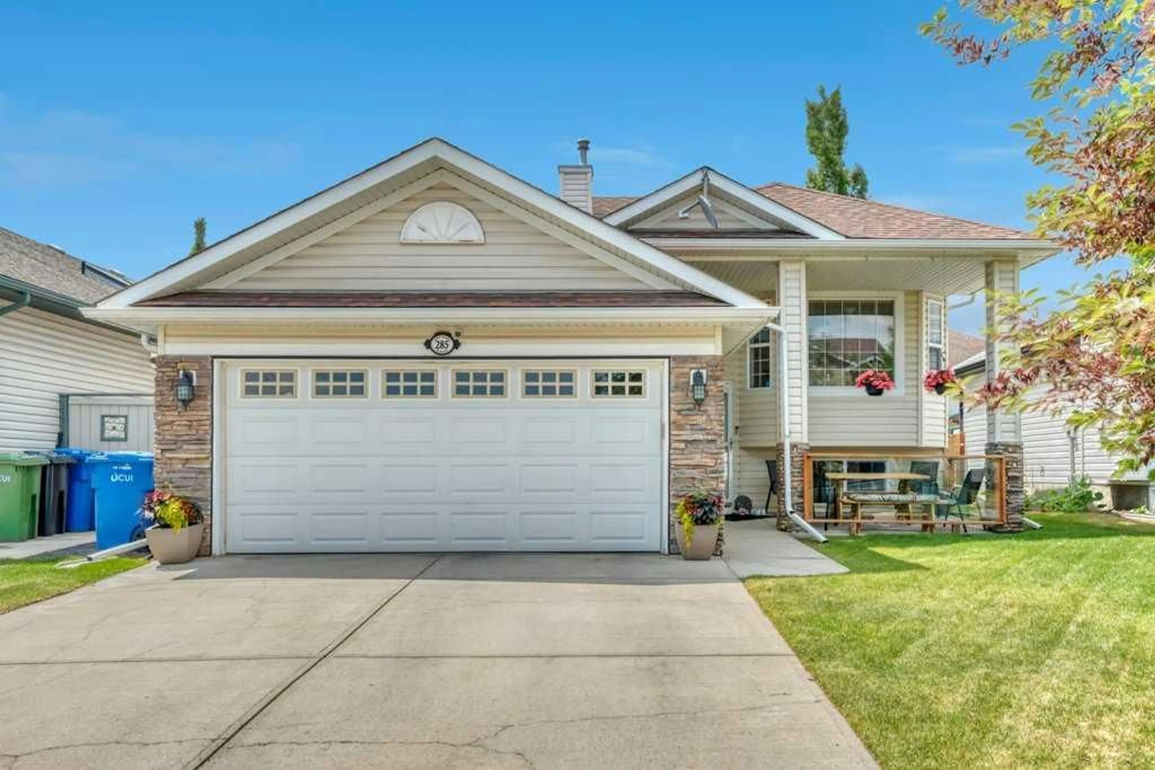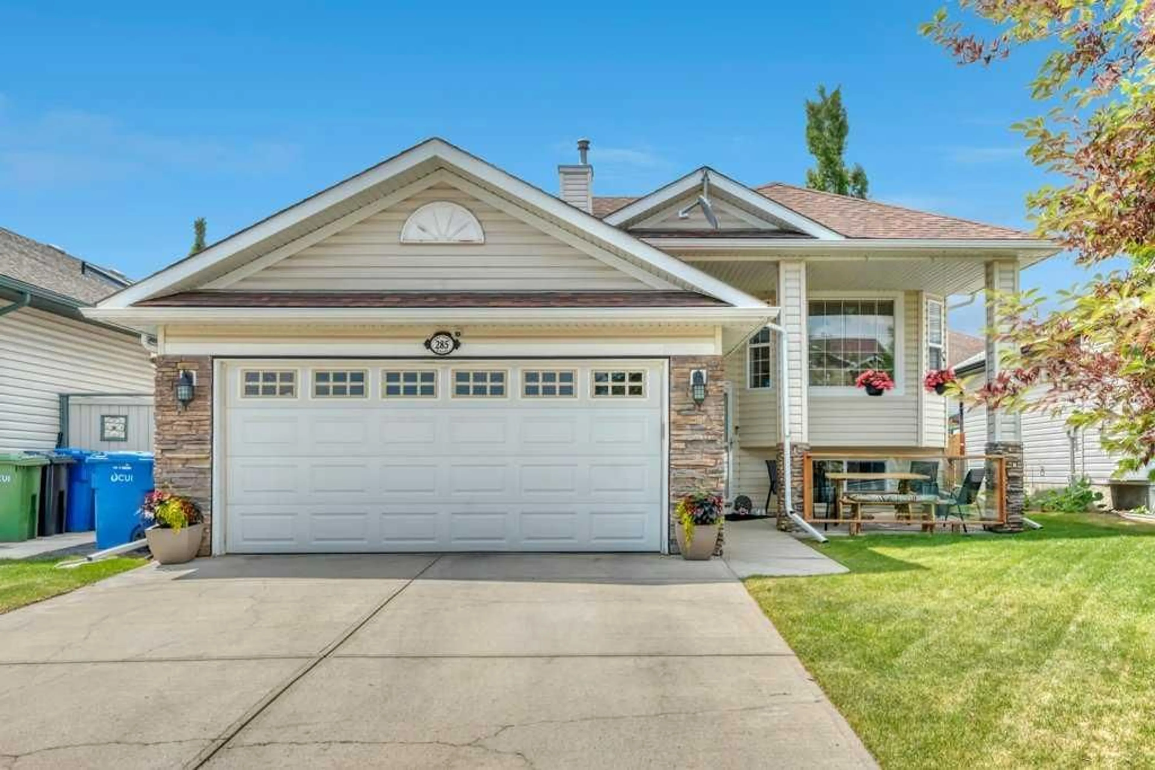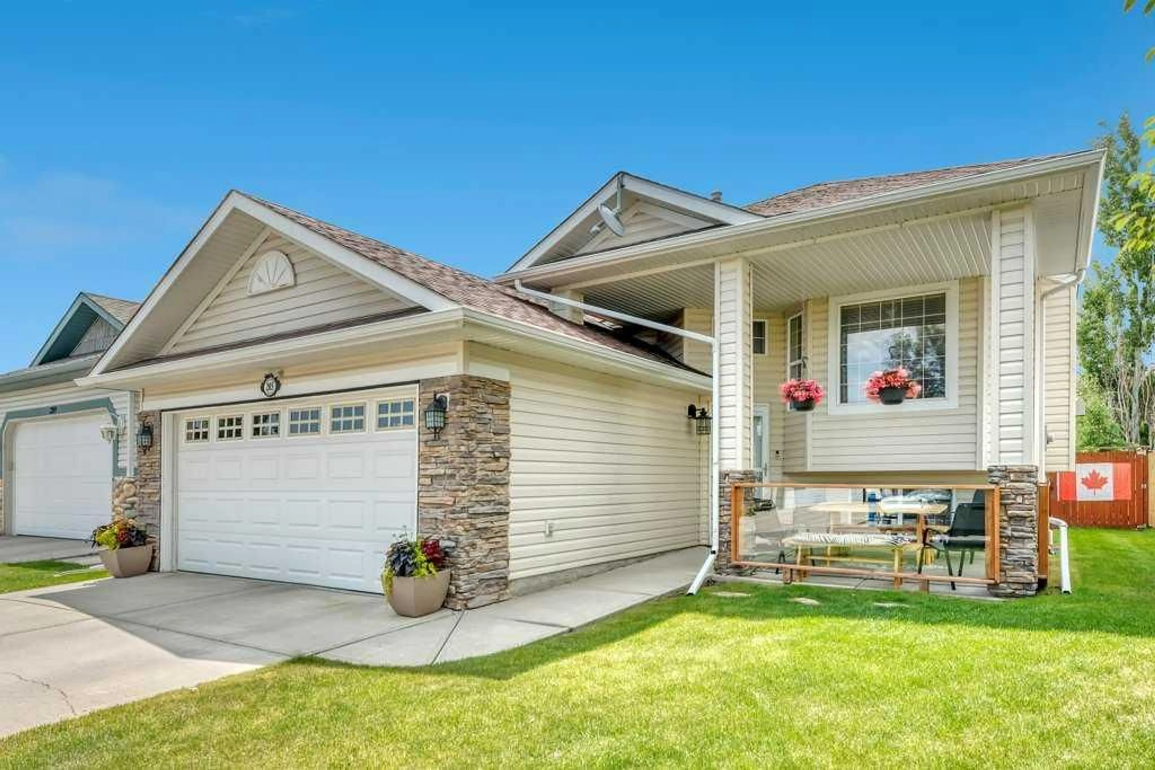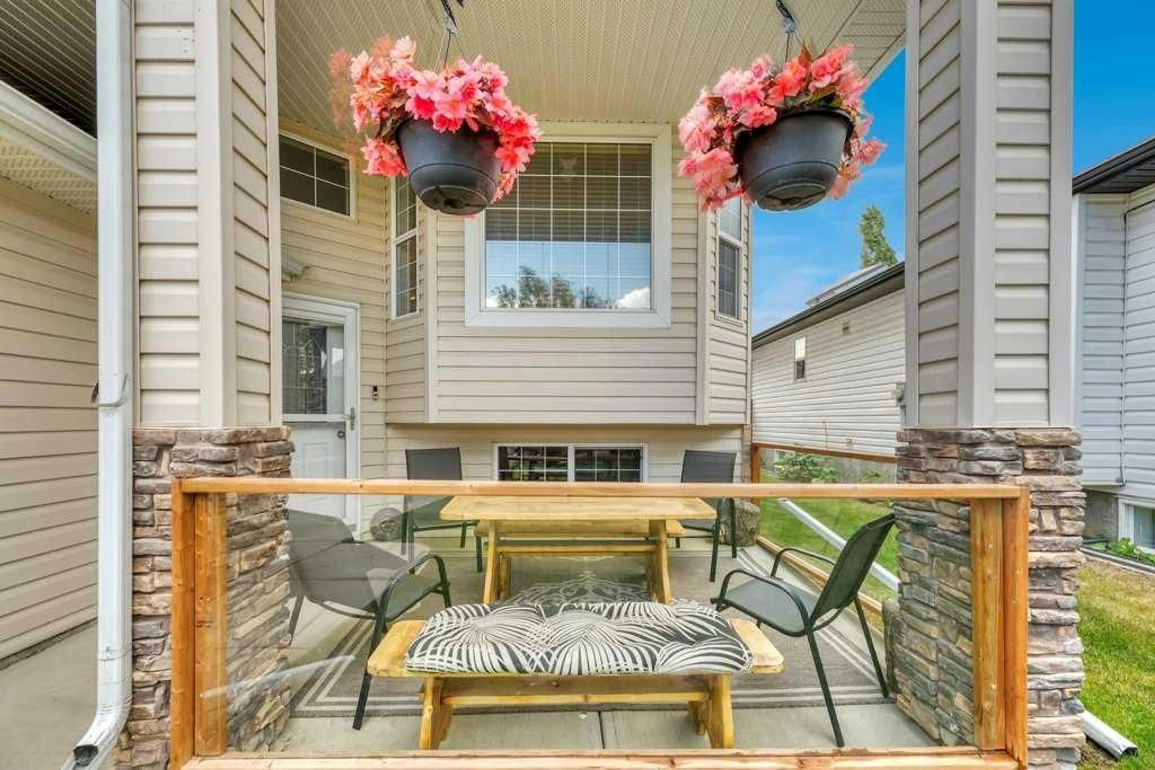285 West Creek Springs, Chestermere, Alberta T1X 1N7
Contact us about this property
Highlights
Estimated valueThis is the price Wahi expects this property to sell for.
The calculation is powered by our Instant Home Value Estimate, which uses current market and property price trends to estimate your home’s value with a 90% accuracy rate.Not available
Price/Sqft$534/sqft
Monthly cost
Open Calculator
Description
Fall in love with this fully finished air conditioned bi-level on a quiet cul-de-sac in the established community of West Creek. Immaculate curb appeal and a cozy covered front porch area will make you proud to call this home. This classic bi-level design allows you to access the spacious tiled entryway with vaulted ceilings from the front door or the garage and offers you the option to head directly upstairs or down. The bright and sunny living area gives a welcoming first impression with both a gas fireplace and vaulted ceilings. A partial wall between the living room and kitchen is perfect for those who like a little separation between rooms while still having an open feel. The well equipped kitchen with raised breakfast bar and corner pantry is open to the dining area that conveniently leads directly to your wonderful outdoor living space. There are 3 bedrooms on this main level including the primary with its own ensuite bath. The other 2 bedrooms share the main bath. The fully finished basement is the ideal place to hang out whether you’re watching movies with the family or hosting game night with friends. Newer luxury vinyl plank flooring, knock down ceilings creatte a warm comfortable vibe that makes this the perfect place to relax. The large wet bar comes complete with sink, beverage fridge, plenty of storage and a counter height peninsula with seating. This space could easily be used as a second kitchen if that suits your needs. A 4th bedroom is a great size with a nice big windown and a full bath make this a perfect place for your teenager, another family member or out of town guests to call their own. There is ample storage and laundry facilities as well. One of the most outstanding features of this home is the incredible outdoor living space. A covered deck just off the dining room feels almost like a sunroom allowing you to enjoy being outside for much of the year. The rest of the yard is fully fenced with plenty of lawn space for kids and pets to play plus there is plenty of storage under the deck and at the side of the house. Last but not least the double attached garage has 220 amp power and is heated keeping both you and your car warm and dry all year round. This home is located in the popular West Creek community with its stunning pathways, well kept parks, close proximity to schools and a growing number of local businesses. You are going to love living here!
Upcoming Open House
Property Details
Interior
Features
Main Floor
3pc Ensuite bath
5`10" x 8`0"Bedroom
12`6" x 8`11"Bedroom
14`10" x 11`1"Dining Room
12`3" x 8`1"Exterior
Features
Parking
Garage spaces 2
Garage type -
Other parking spaces 2
Total parking spaces 4
Property History
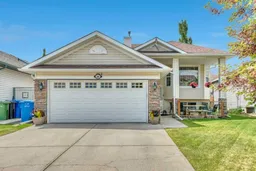 42
42