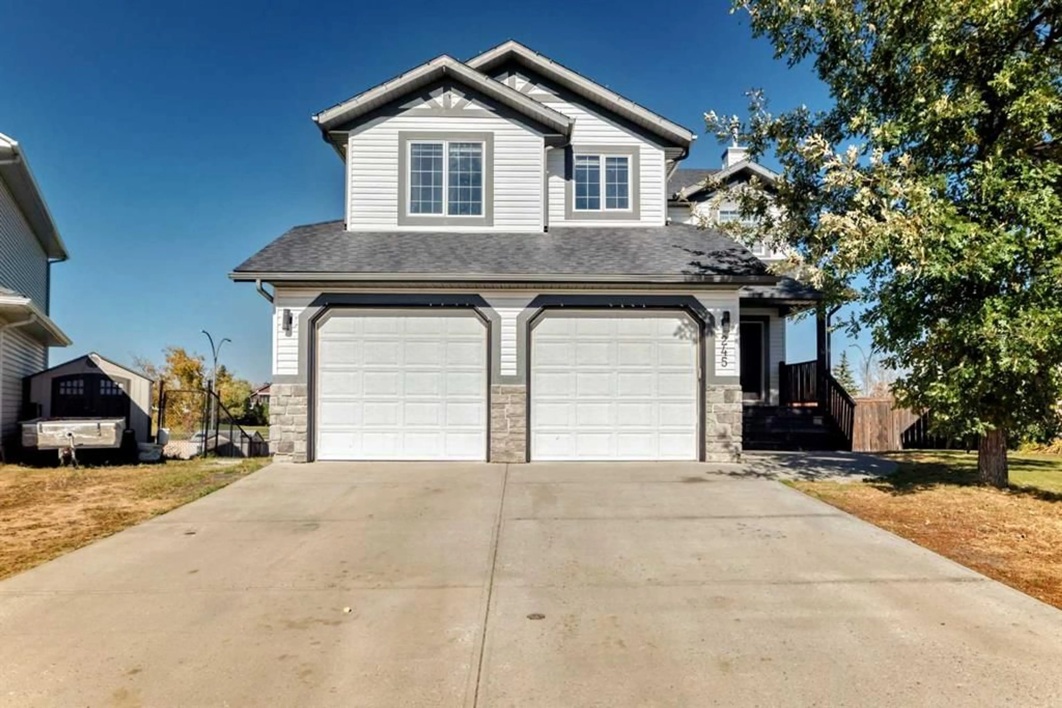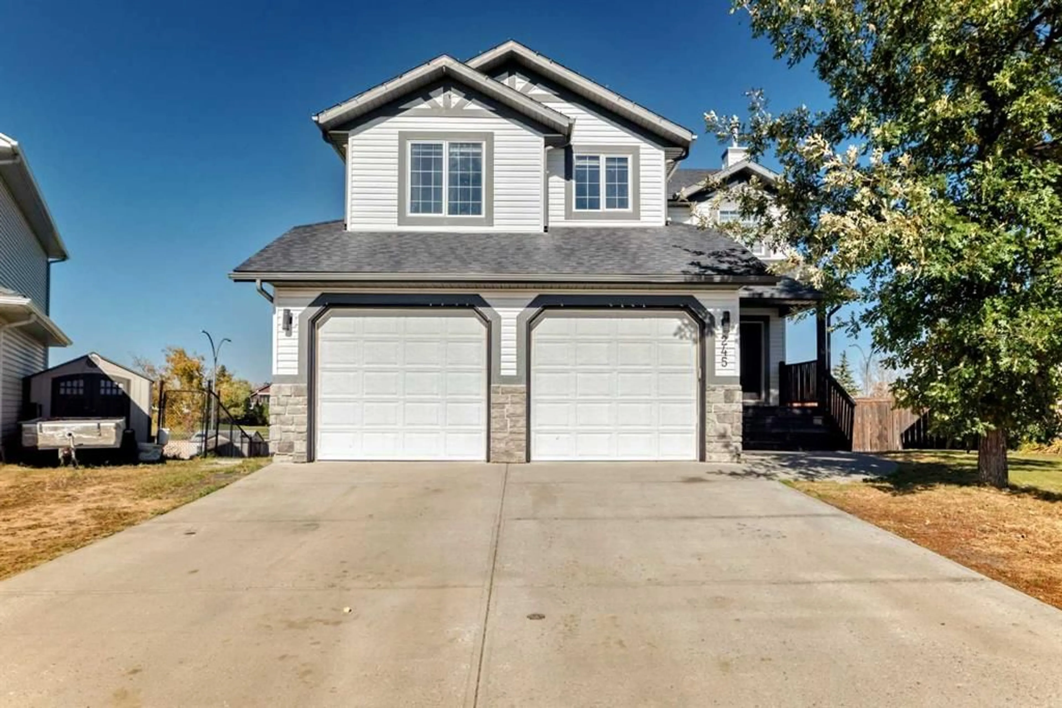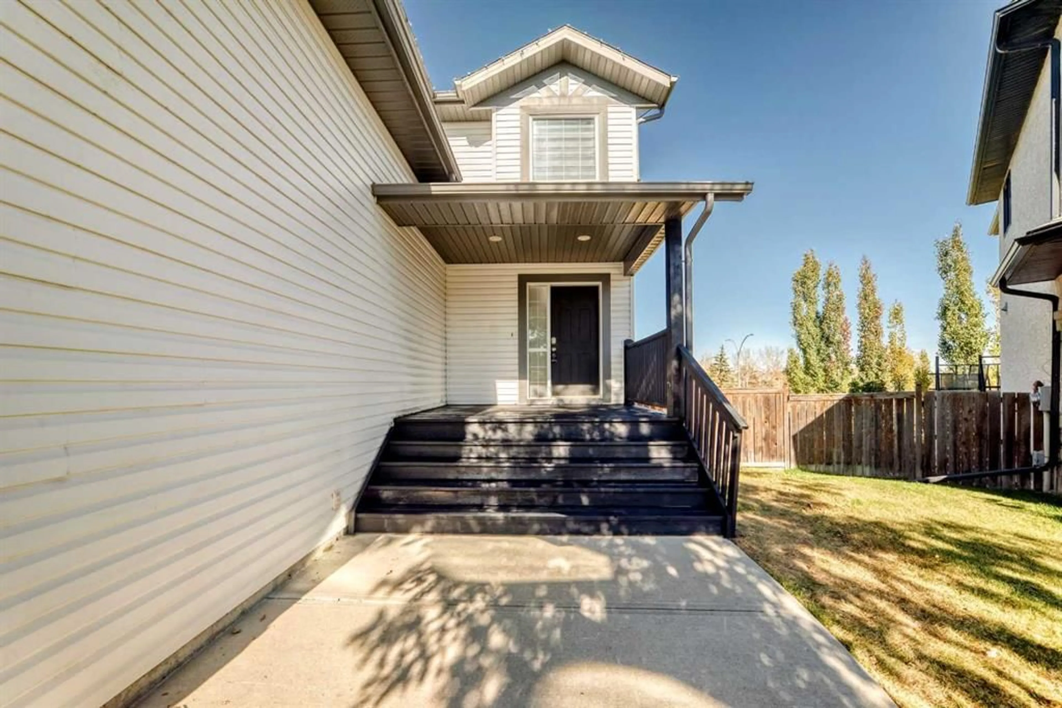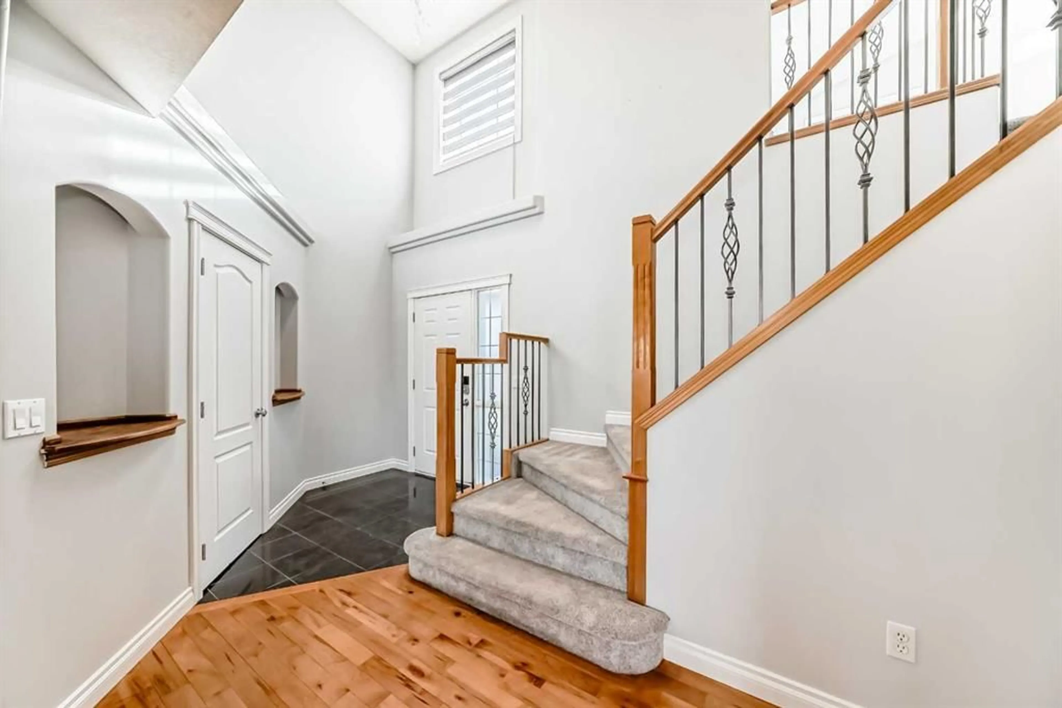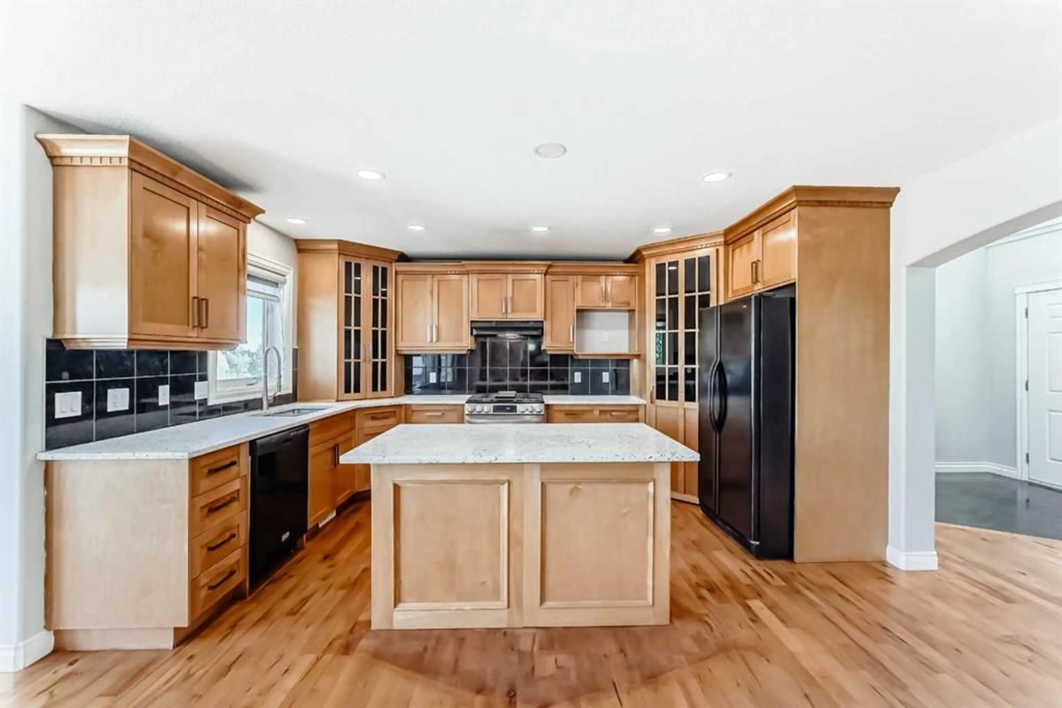245 West Creek Springs, Chestermere, Alberta T1X 1N7
Contact us about this property
Highlights
Estimated valueThis is the price Wahi expects this property to sell for.
The calculation is powered by our Instant Home Value Estimate, which uses current market and property price trends to estimate your home’s value with a 90% accuracy rate.Not available
Price/Sqft$352/sqft
Monthly cost
Open Calculator
Description
Stunning Views of Lakeside Golf Course! Walkout Basement | Oversized Pie Lot | Income Potential. Don’t miss this incredible opportunity to own a spacious home in the thriving community of Chestermere—without paying new-build prices! Nestled on a quiet cul-de-sac just steps from playgrounds, schools, and the lake, this well-appointed property offers scenic views of the Lakeside Golf Course and features a fully finished walkout basement with an illegal 2-bedroom suite—perfect for extended family or rental income. Main Level Highlights: Open-concept kitchen with hardwood flooring, large island, stone countertops, corner pantry, and a picturesque window overlooking the expansive backyard, Bright and airy living room with a gas fireplace and oversized windows leading to the upper deck-Dining area ideal for entertaining or casual family meals. Upper Level Features: Spacious bonus room with south-facing windows for natural light all day, three generously sized bedrooms, Recently renovated primary ensuite and main bathroom. The basement features an Illegal 2-bedroom suite with separate entrance, Kitchen with newer stove and fridge, Dedicated laundry area, INFLOOR HEATING, Walkout access to a huge, pie-shaped backyard—ready for your landscaping dreams! Additional Perks: Oversized double garage with separate single doors and built-in storage. Whether you’re looking for a family home with room to grow or an investment opportunity with rental income, this property checks all the boxes. Call today to schedule your private viewing and discover the lifestyle that awaits in beautiful Chestermere!
Property Details
Interior
Features
Main Floor
Kitchen
10`0" x 15`0"Dining Room
9`11" x 7`0"Living Room
21`11" x 14`11"Pantry
3`11" x 3`11"Exterior
Features
Parking
Garage spaces 2
Garage type -
Other parking spaces 2
Total parking spaces 4
Property History
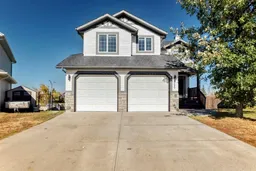 50
50
