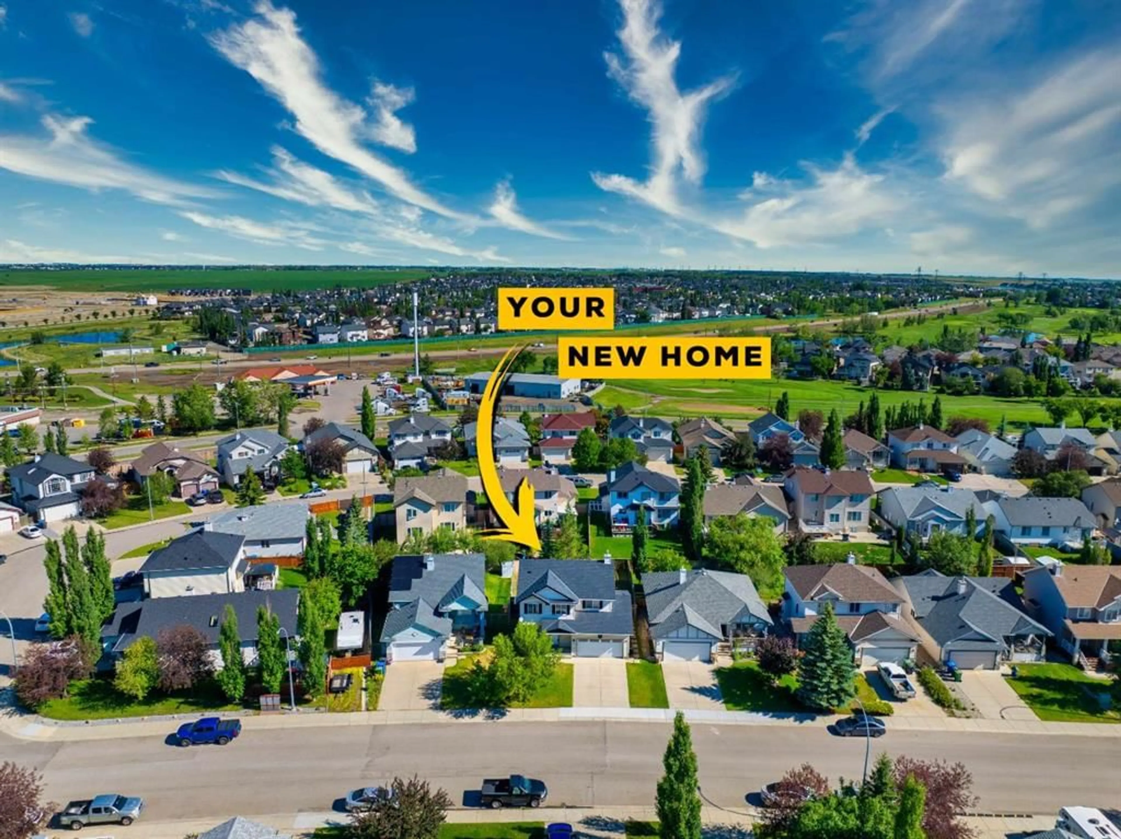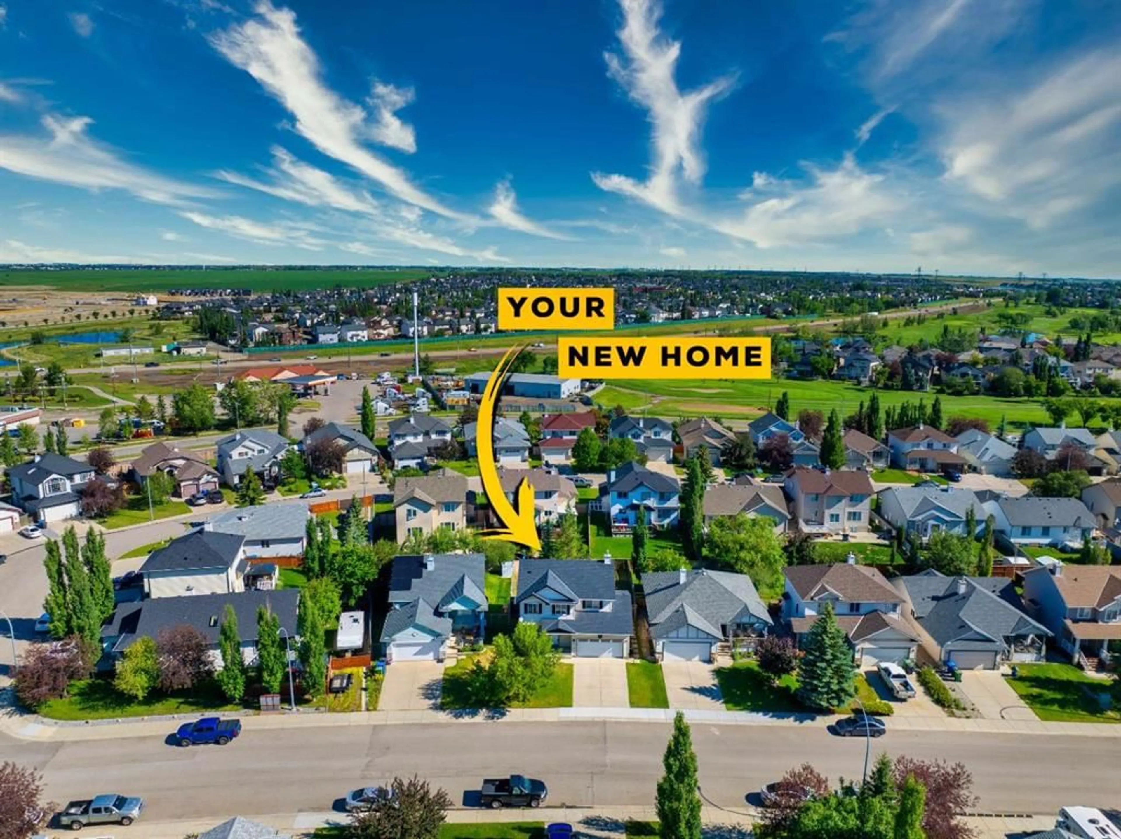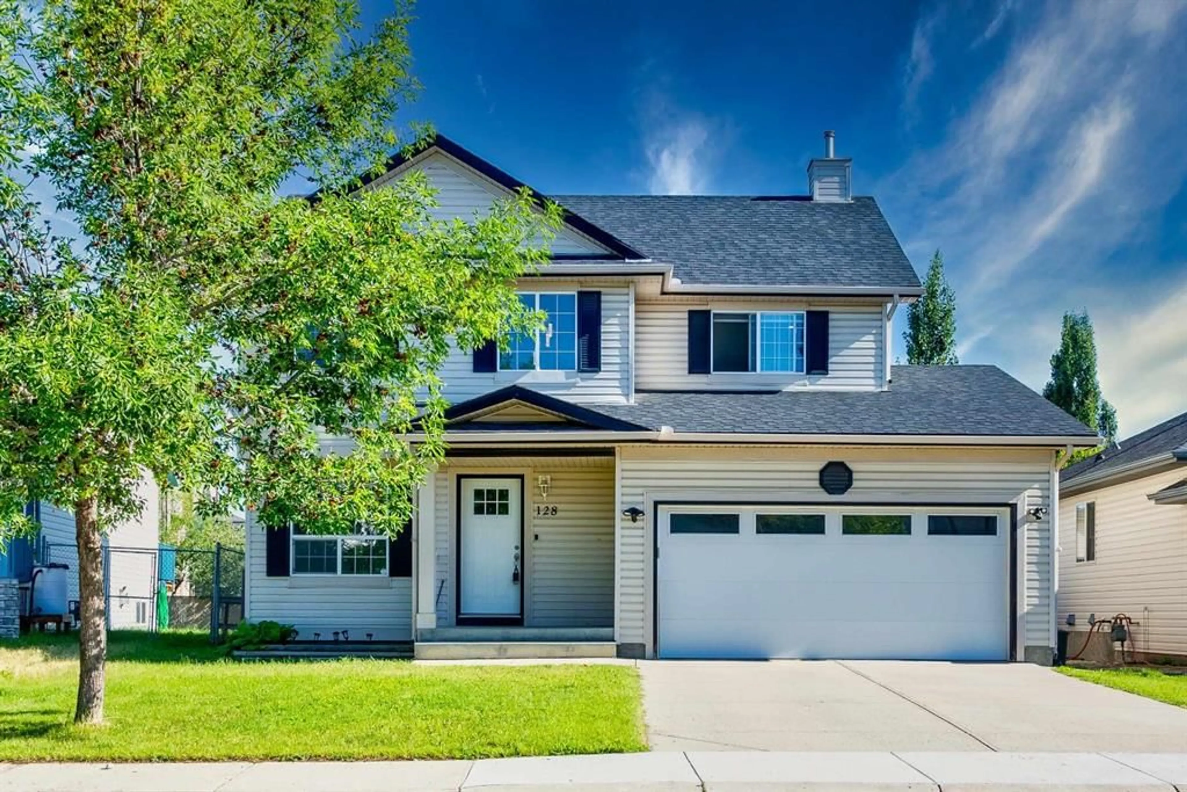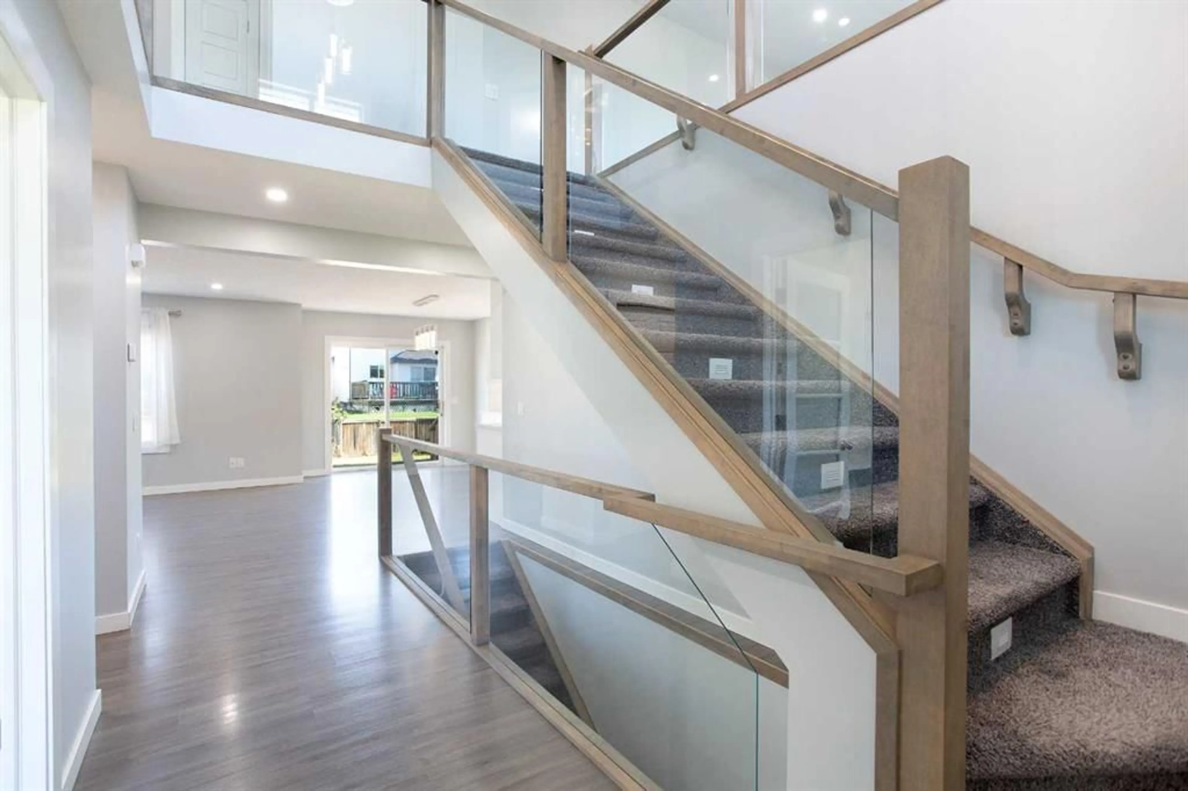128 West Creek Dr, Chestermere, Alberta T1X 1K6
Contact us about this property
Highlights
Estimated valueThis is the price Wahi expects this property to sell for.
The calculation is powered by our Instant Home Value Estimate, which uses current market and property price trends to estimate your home’s value with a 90% accuracy rate.Not available
Price/Sqft$395/sqft
Monthly cost
Open Calculator
Description
Renovated 5-Bedroom Home on a Massive Lot in Chestermere This beautifully renovated home offers a thoughtful layout with plenty of room for family life. With 5 bedrooms, a main floor office with built-ins, and a spacious bonus room upstairs, there’s space for everyone. The kitchen features white quartz countertops, stainless steel appliances, a modern tile backsplash, and bright, energy-efficient LED lighting. The open-concept main floor also includes a cozy electric fireplace, durable laminate flooring, a 2-piece bath, and a well-positioned laundry room. Upstairs, you’ll find plush carpet, a large bonus area, a spacious primary suite with walk-in closet and upgraded 4-piece ensuite, plus two more generous bedrooms and another fully updated full bathroom. Downstairs, the finished basement adds two more bedrooms, a full bath, and a flexible rec space. Custom closets throughout the home ensure every space is used efficiently. Step outside to enjoy a massive lot, complete with a patio and gazebo—perfect for relaxing or entertaining. Now, let’s talk location. Chestermere offers a lifestyle you won’t find in the average Calgary neighborhood—lake living with paddleboarding, swimming, and boating just minutes from your doorstep. You’re also a short walk to schools, playgrounds, and scenic pathways. Costco is just 10 minutes away, and with the ring road nearby, downtown and the airport are both a quick 25-minute drive. This is a move-in ready home in a location with so much to offer—don’t miss your chance to see it in person.
Property Details
Interior
Features
Main Floor
Kitchen
12`5" x 8`0"Dining Room
14`6" x 8`11"Living Room
12`11" x 12`11"Den
9`5" x 9`0"Exterior
Features
Parking
Garage spaces 2
Garage type -
Other parking spaces 2
Total parking spaces 4
Property History
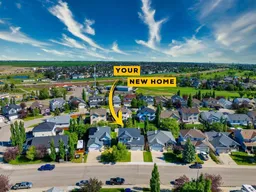 40
40
