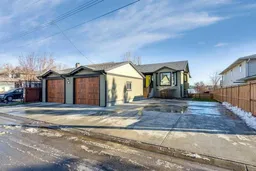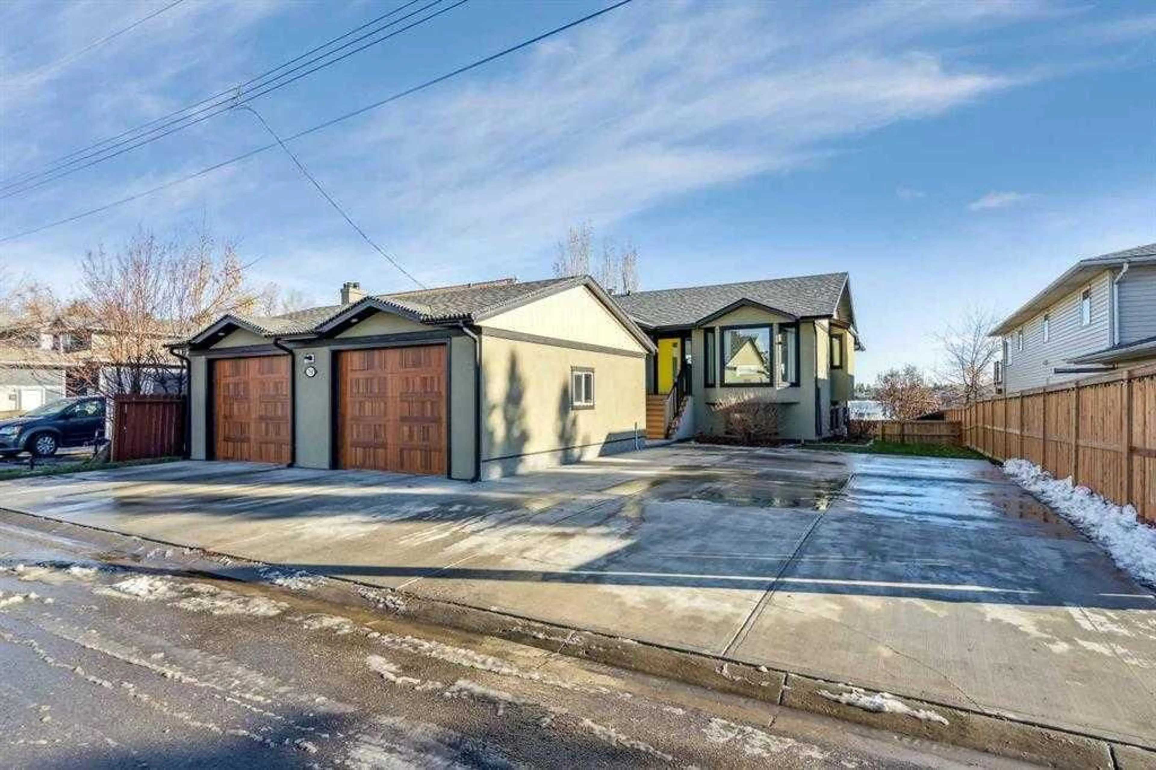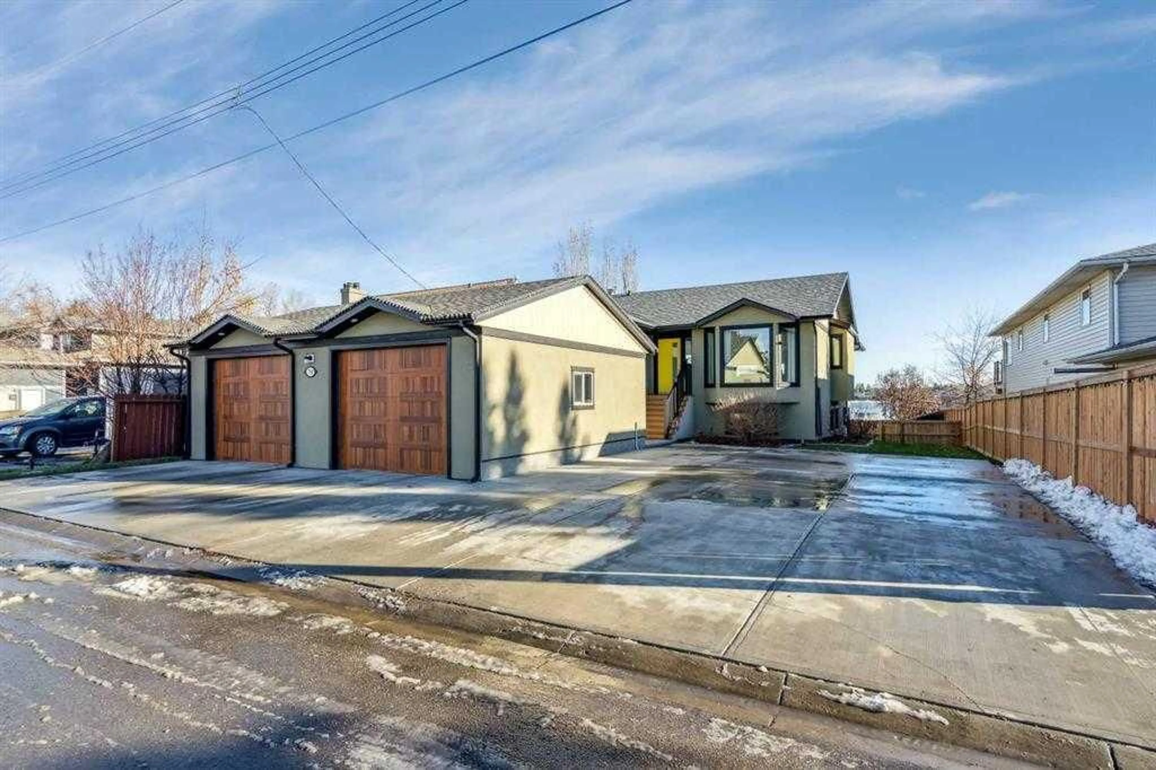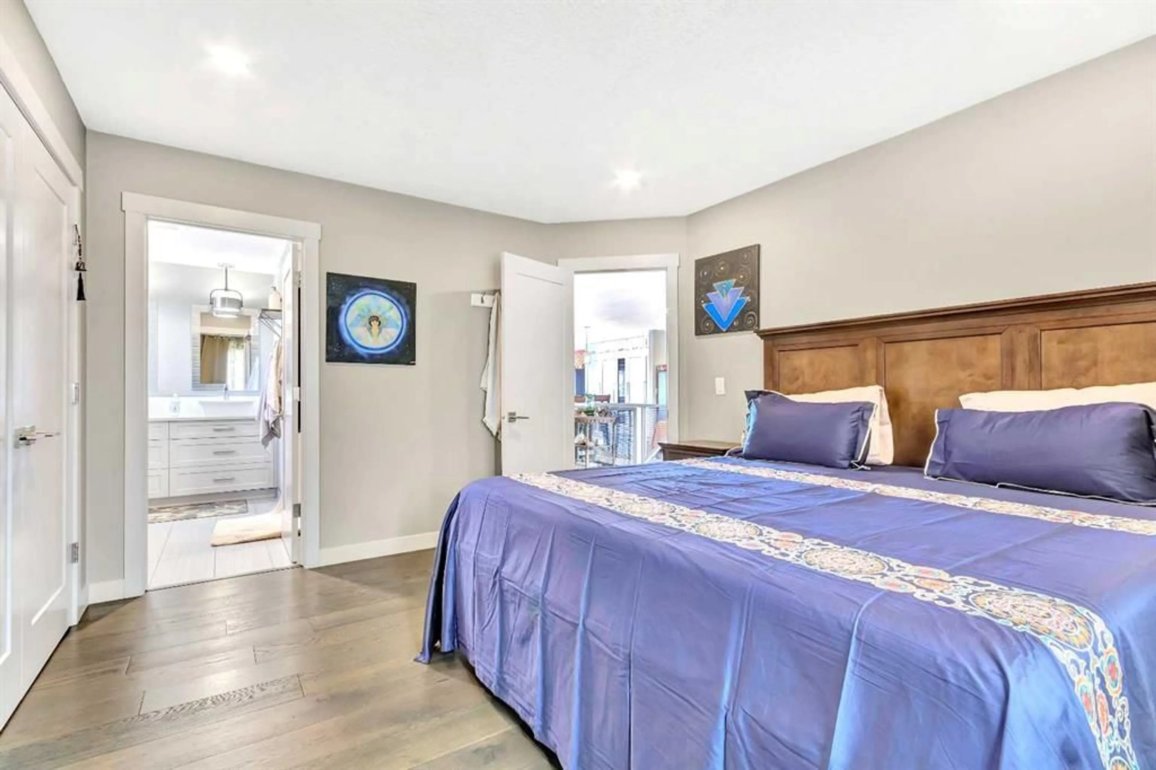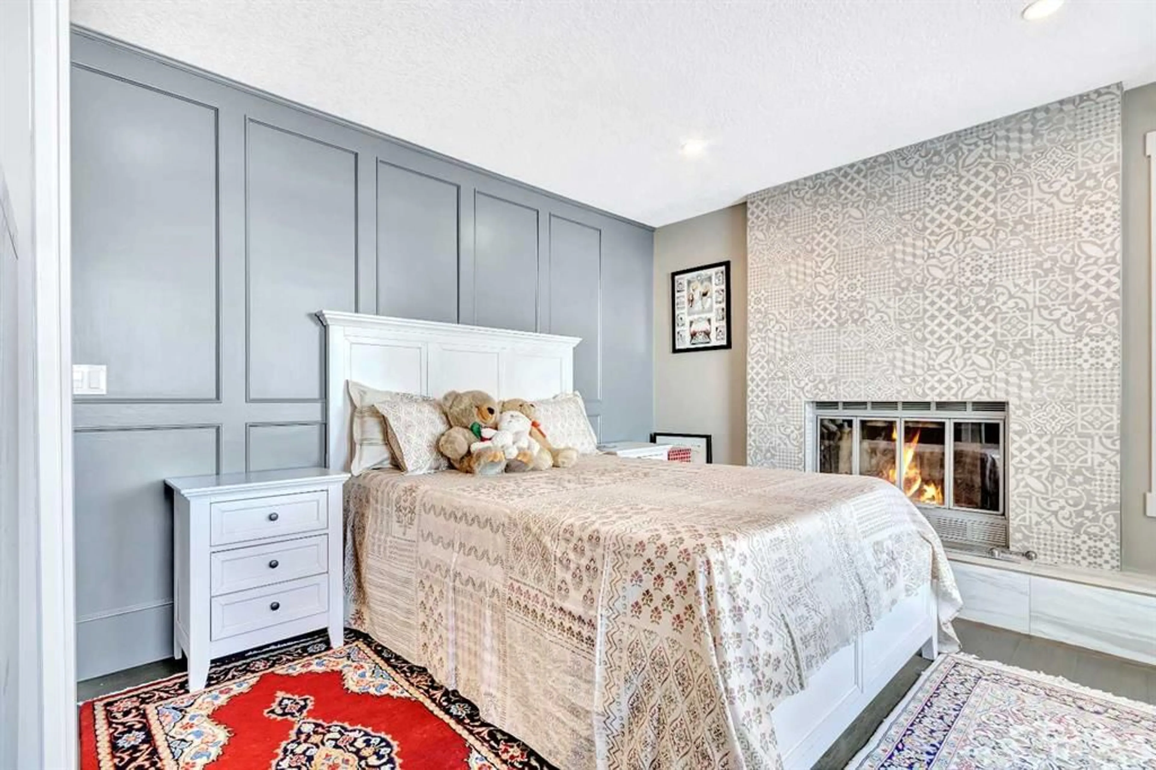760 West Chestermere, Chestermere, Alberta T1X 1B5
Contact us about this property
Highlights
Estimated valueThis is the price Wahi expects this property to sell for.
The calculation is powered by our Instant Home Value Estimate, which uses current market and property price trends to estimate your home’s value with a 90% accuracy rate.Not available
Price/Sqft$983/sqft
Monthly cost
Open Calculator
Description
Don’t Miss This Remarkable Lakefront Property! Nestled on the serene shores of Chestermere Lake, this stunning home offers the perfect blend of natural beauty and modern elegance. Set on a generous 0.42-acre lot, you'll enjoy panoramic water views, peaceful mornings on the dock, days of boating, and unforgettable sunsets—all just minutes from Calgary. Inside, the home exudes luxury with hardwood floors, sleek ceilings, and custom lighting throughout. The chef-inspired kitchen features premium Sub-Zero appliances, including a wine fridge, and opens to a bright dining room with direct access to the expansive terrace—perfect for entertaining. The cozy family room features a stunning gas wood-burning fireplace, and the spacious primary bedroom offers dual closets and a luxurious en suite with in-floor heating. The lower level adds a large rec room with fireplace, two more bedrooms, a full bath, a den with lake views, a multipurpose room, and a peaceful sunroom leading to a patio and private dock (boat lift negotiable). An oversized 22.5' x 28' garage offers ample space with amp service and gas line. Recent upgrades include new windows, stucco, shingles, furnace, hot water on demand, and a new shed (2023).
Property Details
Interior
Features
Main Floor
2pc Bathroom
5`1" x 4`10"Bedroom
13`7" x 12`0"Kitchen
16`10" x 10`4"4pc Ensuite bath
8`11" x 10`4"Exterior
Features
Parking
Garage spaces 2
Garage type -
Other parking spaces 4
Total parking spaces 6
Property History
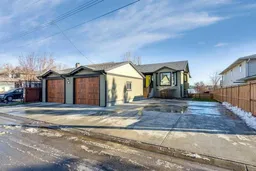 28
28