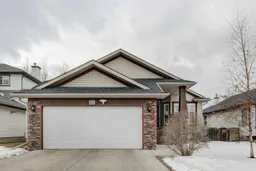Welcome to 219 Cove Drive, a beautifully maintained walk-out bungalow located in the desirable lakeside community of The Cove in Chestermere! This inviting home offers an exceptional combination of contemporary upgrades and thoughtful design, ideal for families, retirees, or anyone desiring a peaceful lakeside lifestyle.
With over 1,500 sq ft of above-grade living space, this 4-bedroom, 3-bathroom property features numerous updates, including quartz countertops, a newer roof, recently refreshed front and rear decks, and newer window shades. Enjoy the spacious, open floor plan with a generously-sized kitchen complete with a central island, a cozy breakfast nook, and a welcoming living room accented by a gas fireplace. The main level also offers a luxurious primary bedroom with a stunning 5-piece ensuite, an additional bedroom, convenient main-level laundry, and central air conditioning for year-round comfort.
The fully developed walk-out basement provides ample space for entertainment and relaxation, featuring a large recreation area and two additional bedrooms along with a full bathroom. Entertain friends and family with a negotiable pool table, poker table, and entertainment system, making this home perfect for gatherings and leisure.
Outside, enjoy the beautifully landscaped yard just a two-minute walk to the beach, where you can take advantage of boating, fishing, and serene lakeside parks. The Cove community also offers proximity to schools, shopping, and extensive walking paths, all within a short commute to Calgary. With a double attached garage and two hot water tanks (one under a year old) for added convenience, this home is truly move-in ready for its new owners.
Inclusions: Dishwasher,Electric Stove,Microwave,Range Hood,Refrigerator
 37
37


