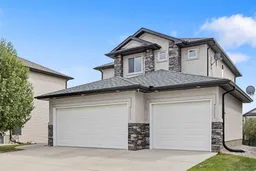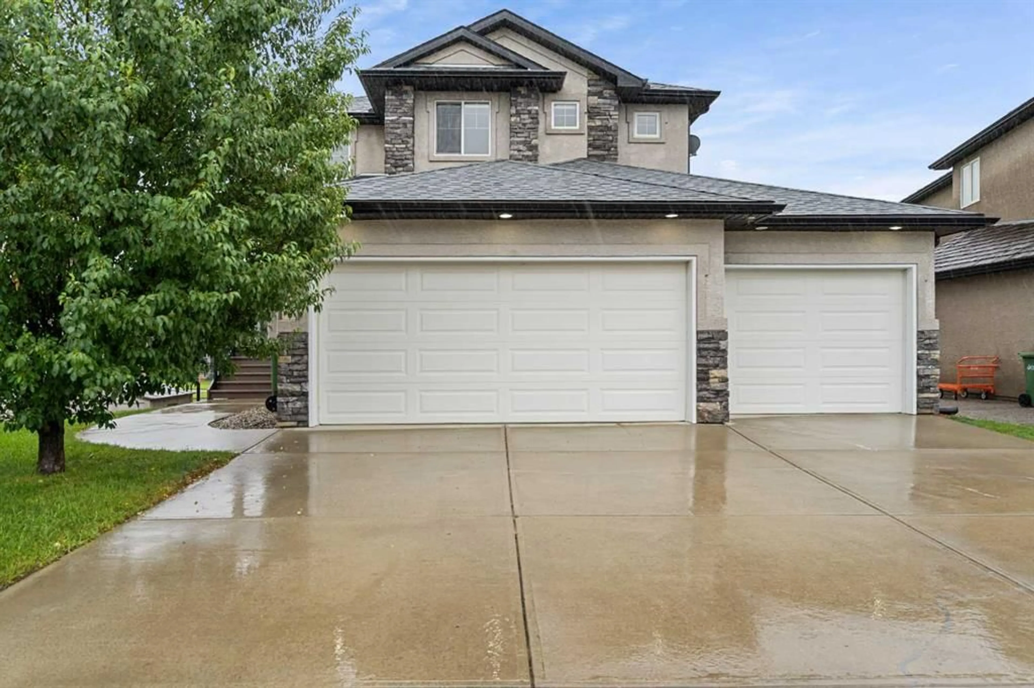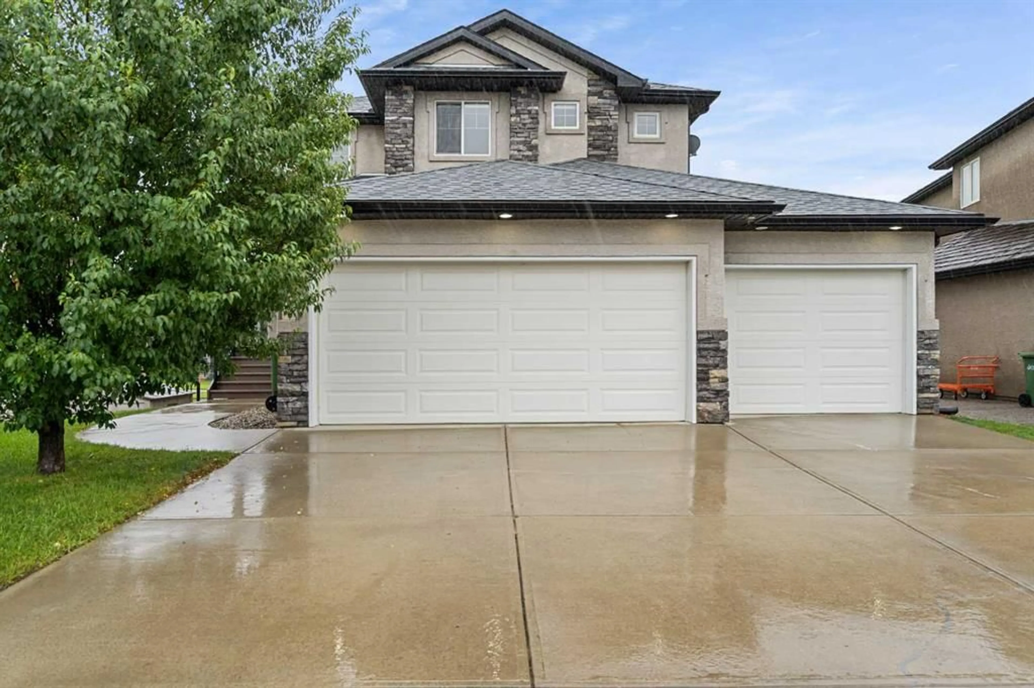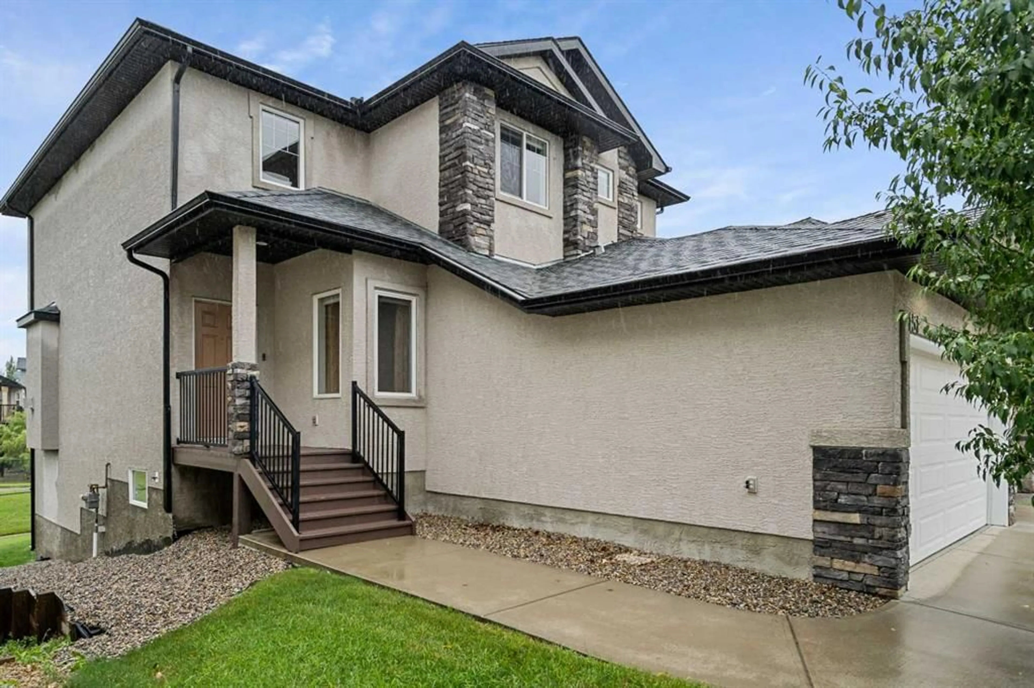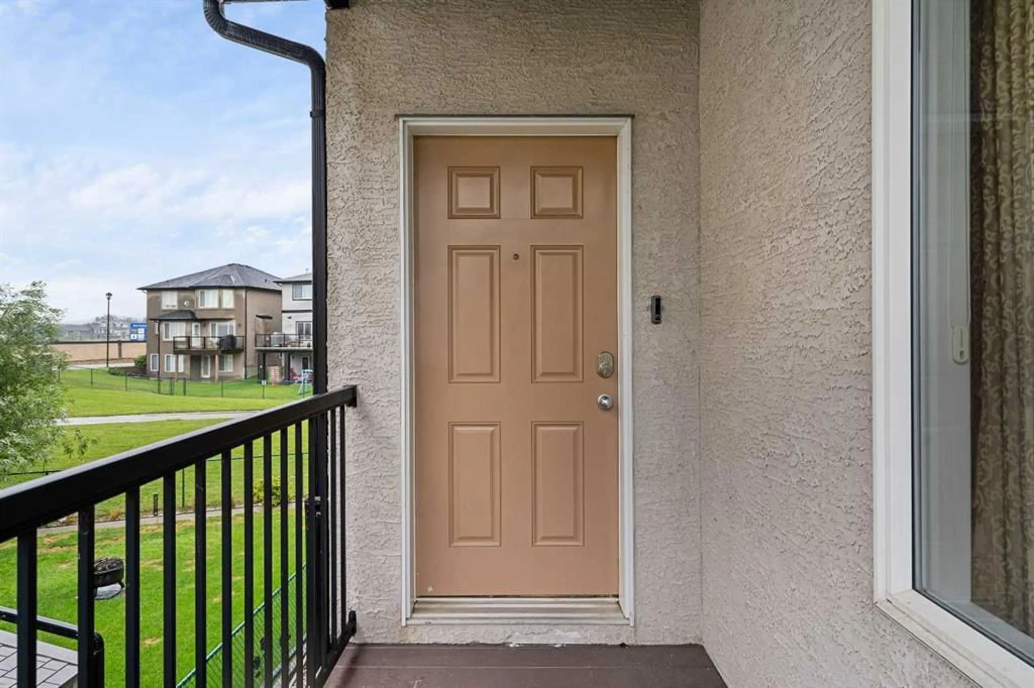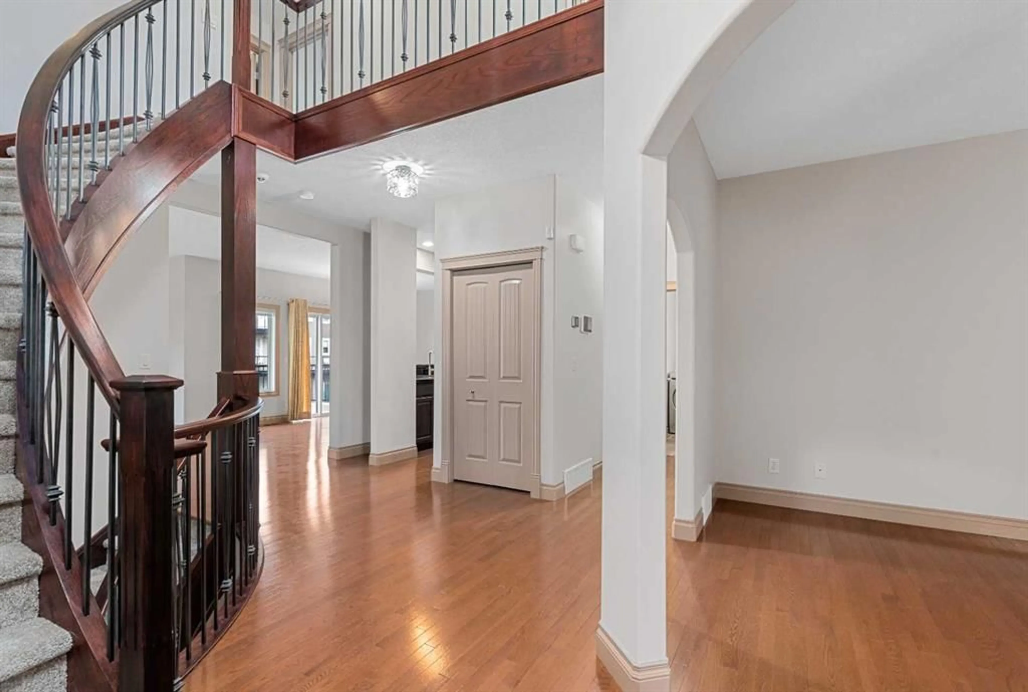151 Cove Close, Chestermere, Alberta T1X 1V4
Contact us about this property
Highlights
Estimated valueThis is the price Wahi expects this property to sell for.
The calculation is powered by our Instant Home Value Estimate, which uses current market and property price trends to estimate your home’s value with a 90% accuracy rate.Not available
Price/Sqft$377/sqft
Monthly cost
Open Calculator
Description
Back on Market with new Appliances, new carpet and lights. This is a rare opportunity to live just steps from the Cove Beach, adjacent to a dog park, kids' play area, walking, running, and biking paths, and pickleball courts. Enjoy stunning lake views from your deck and bedroom windows—perfect for families with young and adult children, offering activities for everyone. The home boasts 3,350 sq. ft., featuring 4 bedrooms and 3.5 bathrooms, with various upgrades including woodwork panels and custom cabinetry. As you enter, you're greeted by a beautiful curved staircase leading to the bedrooms. To the right, an office/den can serve as a secondary living room. The kitchen is fair size, with custom oak cabinets, stainless steel appliances, a corner pantry, and a spacious island with seating. The open dining room can accommodate a large family table and offers sliding door access to the picturesque patio with lake views. Adjacent to the dining area, the expansive living room features a cozy fireplace. Upstairs, the master bedroom connects to an ensuite through elegant French doors. There are also two generously sized bedrooms and a shared bathroom. The lower level features a large open area with a family room that walks out to the yard, an additional bedroom, a storage room, and a bathroom, making this home perfect for family living and entertaining. Don’t miss out on this exceptional property!
Property Details
Interior
Features
Main Floor
Living Room
15`0" x 15`0"Kitchen
13`11" x 9`2"Dining Room
13`7" x 10`9"Den
11`11" x 10`11"Exterior
Features
Parking
Garage spaces 3
Garage type -
Other parking spaces 3
Total parking spaces 6
Property History
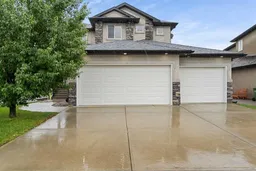 50
50