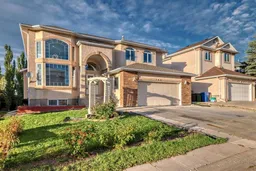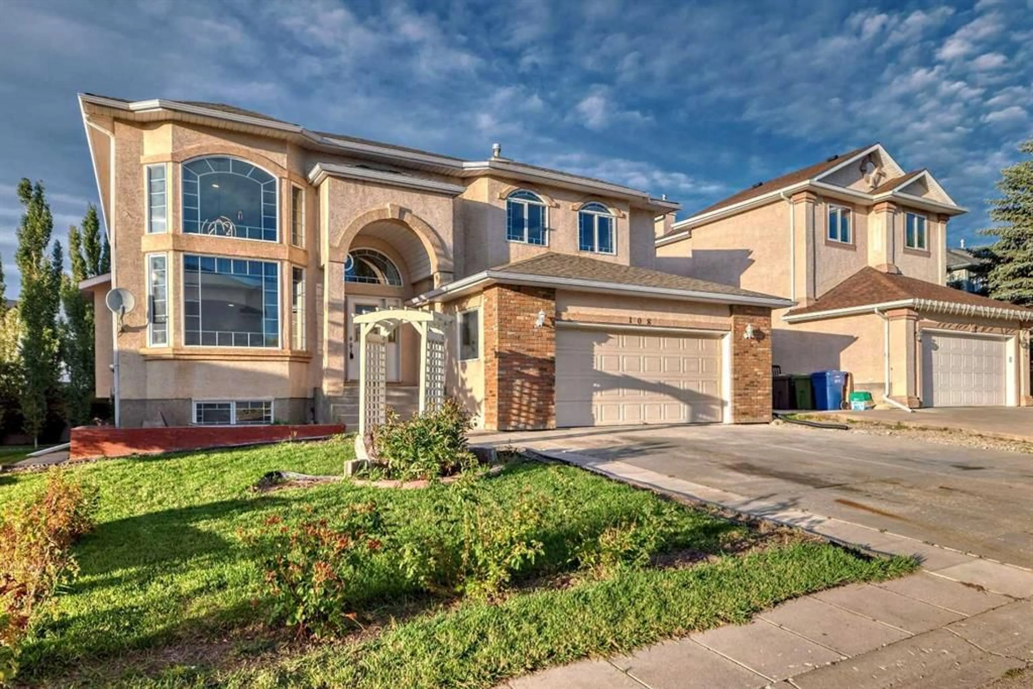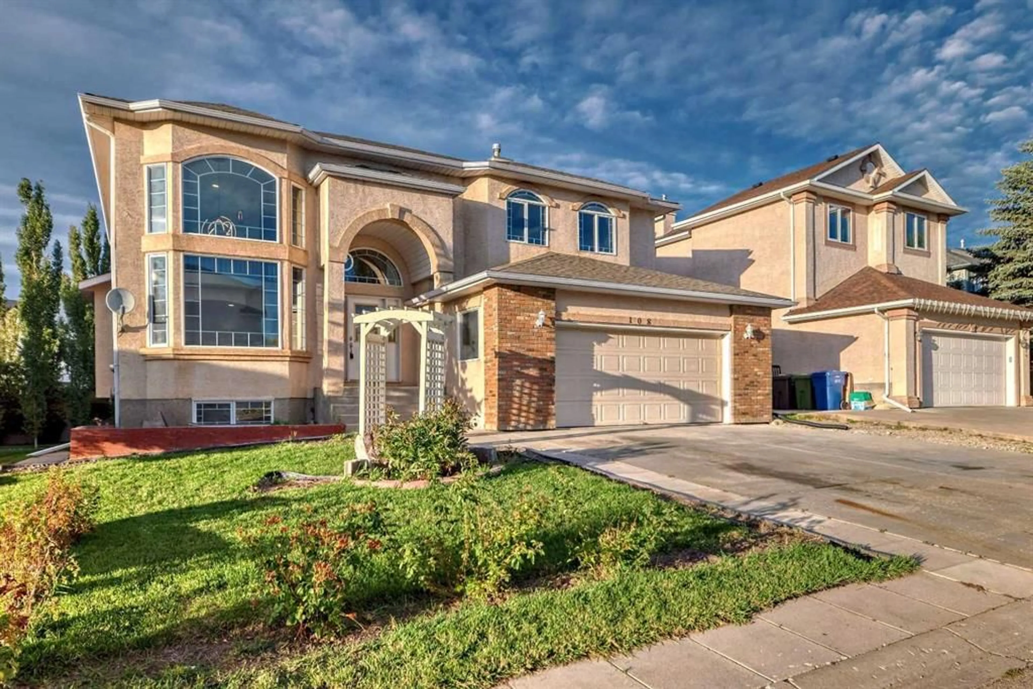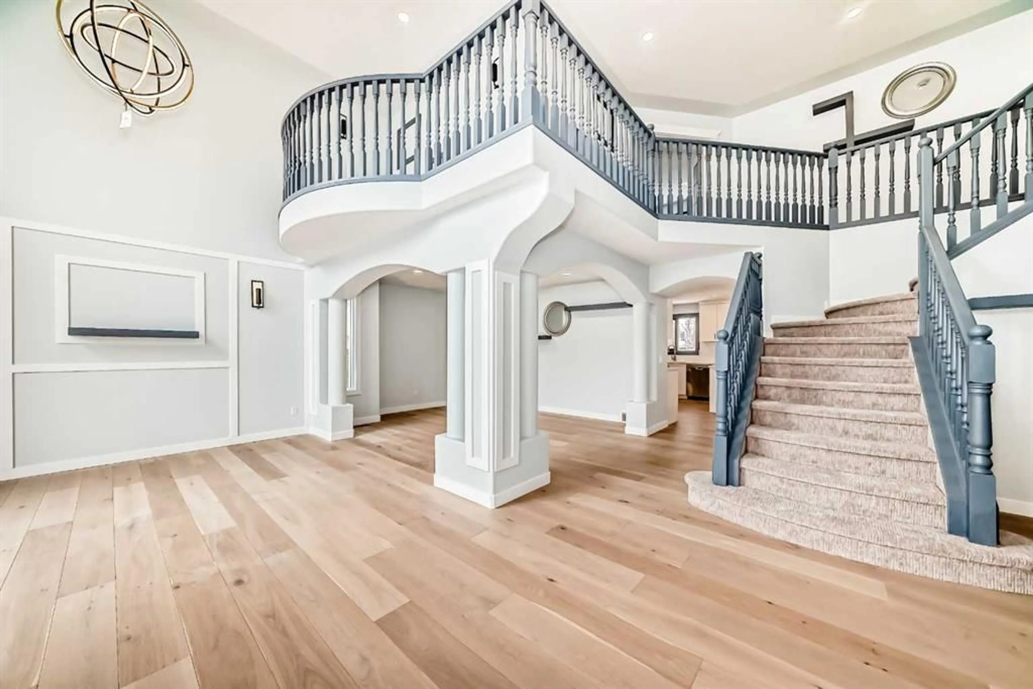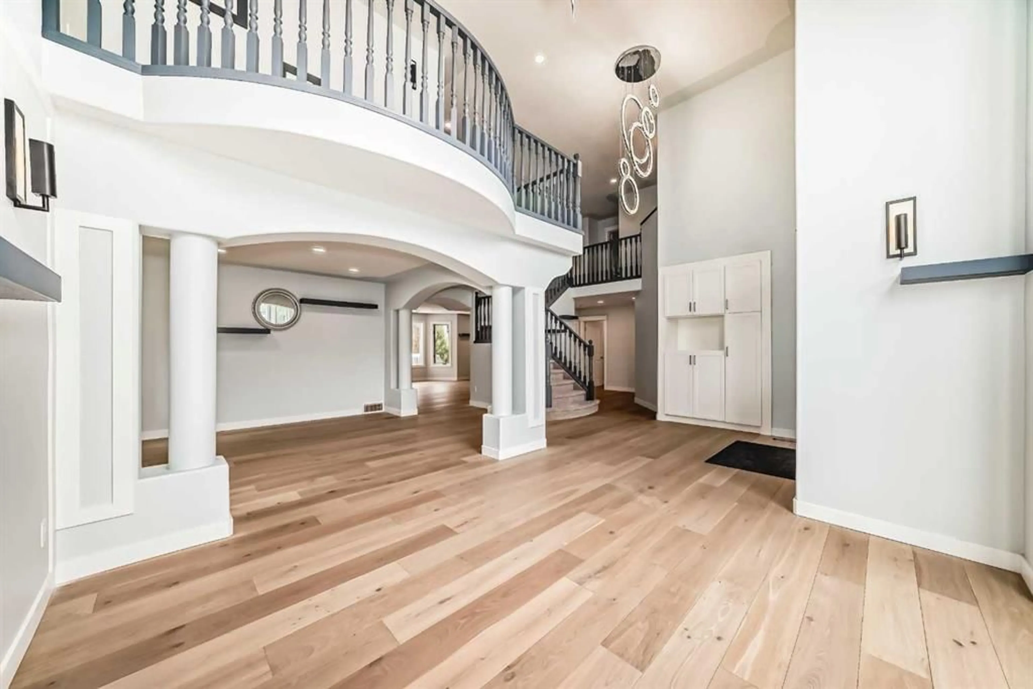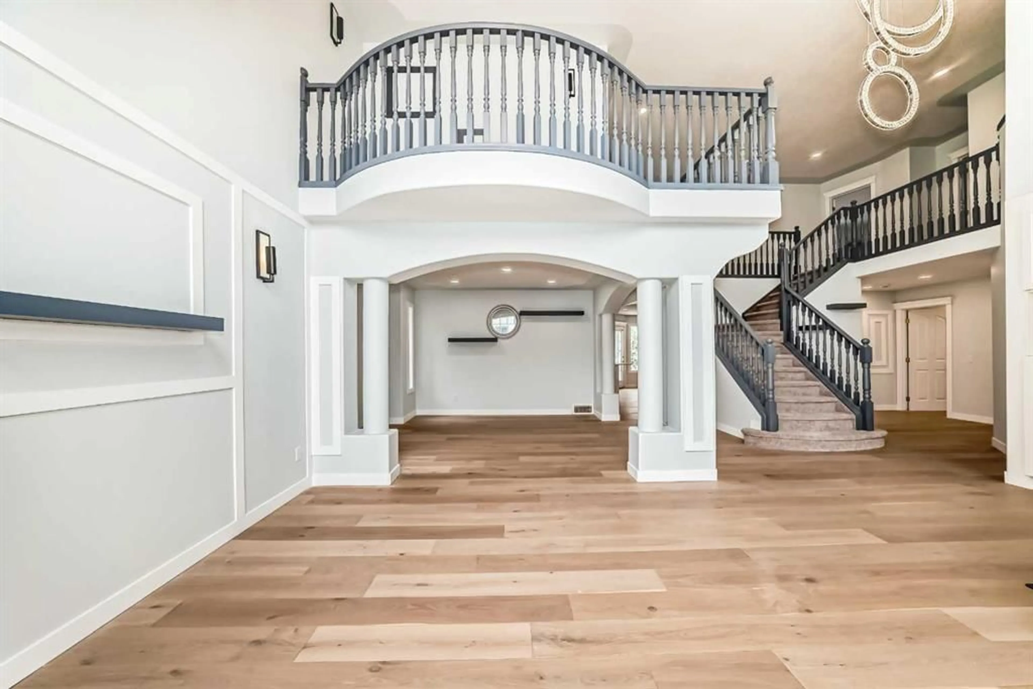108 Cove Rd, Chestermere, Alberta T1X 1G1
Contact us about this property
Highlights
Estimated valueThis is the price Wahi expects this property to sell for.
The calculation is powered by our Instant Home Value Estimate, which uses current market and property price trends to estimate your home’s value with a 90% accuracy rate.Not available
Price/Sqft$297/sqft
Monthly cost
Open Calculator
Description
Welcome to this beautifully updated 7-bedroom, 3.5-bathroom home at 108 Cove Road, just a short stroll from the peaceful shores of Chestermere Lake. With over 4,300 square feet of living space and more than $100,000 invested in renovations, this property is ideal for families or as an investment with a fully equipped basement illegal suite. Upon entering, you'll find a bright, open-concept design that creates an airy feel in the living and dining areas. The gourmet kitchen is a standout, featuring sleek quartz countertops, stainless steel appliances, and a spacious island that opens to a fantastic outdoor deck—perfect for gatherings! Recent enhancements include stylish flooring, modern lighting fixtures, and elegant bathroom upgrades, all adding to the home’s appeal. The inviting living area sets a cozy tone for family get-togethers and entertaining. Upstairs, the primary suite offers a luxurious escape, complete with a spa-like ensuite featuring a deep soaking tub, separate shower, dual sinks, and a generous walk-in closet. Two additional bedrooms and a full bathroom provide ample space for family and guests. The fully finished walk-out basement is a remarkable feature, boasting a large recreation room, three sizeable bedrooms, and a full bathroom, all with private access to the backyard. Outside, the spacious backyard is perfect for outdoor activities and relaxation, while the double attached garage offers plenty of parking and storage. Situated in one of Chestermere’s most sought-after neighborhoods, you’ll enjoy easy access to shopping, dining, and recreational amenities. Don’t miss this fantastic opportunity—schedule your showing today!
Property Details
Interior
Features
Main Floor
Dining Room
11`5" x 11`5"Kitchen
16`1" x 13`7"Nook
10`6" x 16`2"Family Room
16`4" x 13`7"Exterior
Features
Parking
Garage spaces 2
Garage type -
Other parking spaces 2
Total parking spaces 4
Property History
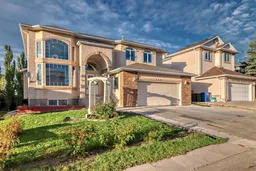 50
50