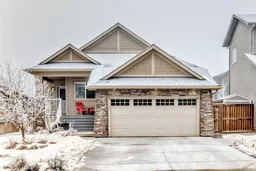Welcome to 77 Rainbow Falls Blvd! Located in Rainbow Falls, this gorgeous three bedroom bungalow is fully developed from top to bottom! With over 2600 sq ft of living space, this property is 'move-in' ready and freshly painted with neutral colors throughout! Upon entering you will notice the large foyer combined with a bright and open floor plan! There is a main floor office, perfect for someone working from home. There is a large kitchen with upgraded appliances including a GAS Stove and a large island with QUARTZ Countertops! The nook area offers plenty of room for your table! The living room is quite spacious with large windows and is complete with a gas fireplace! The primary bedroom will easily fit your king bed and has a walk-in closet! The lavish en-suite boasts a large vanity with QUARTZ countertops, dual sinks, an oversized shower and the flooring is 'glazed porcelain' tile! Also on the main floor is a two piece powder room for guests plus convenient laundry! The lower level is fully developed with a large rec room made complete with the second fireplace! There are two good sized bedrooms and a four piece bath! As an added bonus, there is no carpeting in the house! There is central air, a heater in the garage and an underground sprinkler system! The yard is fully fenced and landscaped! No disappointments, call to schedule your appointment!
Inclusions: Central Air Conditioner,Dishwasher,Garage Control(s),Gas Stove,Microwave Hood Fan,Refrigerator,Washer/Dryer Stacked,Window Coverings,Wine Refrigerator
 48
48


