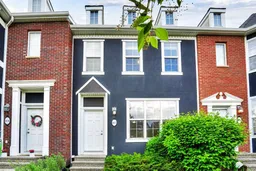NO Condo Fees | Private Fenced Yard | Double Detached Garage – Welcome to Rainbow Falls!
This beautifully maintained 3-bedroom, 3.5-bathroom townhouse in the heart of Rainbow Falls, Chestermere offers the perfect combination of style, space, and freedom from condo fees!
Enjoy a bright, open-concept main floor featuring a spacious living area, a modern kitchen with plenty of counter space, and a convenient half-bath—ideal for everyday living and entertaining.
Upstairs, the primary suite provides a private retreat with a 4-piece ensuite, while two additional bedrooms and a full bath offer space for family, guests, or a home office.
Step outside and fall in love with your private fenced yard—perfect for barbecues, kids, pets, or a quiet morning coffee. The double detached garage offers secure parking, extra storage, and added convenience year-round.
The unfinished basement is a blank slate waiting for your personal touch—create the rec room, gym, or workspace you’ve always wanted.
Located in a peaceful, family-friendly neighborhood close to scenic walking paths, schools, parks, shopping, and all that Chestermere has to offer.
No Condo Fees – Keep your monthly costs down
Private Fenced Yard – Space and privacy you’ll love
Detached Double Garage – Room for vehicles, toys, and tools
3 Beds | 3.5 Baths | Bright and Open Layout
Unfinished Basement – Tons of future potential
Don’t miss this rare opportunity to own a freehold townhouse in a sought-after community. Book your showing today and take the next step toward homeownership with confidence!
Inclusions: Dishwasher,Microwave Hood Fan,Refrigerator,Stove(s),Washer/Dryer
 45
45


