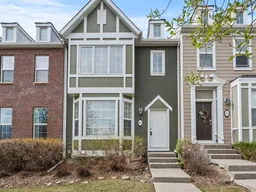This fully finished walk-out townhome in Chestermere’s desirable Rainbow Falls community offers over 2,100 sq. ft. of stylish, well-planned living space across three levels. This adorable townhouse is directly across the street from a green space with waterfall feature and pathways, and only a couple of blocks from a school with a great playground! The open-concept main floor features 9’ ceilings, a spacious living room with a modern kitchen with a massive island, stainless steel appliances, tile backsplash, and pendant lighting. The dining area opens to a sunny southwest-facing balcony. Upstairs includes 3 spacious bedrooms (or use one as a bonus room or office), including a king-sized primary suite with a large walk-in closet, plus a 4-piece bathroom with a soaker tub, separate shower, and makeup vanity. The professionally finished walk-out basement adds a large rec room, full bathroom, laundry room, and rough-ins for a wet bar and central vac, with access to a private patio and a double garage that fits a full-size truck. Located within walking distance to schools, shopping, and dining, this home is move-in ready and designed for comfort, convenience, and style.
Inclusions: Dishwasher,Dryer,Electric Stove,Microwave Hood Fan,Refrigerator,Washer,Window Coverings
 42
42


