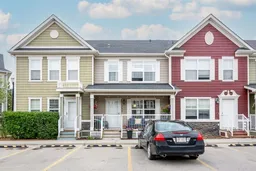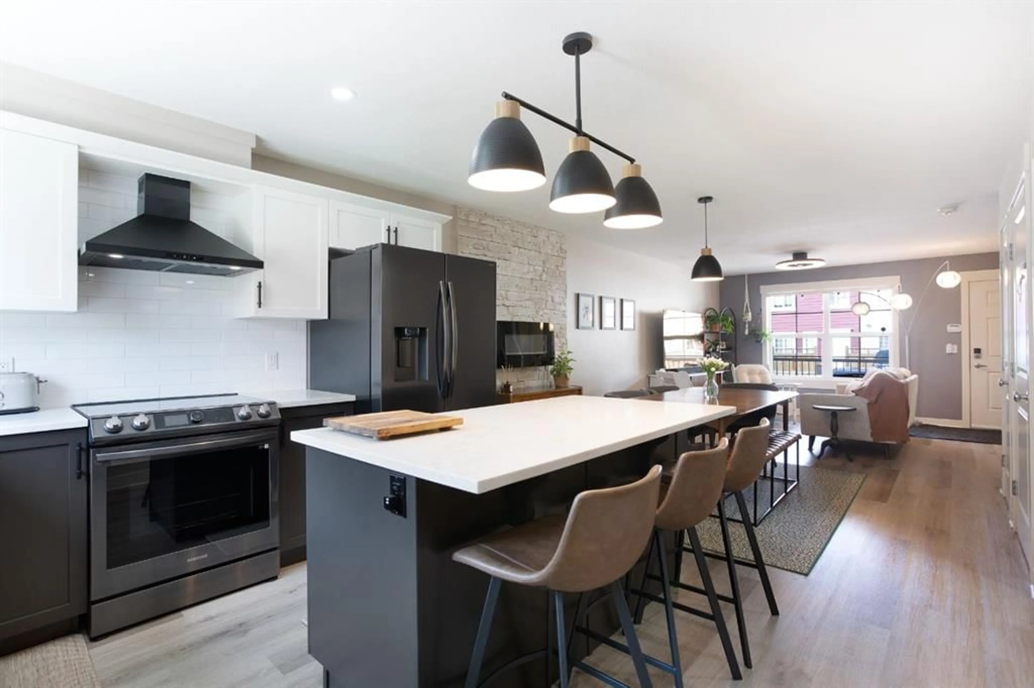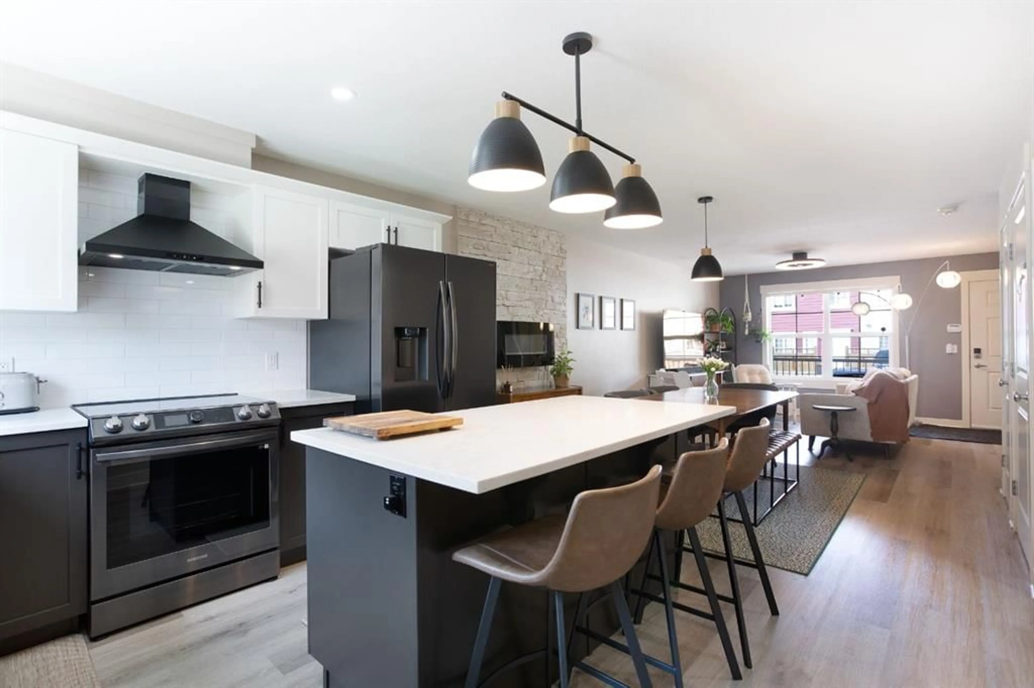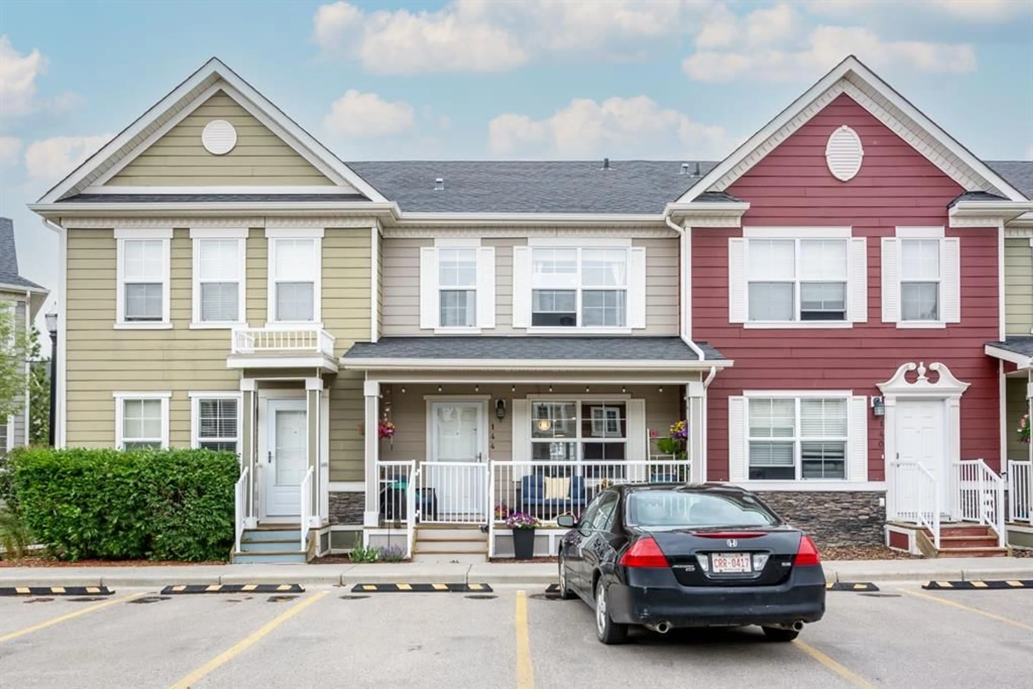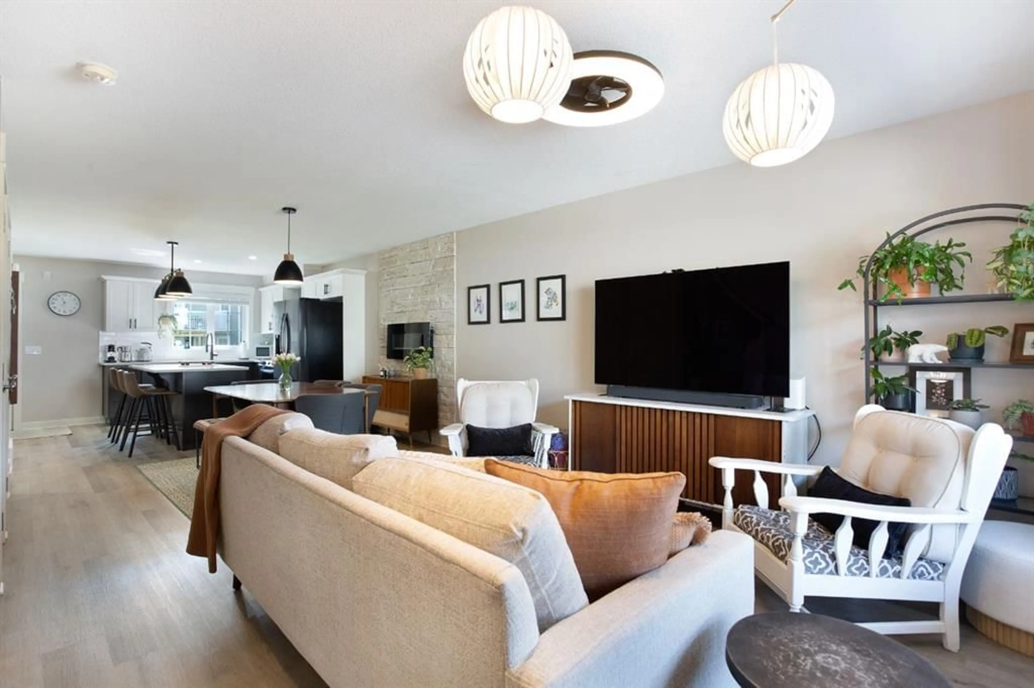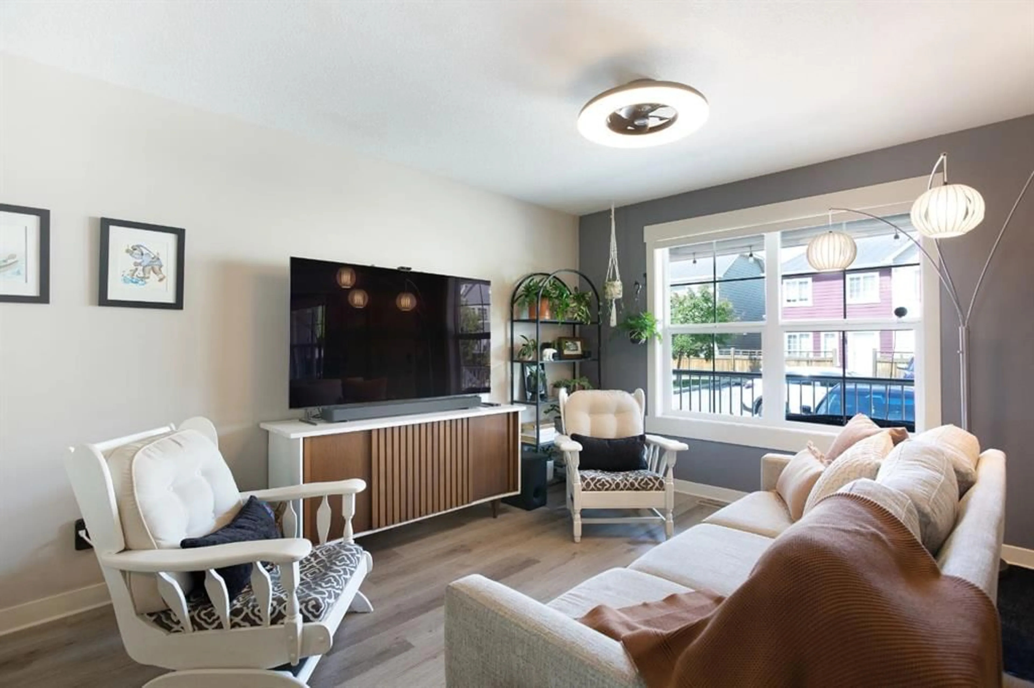144 Cascades Pass, Chestermere, Alberta T1X0K8
Contact us about this property
Highlights
Estimated valueThis is the price Wahi expects this property to sell for.
The calculation is powered by our Instant Home Value Estimate, which uses current market and property price trends to estimate your home’s value with a 90% accuracy rate.Not available
Price/Sqft$322/sqft
Monthly cost
Open Calculator
Description
Welcome to this beautifully updated 2-storey townhome nestled in the tranquil and highly desirable community of Rainbow Falls. Perfectly situated in a quiet area, this home backs onto peaceful green space with a walking path—ideal for morning strolls or unwinding in the evening. Renovated just three years ago, the home features updated flooring, fully refreshed bathroom fixtures, and a modernized kitchen complete with stainless steel appliances and a brand-new fridge still under warranty. The main bathroom has been entirely redone, and the home showcases custom built-in closets crafted by California Closets, along with updated light fixtures throughout. Additional thoughtful touches include new storm doors installed in 2024 and new front closet doors. The main floor boasts an inviting open-concept layout with a spacious living room and central kitchen island, finished in warm, neutral tones that provide a welcoming, versatile backdrop. The lower level is drywalled and ready for your creative vision—whether you’re looking to add a cozy family room, home office, or extra bedroom. Located close to shopping, schools, parks, golf courses, Chestermere Lake, and only a short commute to downtown Calgary, this home offers the perfect combination of comfort, convenience, and community. Don’t miss your opportunity to call Rainbow Falls home.
Property Details
Interior
Features
Upper Floor
4pc Bathroom
8`4" x 4`11"Bedroom - Primary
12`4" x 10`11"Bedroom
12`7" x 8`3"Bedroom
11`3" x 8`3"Exterior
Features
Parking
Garage spaces -
Garage type -
Total parking spaces 2
Property History
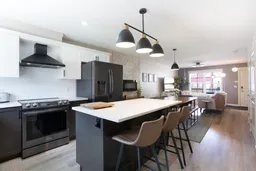 26
26