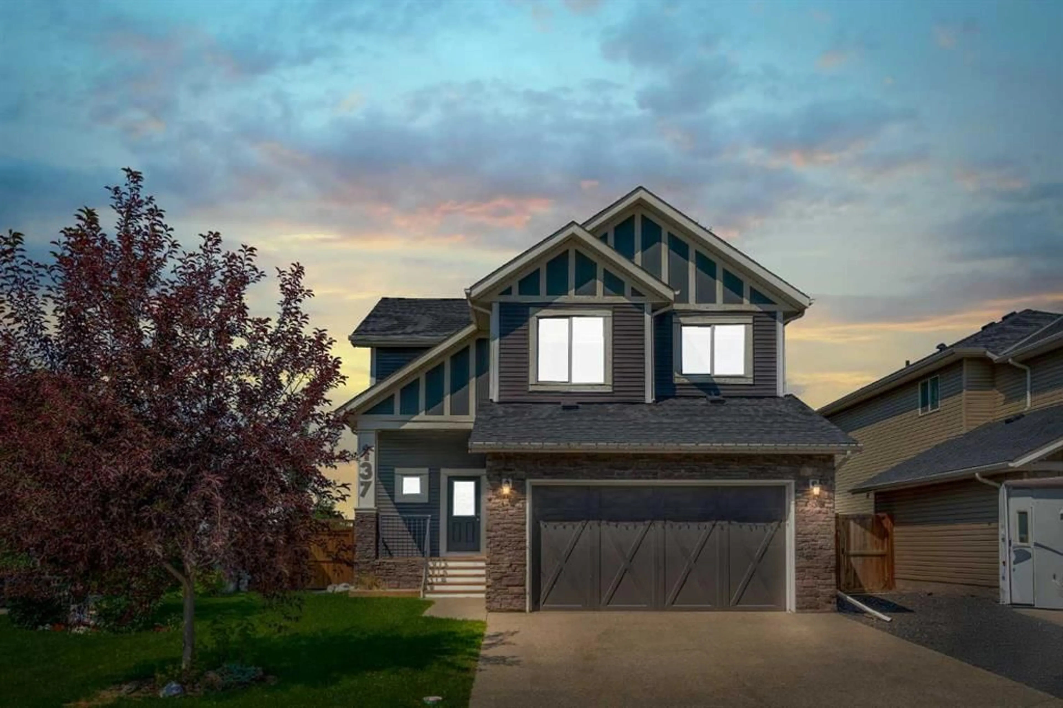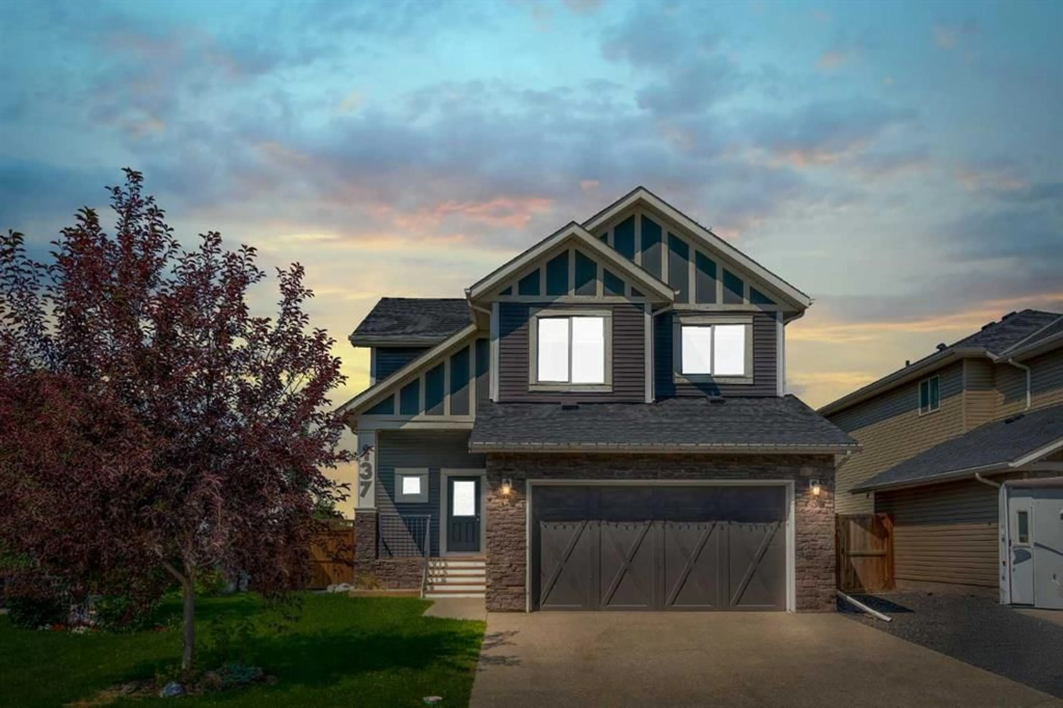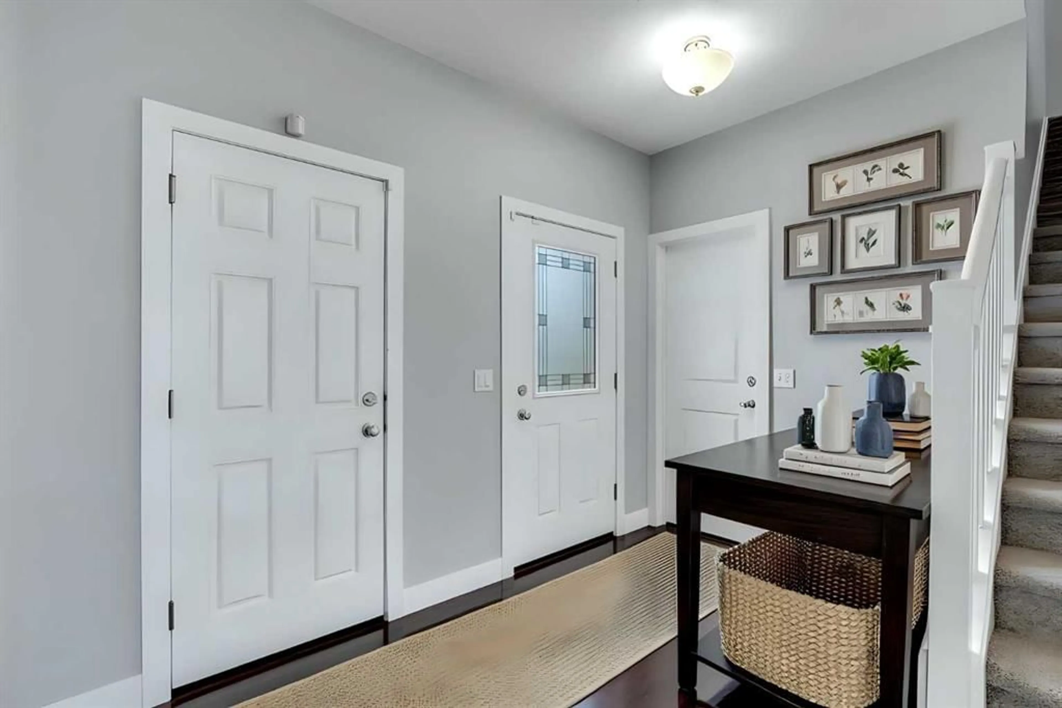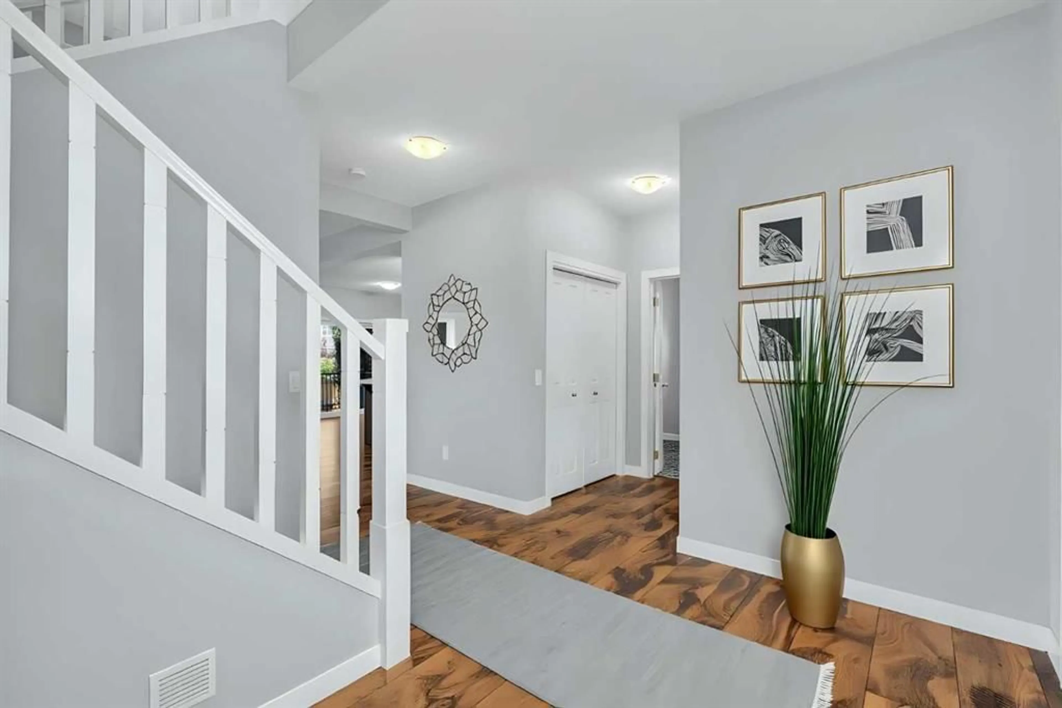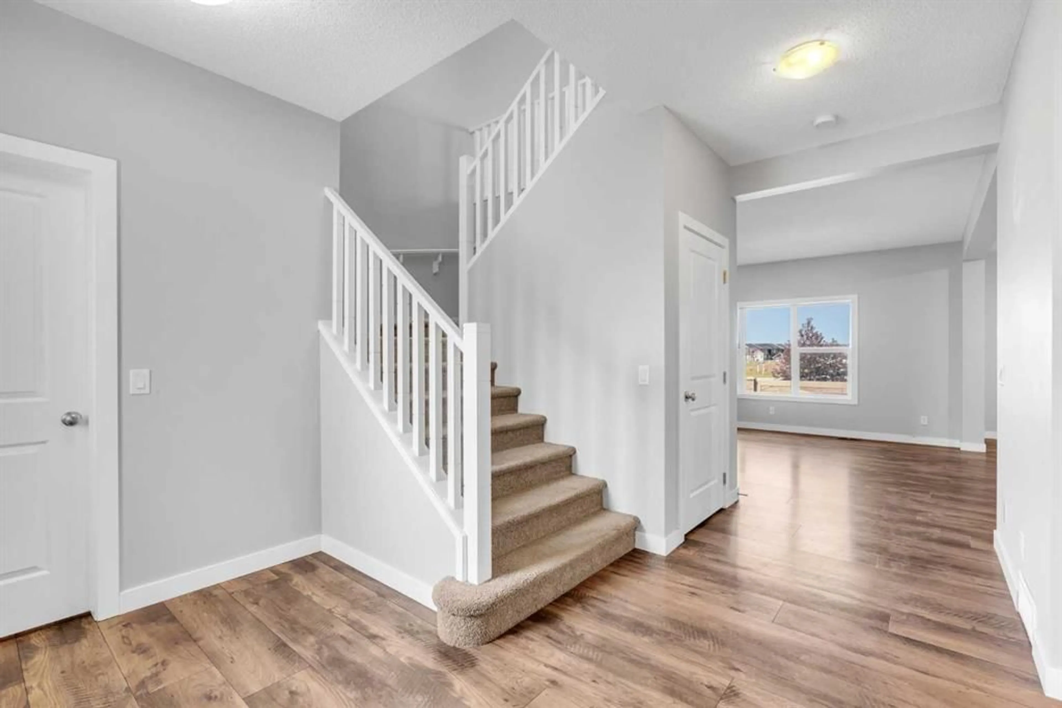137 rainbow falls Heath, Chestermere, Alberta T1X 0N4
Contact us about this property
Highlights
Estimated valueThis is the price Wahi expects this property to sell for.
The calculation is powered by our Instant Home Value Estimate, which uses current market and property price trends to estimate your home’s value with a 90% accuracy rate.Not available
Price/Sqft$352/sqft
Monthly cost
Open Calculator
Description
Modern Elegance Meets Family Comfort in the Heart of Chestermere. Welcome to this stunning, fully developed two-story residence nestled on a peaceful street in desirable Chestermere. Offering over . 3,300 sq. ft. of thoughtfully designed living space, this home blends style, sophistication, and function in perfect harmony. From the moment you step inside, you’re greeted by an open-concept layout bathed in natural light from expansive west-facing windows. The heart of the home is a chef-inspired kitchen featuring gleaming quartz countertops, an oversized island with contrasting finishes, upgraded appliances, soft-close cabinetry, a massive walk-in pantry, and abundant storage — ideal for both everyday living and hosting unforgettable gatherings. A seamless transition leads to the spacious dining area, perfect for intimate family meals or elegant dinner parties. Step outside onto the large west-facing deck and take in the uninterrupted views and evening sunshine, with no direct neighbors behind. The main floor living room is both cozy and refined, showcasing a gas fireplace framed by a custom mantle and surrounded by oversized windows, creating the perfect space for entertaining or relaxing with loved ones. Upstairs, the thoughtful design continues with a large bonus room, convenient laundry room, two generous secondary bedrooms, and a beautifully appointed 4-piece bathroom. The primary retreat is truly exceptional, featuring a luxurious 5-piece ensuite with dual vanities, glass-enclosed shower, deep soaker tub, and a spacious walk-in closet. The fully finished basement expands your living space even further with a 4th bedroom, modern 3-piece bathroom, a dedicated home theatre area— perfect for family movie nights — and ample storage throughout. Additional highlights include: Central A/C for year-round comfort Oversized double attached garage (22’x20’) Central vacuum rough-in, Low-maintenance landscaping, Sunny southwest-facing backyard on a generous lot with privacy and space to enjoy Lovingly maintained and move-in ready, this home is a true standout in the market — a perfect 10 in every way. Don’t miss your opportunity to own this beautiful blend of modern living and timeless comfort.
Property Details
Interior
Features
Main Floor
2pc Bathroom
4`10" x 4`11"Bedroom
10`0" x 11`5"Dining Room
15`2" x 9`0"Foyer
10`9" x 6`2"Exterior
Features
Parking
Garage spaces 2
Garage type -
Other parking spaces 2
Total parking spaces 4
Property History
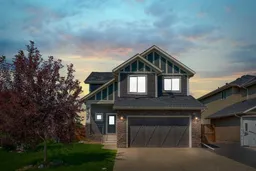 50
50
