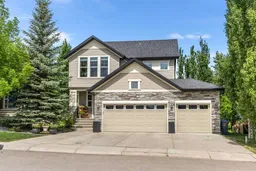Welcome to your dream home in the heart of Chestermere, where the gentle sound of cascading water sets the tone for everyday serenity. Backing directly onto the stunning falls, this exquisite 4-bedroom, 3.5-bathroom home, with over 3500 square feet of developed living space, offers the perfect balance of nature, elegance, and modern living.
Step inside to discover a thoughtfully designed open-concept layout, featuring a gorgeous modern kitchen that flows seamlessly into an inviting living room adorned with full wall built-ins. The double-sided fireplace adds warmth and ambiance to both the living area and the elegant formal dining room — ideal for cozy evenings and entertaining guests.
Upstairs, a spacious bonus room provides a versatile retreat, while two generous-sized bedrooms offer comfort for family or guests. The primary suite is a true oasis, complete with a spa-inspired ensuite featuring a walk-in shower, large soaker tub, and a spacious walk-in closet. Drift to sleep each night to the soothing sounds of the waterfall just beyond your window.
A fully developed basement offers additional living space, ample storage, and room to grow. It also includes a private den — perfect for a home office or study — and the triple car garage ensures there’s space for all your vehicles and gear.
Set on a quiet street, this home’s backyard opens directly onto the picturesque falls, with walking and biking paths that connect you to everything Chestermere has to offer. Whether you’re starting your day with a morning walk or enjoying a sunset from your patio, the natural beauty of Rainbow Falls is your everyday backdrop.
Luxury meets tranquility in this one-of-a-kind home — experience the ultimate lifestyle in Rainbow Falls.
OPEN HOUSE SATURDAY JUNE 28 12:00PM - 4:00PM
Inclusions: Built-In Gas Range,Built-In Oven,Built-In Refrigerator,Dishwasher,Double Oven,Garage Control(s),Microwave,Range Hood,Window Coverings
 49
49


