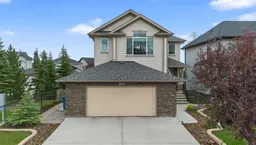Welcome to 108 Rainbow Falls Row, an exceptional executive-style home situated on a unique corner lot siding onto peaceful green space, in the beautiful lakeside community of Chestermere. Offering over 3,000 SqFt of thoughtfully designed living space, this stunning 2-storey residence blends luxury, comfort, and functionality—perfect for families and professionals alike.
Featuring 4 spacious bedrooms and 3.5 bathrooms, the home is finished with high-end details throughout. The main level impresses with 9-foot ceilings, rich hardwood flooring, and a private office with elegant French doors. The heart of the home is a warm, inviting living room with a striking wood-burning fireplace and a dramatic open-to-below design, adding an airy and grand feel to the space.
The gourmet kitchen is ideal for entertaining, featuring granite countertops, tall cabinetry, built-in oven and microwave, stainless steel appliances, and a walkthrough pantry that connects to a practical mudroom. A two-piece powder room and convenient laundry room complete the main floor.
Upstairs, retreat to the luxurious king-sized primary suite, complete with a large walk-in closet and a spa-like 5-piece ensuite, including dual sinks, a soaker tub, and a separate shower. Two additional generously sized bedrooms and a bright bonus/family room offer versatility for relaxing, reading, or play. Step out onto the expansive upper-floor balcony, ideal for enjoying your morning coffee or tranquil sunset views.
The fully finished walk-out basement adds incredible value with a large recreation room, kitchenette, fourth bedroom, and a 4-piece bathroom—perfect for guests, teens, or extended family.
An oversized, insulated garage (24’ x 21’) offers ample space for vehicles, storage, or a workshop. Ideally located in a quiet, family-friendly neighbourhood with easy access to Calgary, this home offers the rare combination of elegance, privacy, and convenience—all just steps from nature.
Inclusions: Built-In Oven,Dishwasher,Garburator,Induction Cooktop,Microwave,Range Hood,Refrigerator
 50
50


