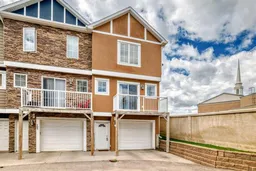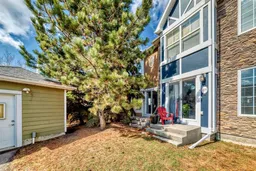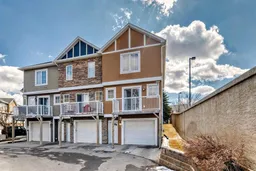Ever wished to live in a modern townhouse, with NO exterior maintenance, have a double car garage, be SUPER close schools/shopping and be able to afford it? Welcome HOME. The heart of the home, the kitchen?, features espresso colored cabinets,exceptional stainless steel appliances (french style refrigerator, space saving over-the-range microwave, easy-to-clean glass stove), and massive central island. The entirety of both the kitchen?, living & dining room, has attractive faux wood flooring. Completing the main level is a convenient 1/2 bath. The upper level has DUAL master suites, both with ensuites, and convenient upper laundry. ?The corner location offers extra windows, allowing for plenty of natural light and a sense of openness. Likely the MOST convenient location in Chestermere. Kids walk 500 feet to an elementary school. Circle K, gas, several restaurants, and pharmacy are 300 feet away. An amazing bike park is 500 feet away. Larger shopping at No-Frills is 1/2 a kilometer; ultimate shopping is under 4 miles to East Hills (Walmart, Costco + more). Picturesque Rainbow Falls is a short walk, where you can then stroll along the pathway system for MILES that connect all of west Chestermere. And, where else can find a DOUBLE (tandem) attached garage for less? You'll be impressed between the affordable price, the amazing location, the double car garage, and the great kitchen/great room. Call today for your viewing.
Inclusions: Dishwasher,Dryer,Electric Stove,Microwave Hood Fan,Refrigerator,Washer
 41
41




