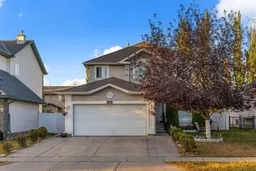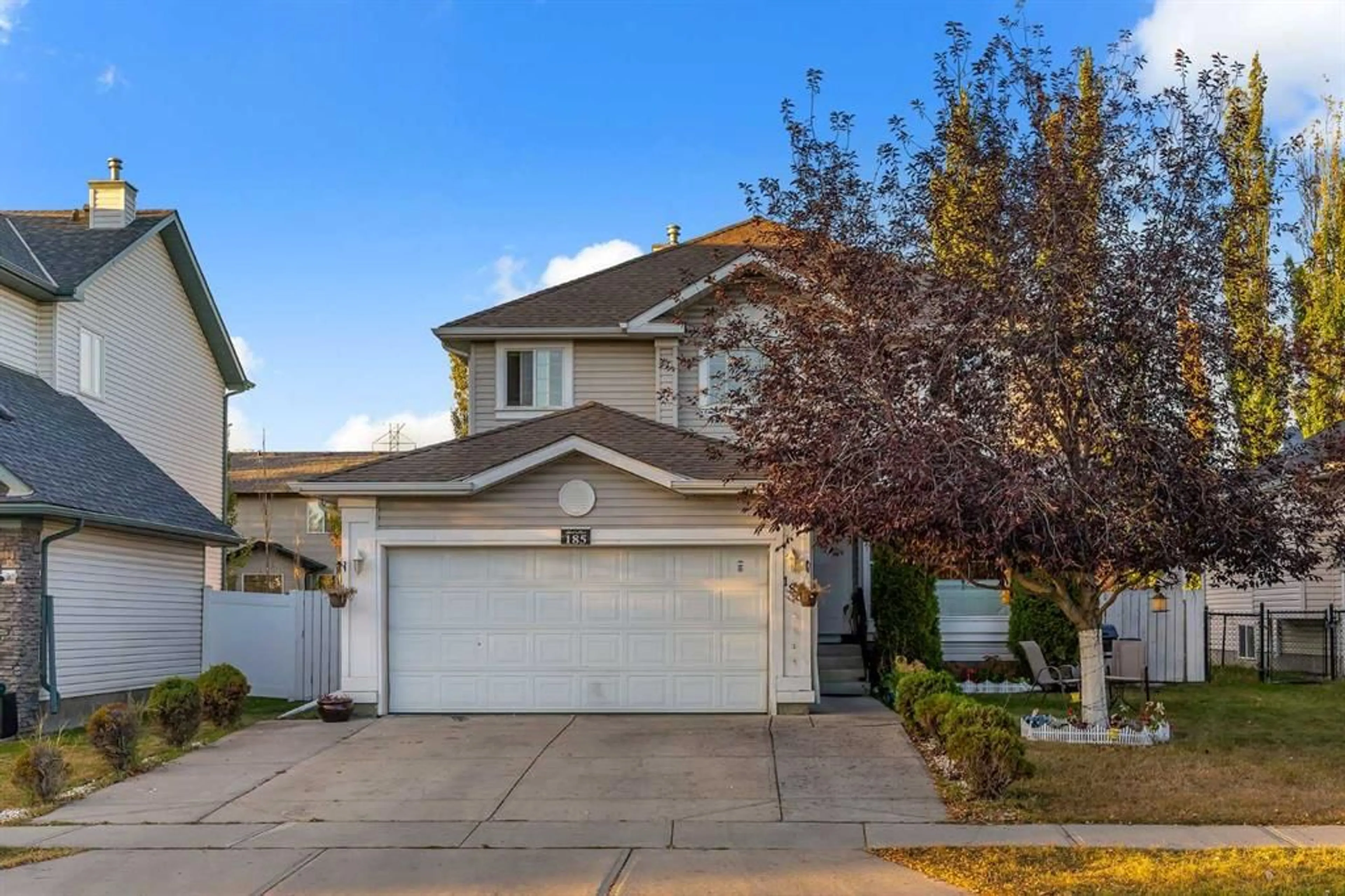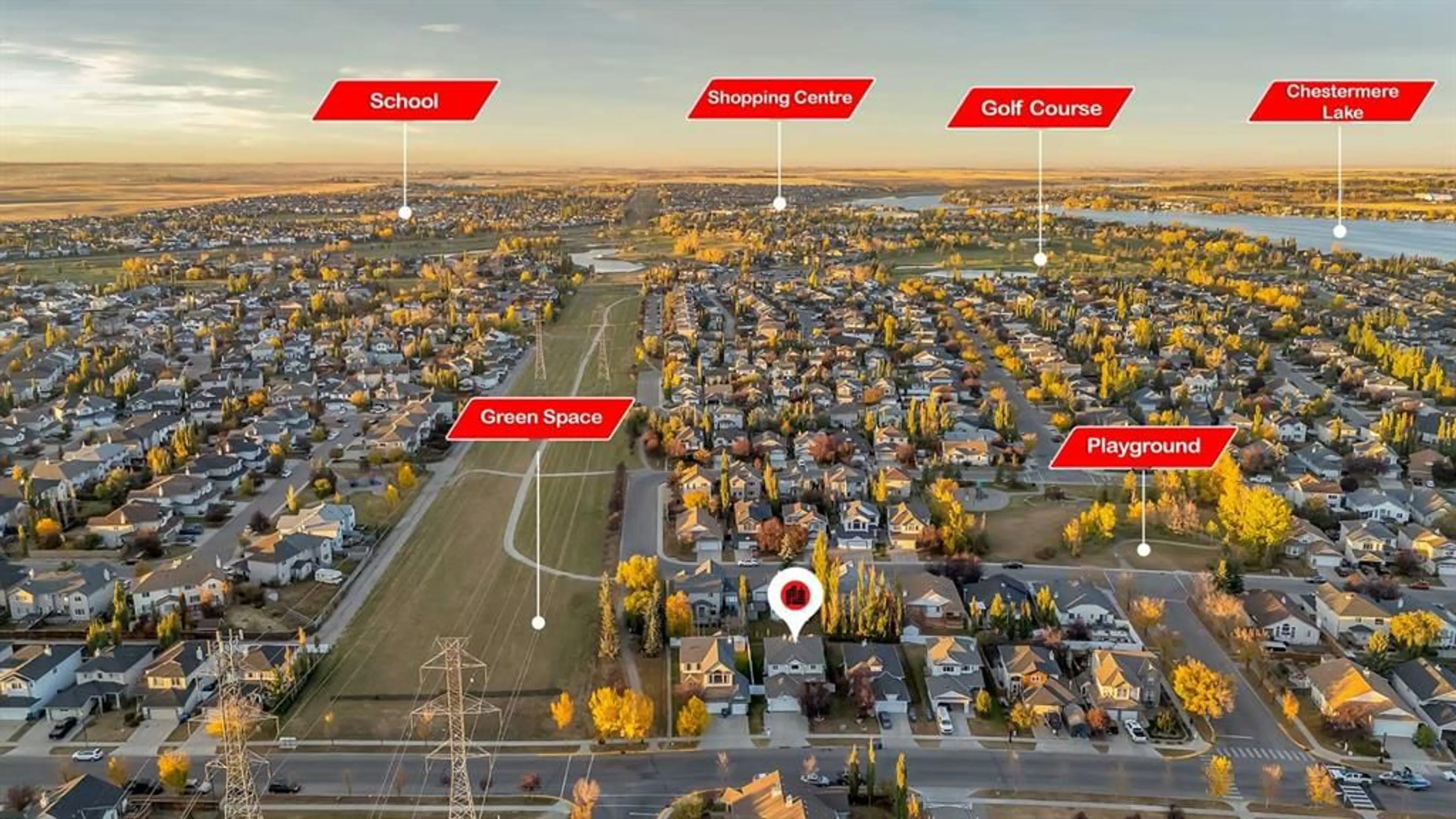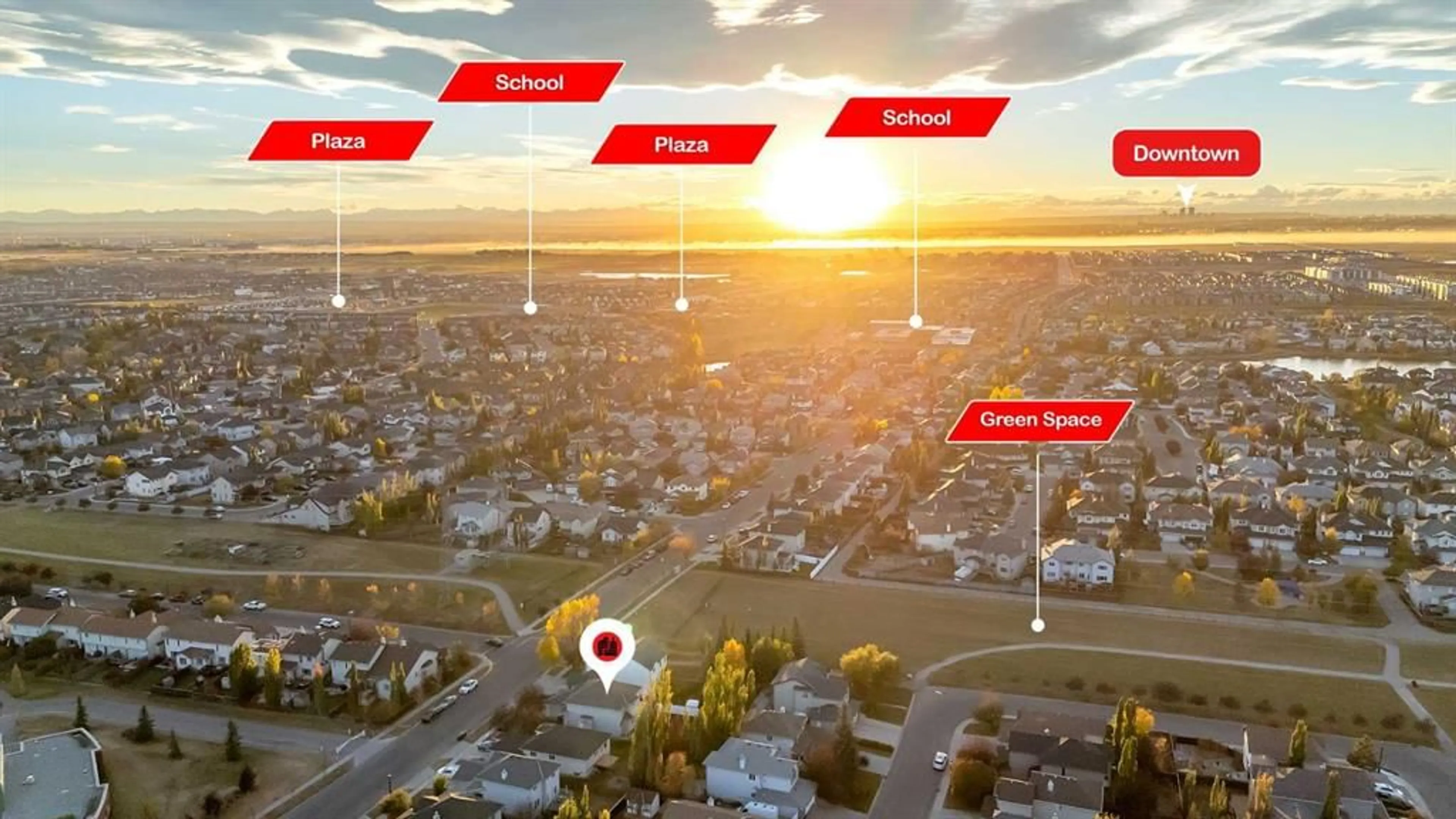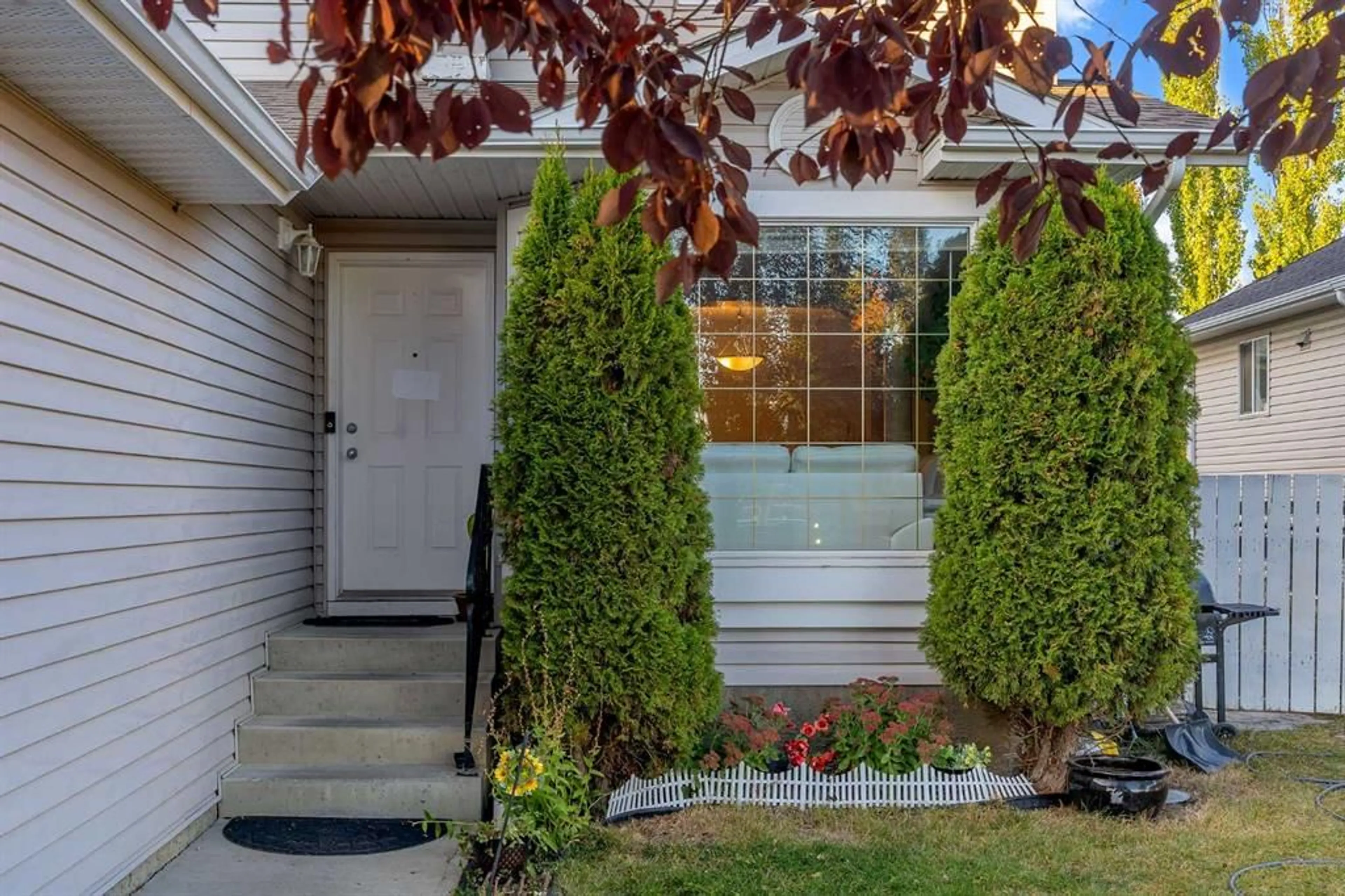185 West Lakeview Dr, Chestermere, Alberta T1X 1K2
Contact us about this property
Highlights
Estimated valueThis is the price Wahi expects this property to sell for.
The calculation is powered by our Instant Home Value Estimate, which uses current market and property price trends to estimate your home’s value with a 90% accuracy rate.Not available
Price/Sqft$302/sqft
Monthly cost
Open Calculator
Description
PRIME LOCATION BESIDE GREEN SPACE!! 3200+ SQFT OF LIVING SPACE!! 7 BEDROOMS!! 3.5 BATHS!! ILLEGAL BASEMENT SUITE!! Welcome to this exceptional family home in Lakeview Landing, Chestermere - a rare find that combines size, versatility, and location in one perfect package. Step inside and be greeted by a bright front living area with oversized windows that fill the space with natural light. A formal dining room provides the perfect spot for entertaining, while the chef-inspired kitchen features an island, pantry, and seamless flow into the breakfast nook. From here, the open design extends into the spacious family room, highlighted by a cozy fireplace—a perfect setting for everyday living. The MAIN FLOOR OFFICE offers incredible flexibility and can easily serve as a BEDROOM, plus you’ll find a convenient 2pc bath and laundry room on this level. Upstairs, discover 4 generous BEDROOMS, including a stunning primary retreat with walk-in closet and spa-like 5pc ensuite. The additional bedrooms share a well-appointed 4pc bath, making it perfect for family living. The fully finished ILLEGAL SUITE basement is a true bonus—complete with a 2-bedroom suite, full kitchen, spacious rec room, and a 3pc bath. Step outside to a private backyard with deck, easily accessed from the breakfast nook—perfect for summer barbecues and outdoor relaxation. All of this in a sought-after location steps from green space, schools, Chestermere Lake, golf, shopping, and more! DISCOVER THE PERFECT COMBINATION OF SPACE, COMFORT, AND LOCATION IN THIS INCREDIBLE HOME!!
Property Details
Interior
Features
Main Floor
Laundry
8`9" x 6`0"Bedroom
8`11" x 10`4"Family Room
14`6" x 13`0"Breakfast Nook
18`6" x 12`8"Exterior
Features
Parking
Garage spaces 2
Garage type -
Other parking spaces 2
Total parking spaces 4
Property History
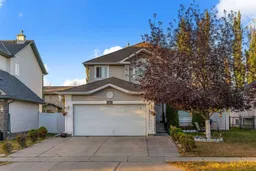 43
43