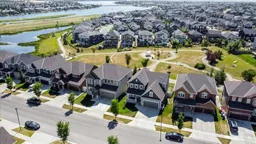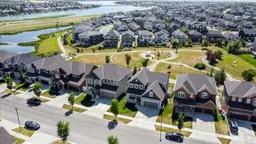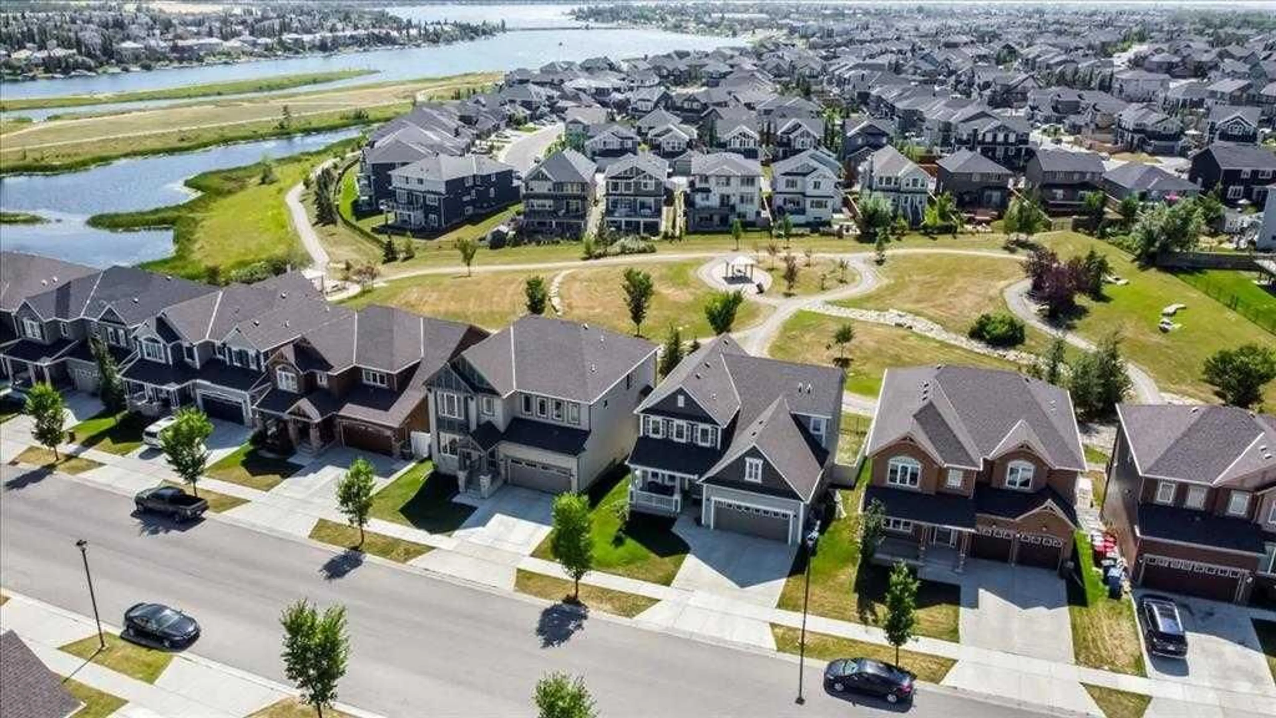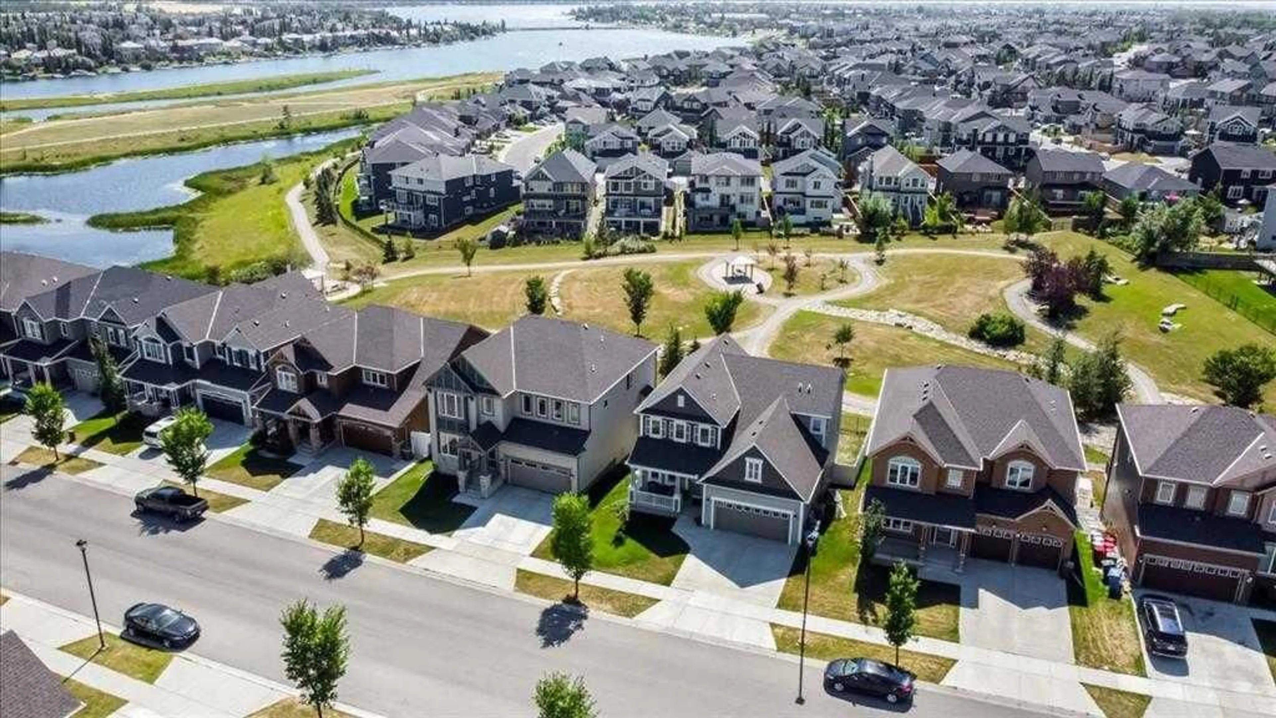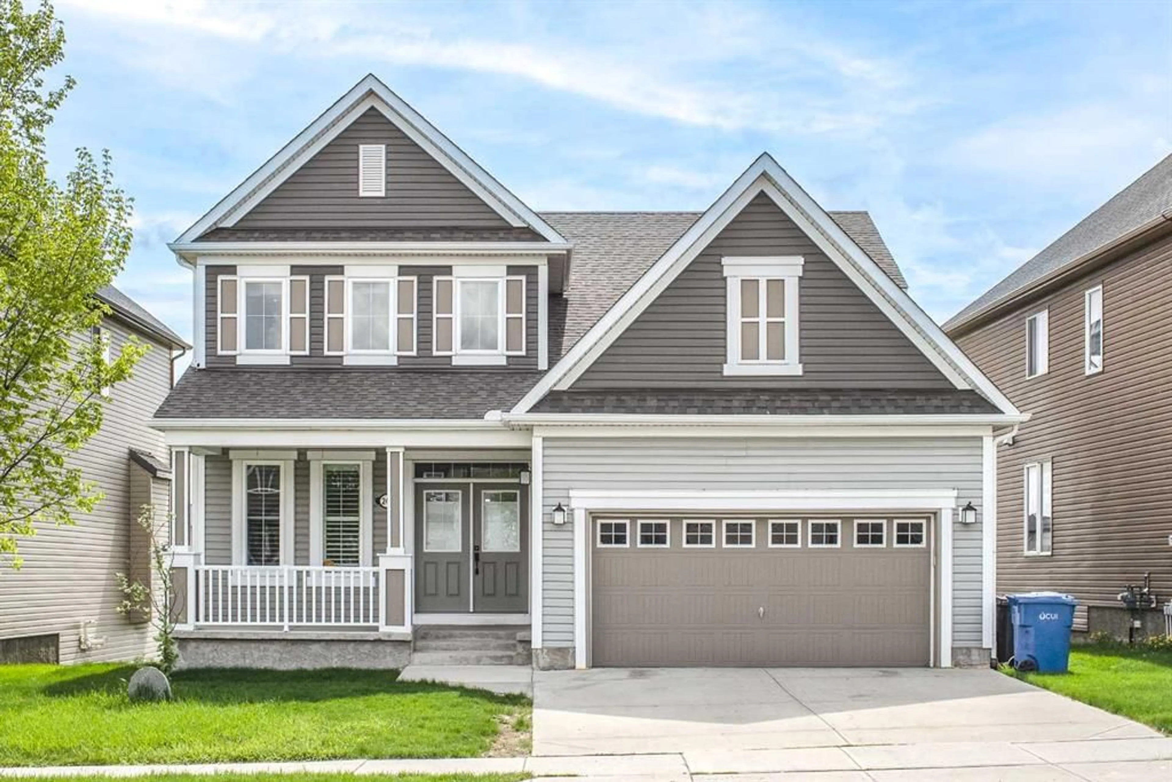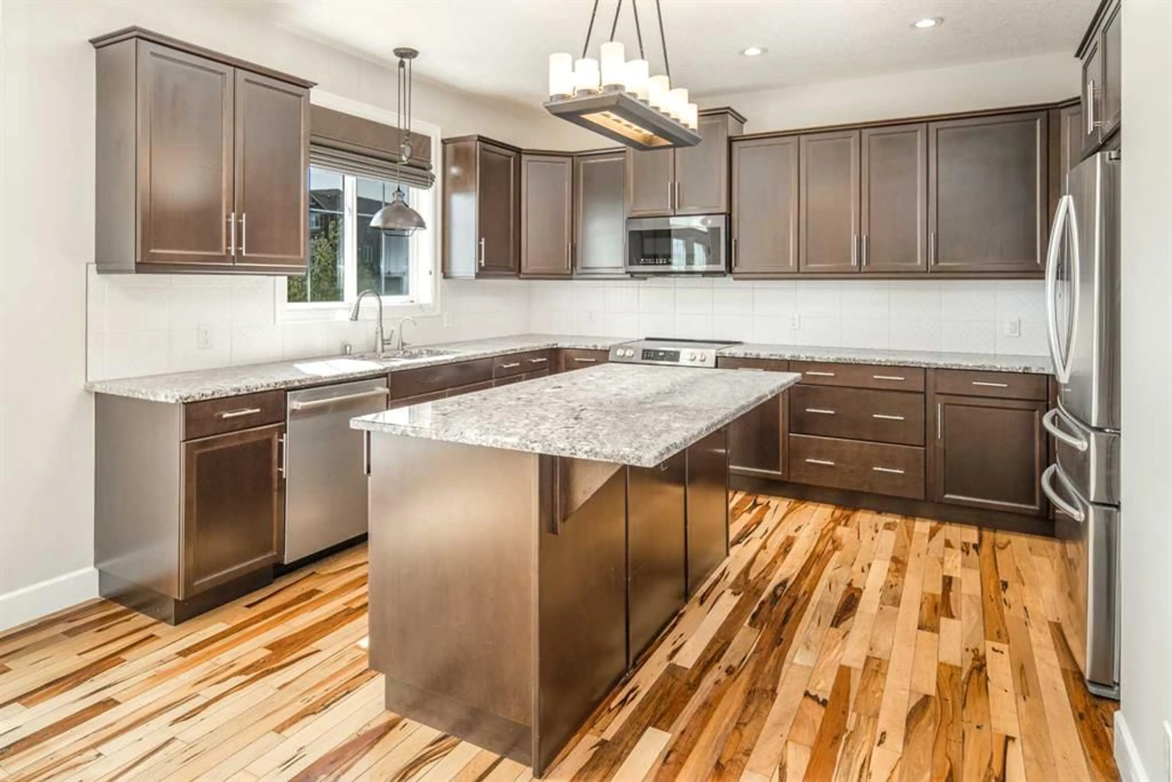247 Lakepointe Dr, Chestermere, Alberta T1X 0R3
Contact us about this property
Highlights
Estimated valueThis is the price Wahi expects this property to sell for.
The calculation is powered by our Instant Home Value Estimate, which uses current market and property price trends to estimate your home’s value with a 90% accuracy rate.Not available
Price/Sqft$375/sqft
Monthly cost
Open Calculator
Description
Huge price reduction with quick possession! This fully finished two-storey walkout home is located in the quiet and scenic community of Lakepointe in Chestermere, offering breathtaking south-facing views of the lake, pond, and surrounding natural reserve with direct access to walking paths and parks. Inside, the main level impresses with 9’ knockdown ceilings, rich multi-tone hardwood flooring, and a bright front flex room perfect for a home office or playroom. The open-concept living area features a cozy gas fireplace and flows into the dining space and gourmet kitchen, complete with granite countertops, stainless steel appliances, soft-close cabinetry, a large island with seating, and a walk-in pantry. French doors lead to an oversized deck with a gas hookup—ideal for outdoor entertaining. Upstairs offers a comfortable bonus room, two generous bedrooms, and a spacious primary suite with lake views, his-and-hers closets, and a 5-piece ensuite featuring a jetted tub and tiled shower. The walkout basement adds even more living space with a family room, stacked-stone fireplace, full bathroom, and room for future development. Additional upgrades include air conditioning, reverse osmosis, central vacuum, water softener, garburator, and a double attached garage. This home blends comfort, style, and an unbeatable location—perfect for family living.
Property Details
Interior
Features
Main Floor
Living Room
16`1" x 14`8"Kitchen
11`4" x 14`4"Dining Room
9`10" x 12`0"2pc Bathroom
5`4" x 4`8"Exterior
Features
Parking
Garage spaces 2
Garage type -
Other parking spaces 2
Total parking spaces 4
Property History
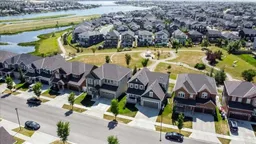 46
46