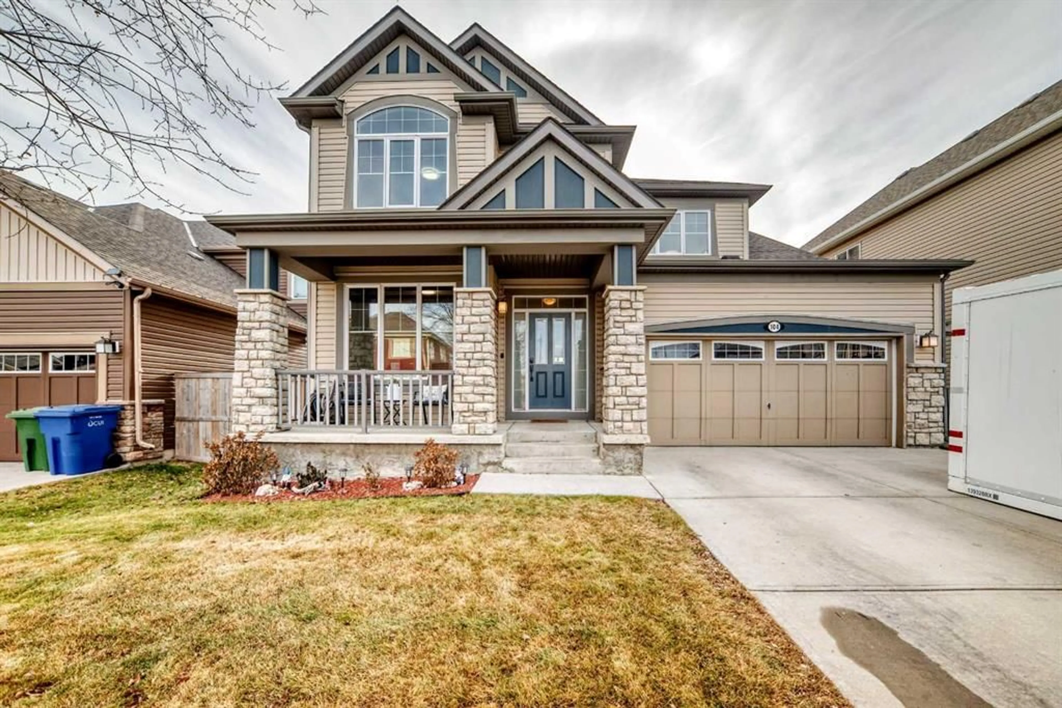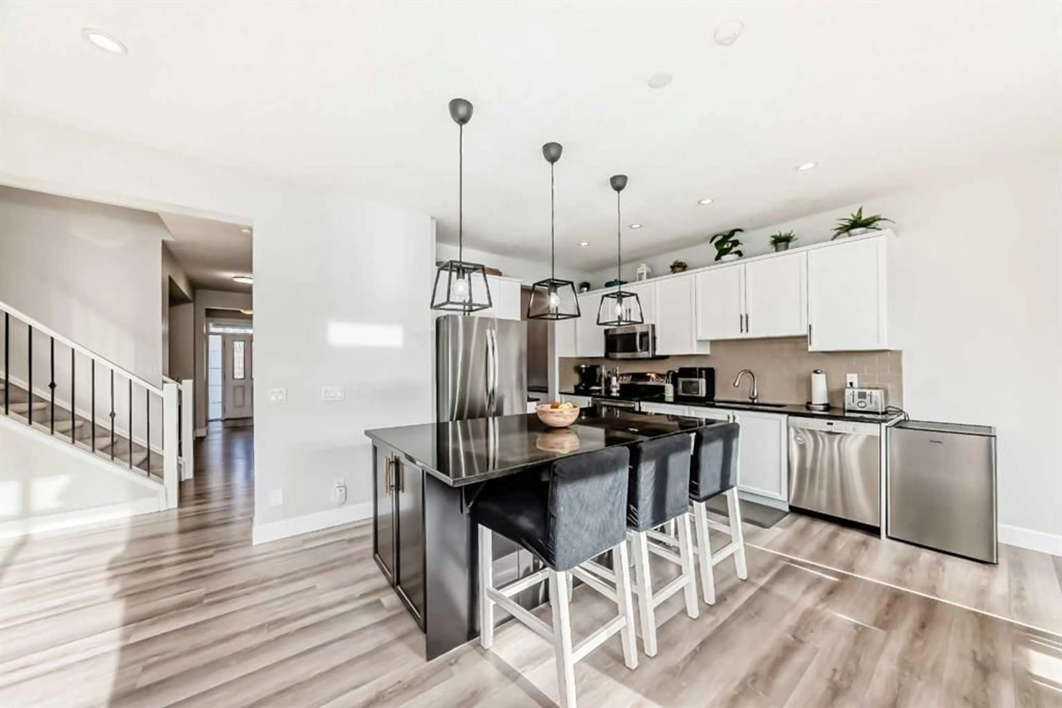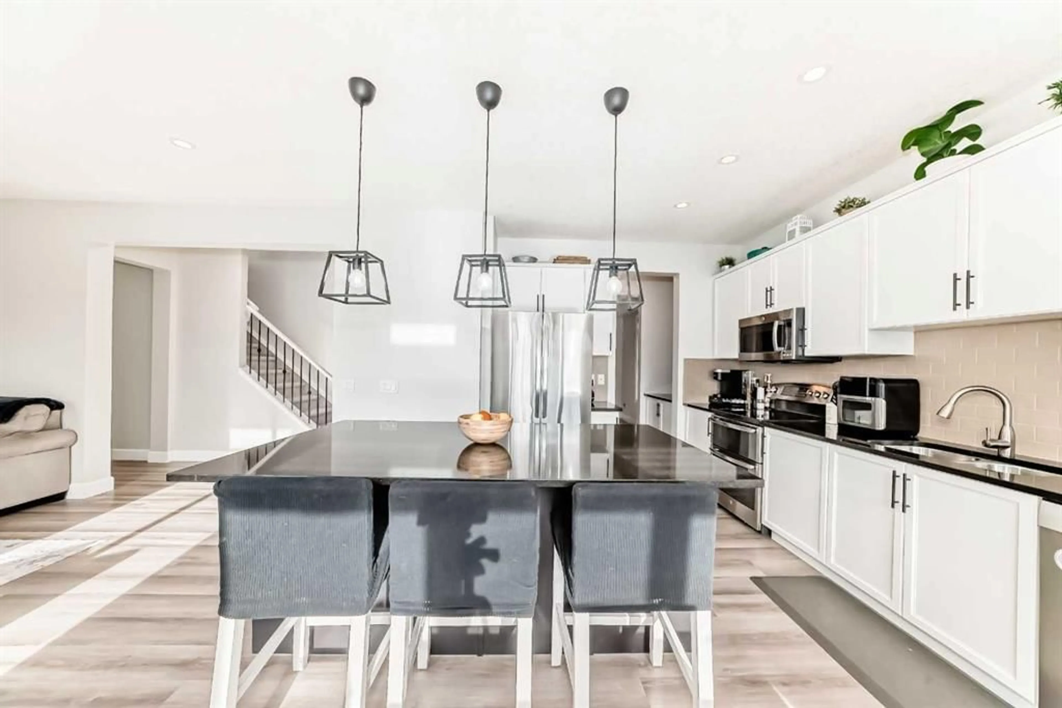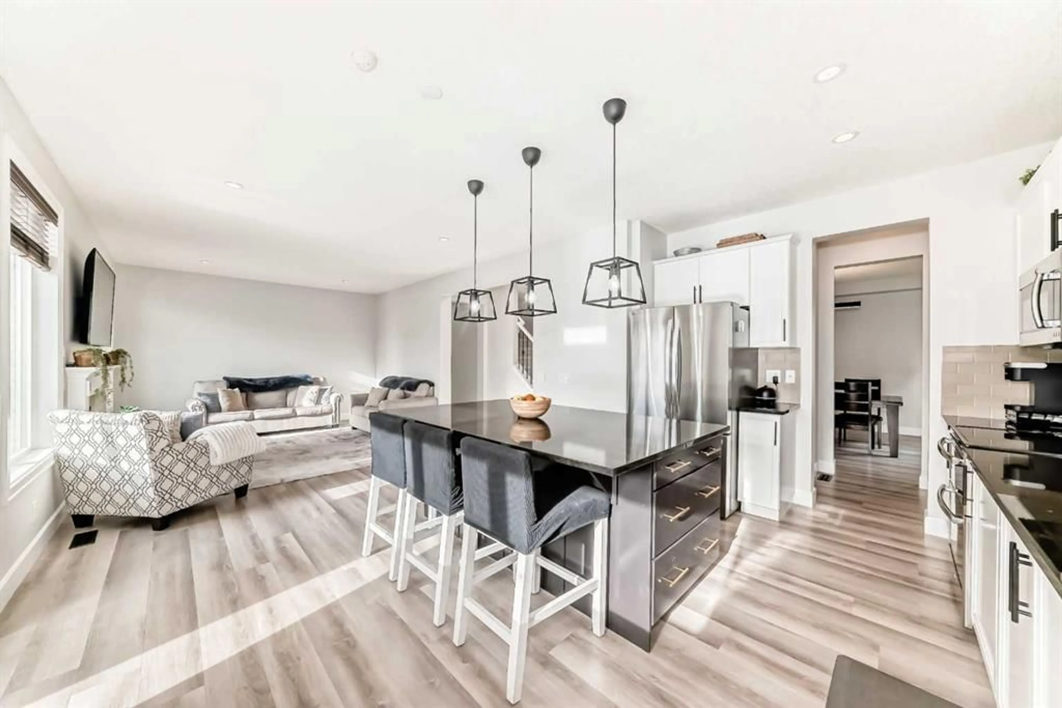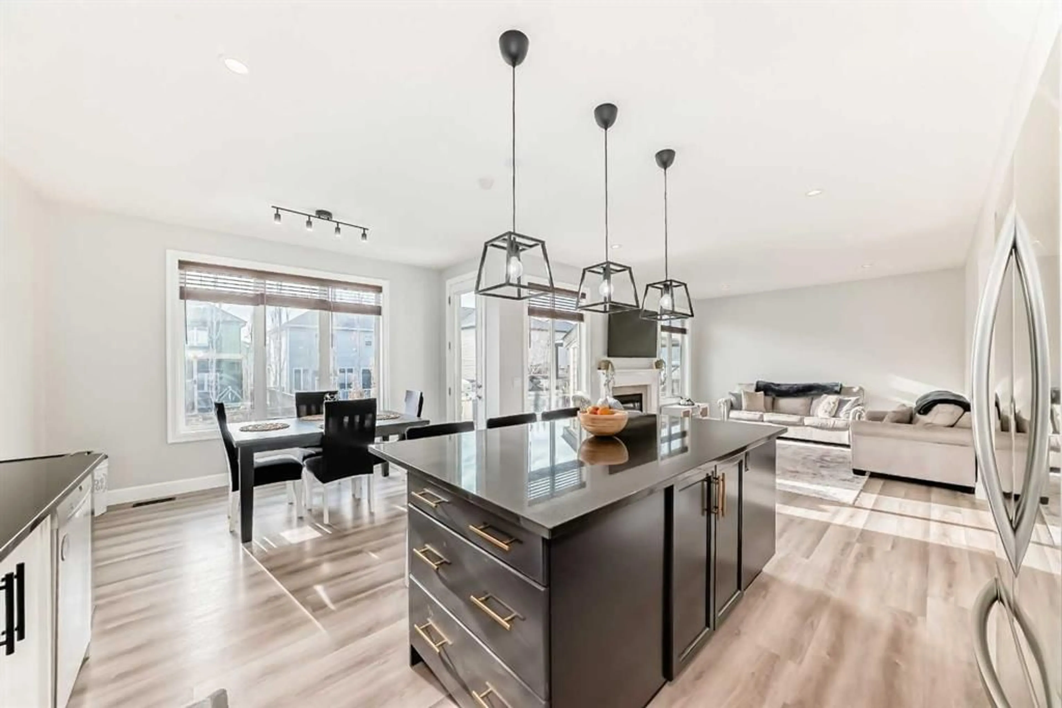104 Viewpointe Terr, Chestermere, Alberta T1X 0R1
Contact us about this property
Highlights
Estimated valueThis is the price Wahi expects this property to sell for.
The calculation is powered by our Instant Home Value Estimate, which uses current market and property price trends to estimate your home’s value with a 90% accuracy rate.Not available
Price/Sqft$290/sqft
Monthly cost
Open Calculator
Description
A beautiful and thoughtfully updated home nestled in the Lakepointe community of Chestermere. With 3,680 sqft of developed living space, this house offers everything a family needs. From the first moment, you’ll feel the warmth: the front porch welcomes you in, and fresh paint, new flooring, and updated lighting feel modern. The main floor flows easily. At the front, there’s an office perfect for work from home. The dining room connects - via a butler’s area and walk-in pantry - to a light, updated kitchen with two-toned cabinets, granite counters, and newer appliances. The adjoining eating area is both bright and open, and you’ll enjoy the open family room with large windows and a cozy gas fireplace. Upstairs, a spacious bonus room provides a flexible family space. The primary bedroom is your calm corner, with a massive walk-in closet, a double-sink vanity, a separate shower, and a deep soaking tub to unwind. Two more large bedrooms and a full bath round out this level. The fully finished basement includes a fourth bedroom, a full bathroom, and a rec room built for movie nights - complete with 1902 reclaimed barnwood, an electric fireplace, built-in speakers and a wet bar. Tucked off to the side is a small workshop - perfect for tools, tinkering, and hobby projects. Out back, you’ll love the huge deck with a pergola, and mature trees around your yard for extra privacy. And there’s a built-in gas line for the BBQ. This home also includes a double attached garage, a backyard shed for extra storage, plus air conditioning for those warm summer days. And this is also about where you live. Lakepointe is a family community. There are walking and biking paths, playgrounds, and you’re a short walk to Chestermere Lake, where you can enjoy summer by the water, bike rides with the kids, or quiet weekend strolls. This isn’t just a house. It’s the next chapter in your family’s story - a space built for memories. If you’re looking for a home that’s as functional as it is warm, and as modern as it is welcoming, this is the one!
Upcoming Open House
Property Details
Interior
Features
Main Floor
Breakfast Nook
12`5" x 8`7"Kitchen
12`5" x 11`9"Pantry
4`0" x 4`2"Dining Room
17`8" x 11`8"Exterior
Features
Parking
Garage spaces 2
Garage type -
Other parking spaces 2
Total parking spaces 4
Property History
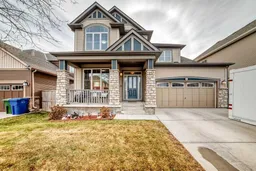 48
48
