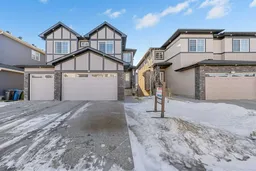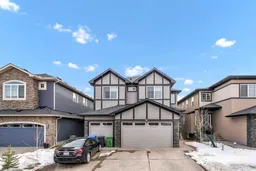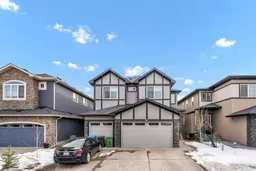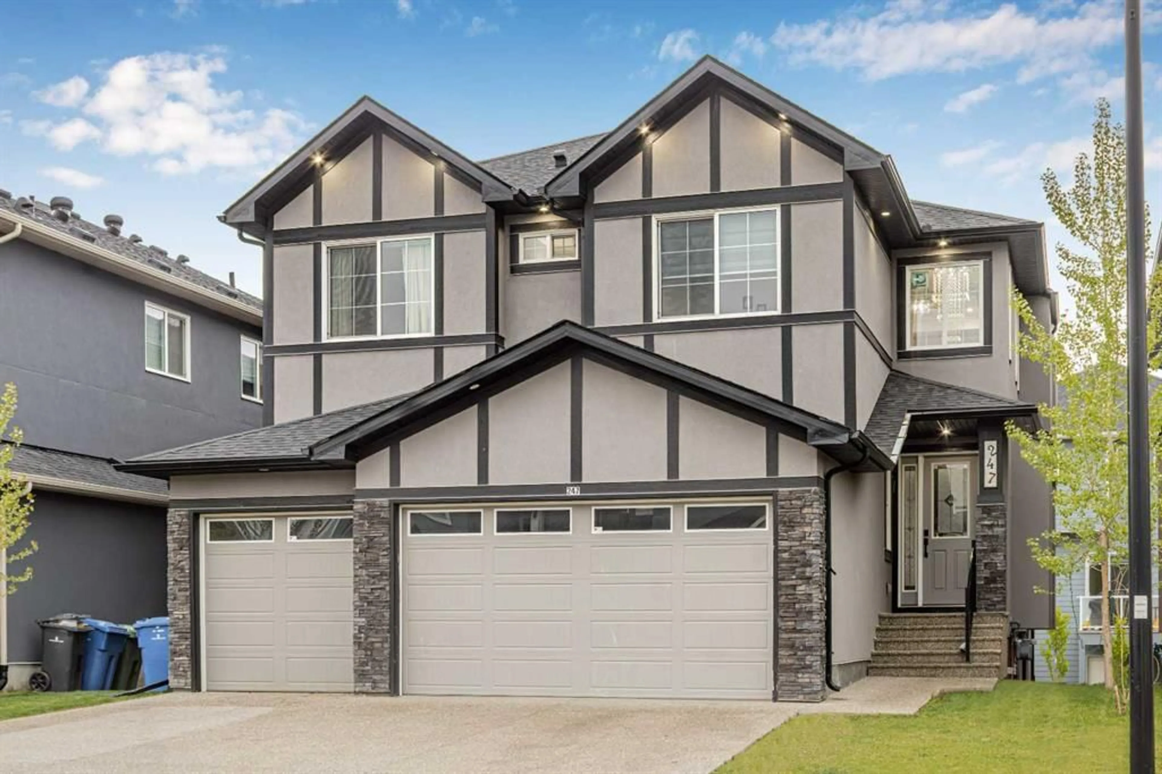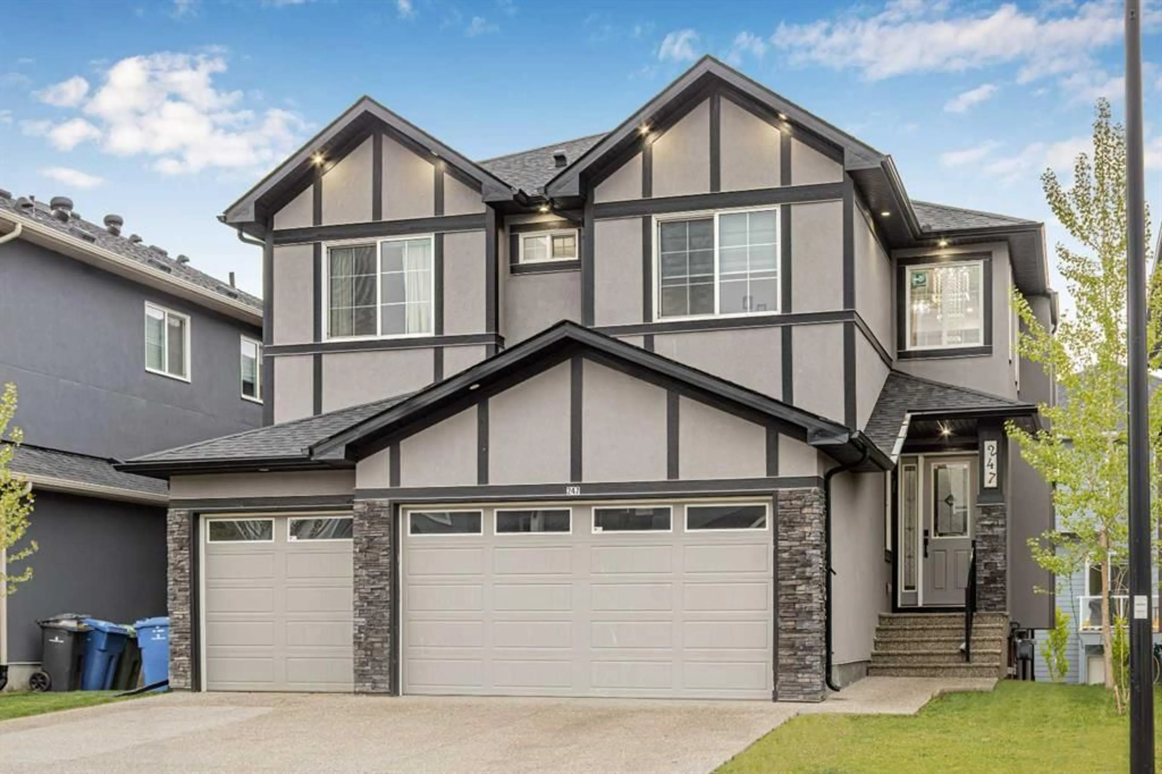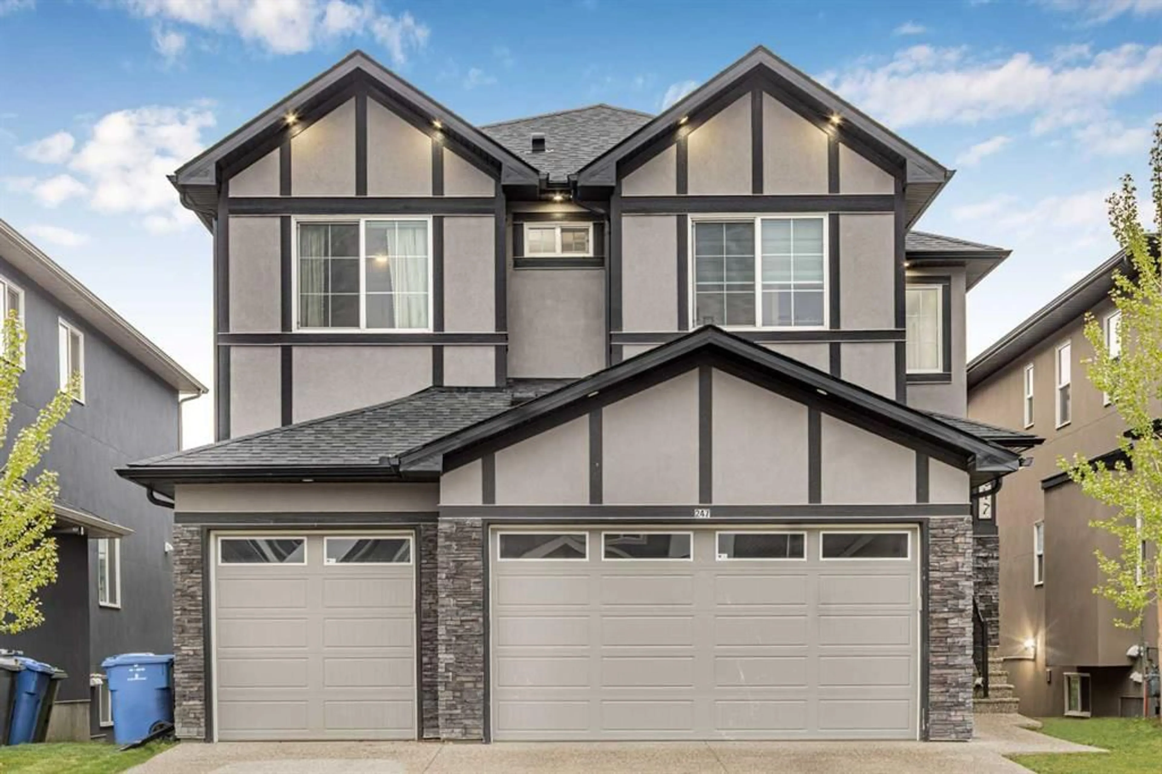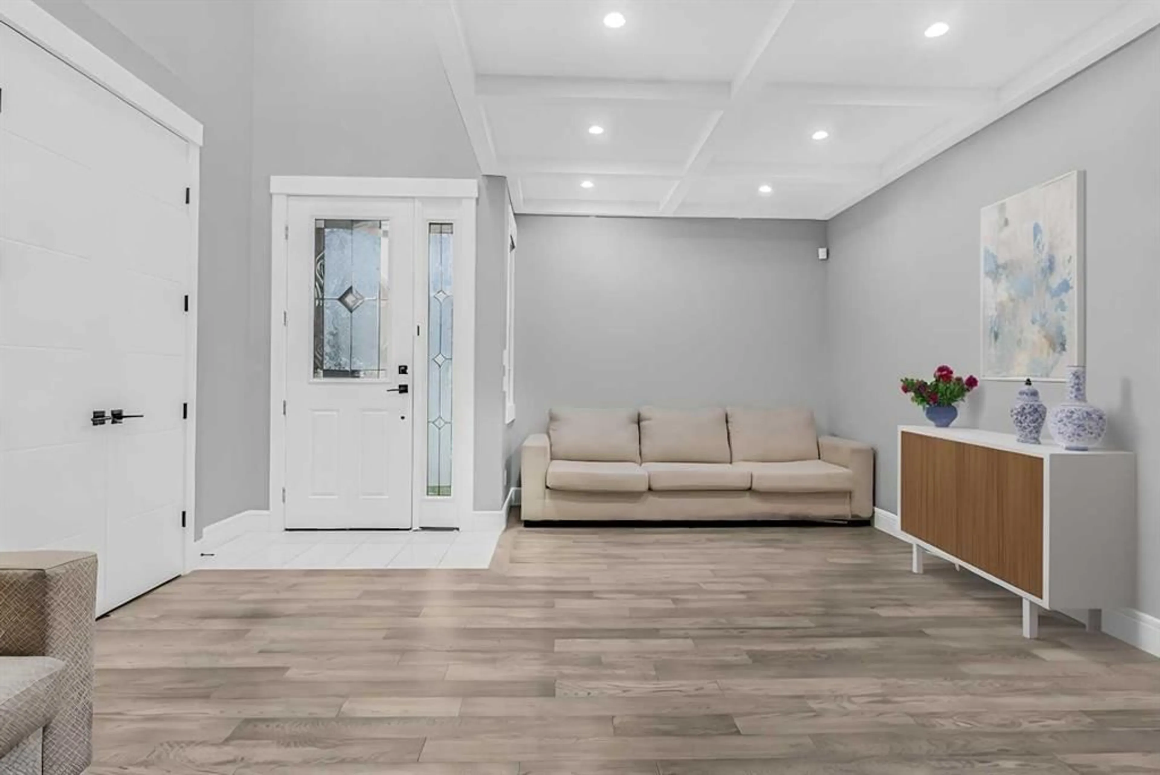247 Kinniburgh Pl, Chestermere, Alberta T1X 1Y2
Contact us about this property
Highlights
Estimated valueThis is the price Wahi expects this property to sell for.
The calculation is powered by our Instant Home Value Estimate, which uses current market and property price trends to estimate your home’s value with a 90% accuracy rate.Not available
Price/Sqft$349/sqft
Monthly cost
Open Calculator
Description
This stunning luxury home with a triple attached car garage is an excellent choice for growing families or savvy investors who are seeking to build equity and maximize rental income. Welcome to 247 Kinniburgh Place, located in a quiet cul-de-sac of Chestermere’s prestigious Kinniburgh community. A rare combination of privacy and thoughtful design. This beautiful luxury home is a 7-bedroom, 6-bathroom residence plus it has all that you need. A bright open-concept main floor with a chef's kitchen completed with quartz countertops, Sub-Zero refrigerator, high-end built-in stainless steel appliances, a large central island and a fully equipped spice kitchen with premium gas stove. The main level also includes a spacious family room with a stone-accented gas fireplace, a formal dining area with balcony access, and a main floor bedroom with a full 3-piece bath—perfect for guests or multi-generational living. Upstairs, you'll find a luxurious primary suite with a 5-piece ensuite bathroom that includes his/hers sink, walk-in closet, soaking tub, a second ensuite bedroom, two more large bedrooms, a bonus room, and an upper-level laundry room with built-in storage. The fully finished walk-out basement features an illegal 2-bedroom suite with its own entrance, full kitchen, laundry, 4-piece bathroom, and open living/dining space which is already generating rental income. Additional highlights include built-in ceiling speakers, luxury chandeliers, tray ceilings, recessed lighting, triple attached car garage, large driveway and a private backyard. This property is located near a range of essential amenities, including top-rated schools, major shopping centres, restaurants and the beautiful Chestermere Lake. Currently both levels are rented out which makes this home a rare investment opportunity as well as a perfect family retreat. Don’t miss your chance to own this incredible investment. Schedule your viewing today!
Property Details
Interior
Features
Basement Floor
Game Room
22`6" x 14`10"4pc Bathroom
4`11" x 10`2"Bedroom
9`11" x 12`2"Bedroom
10`8" x 12`4"Exterior
Features
Parking
Garage spaces 3
Garage type -
Other parking spaces 3
Total parking spaces 6
Property History
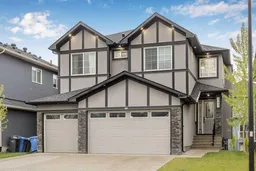 50
50