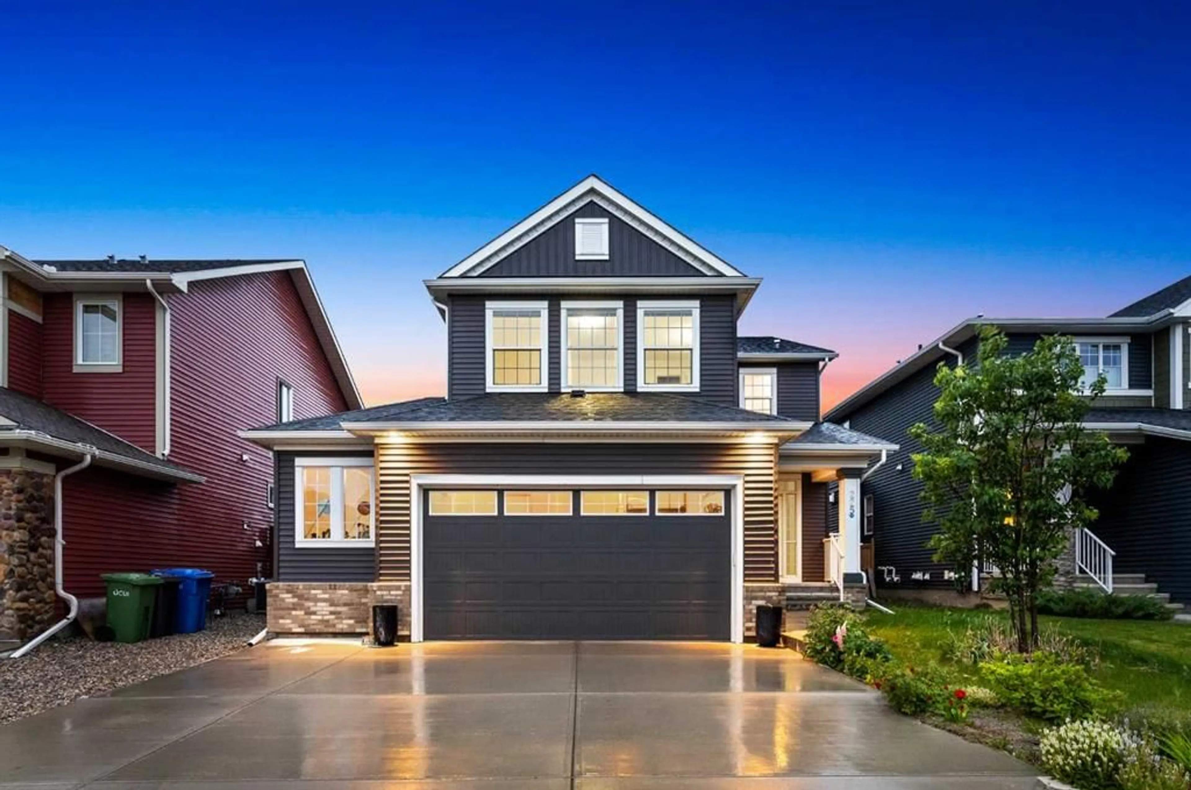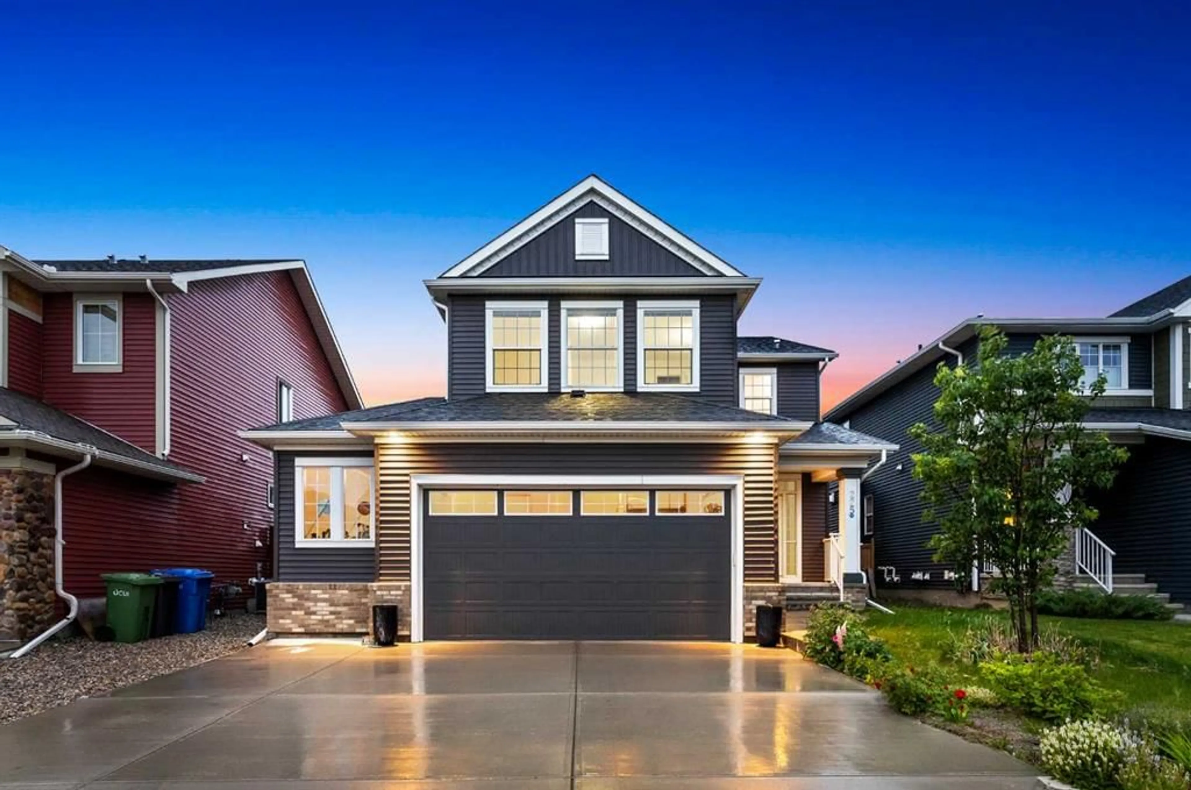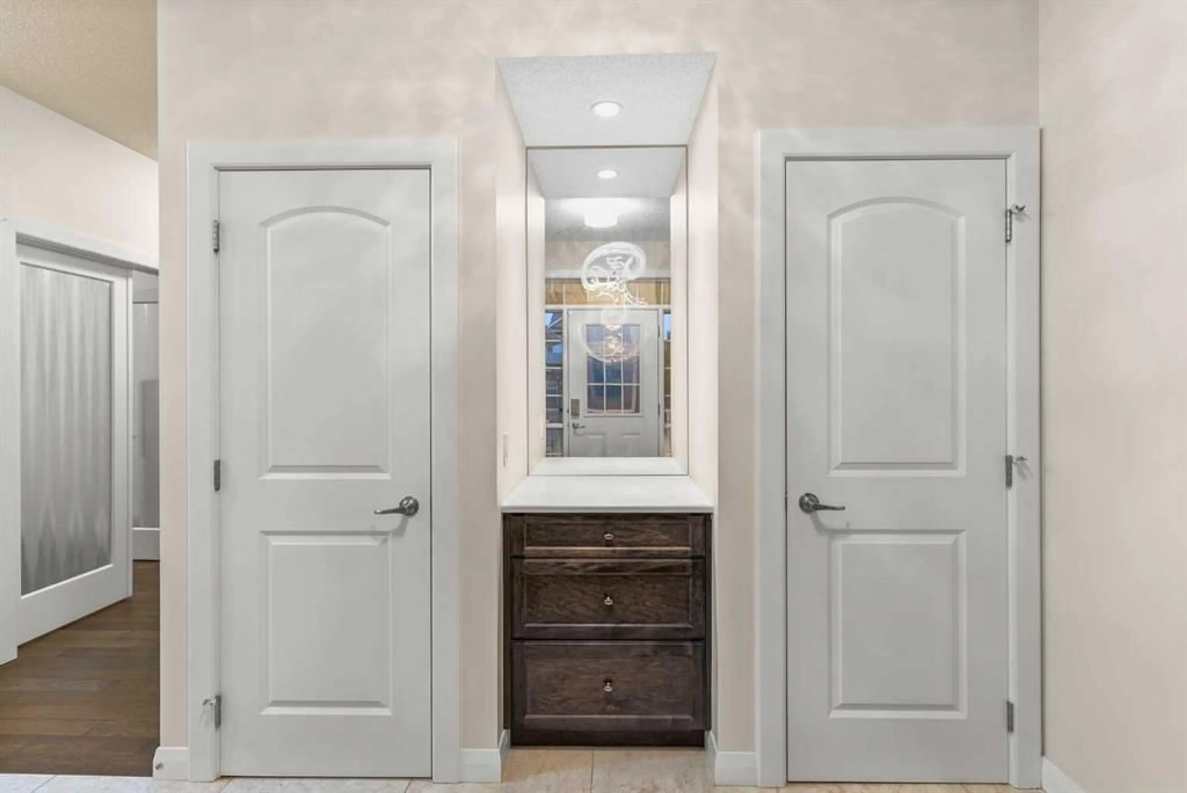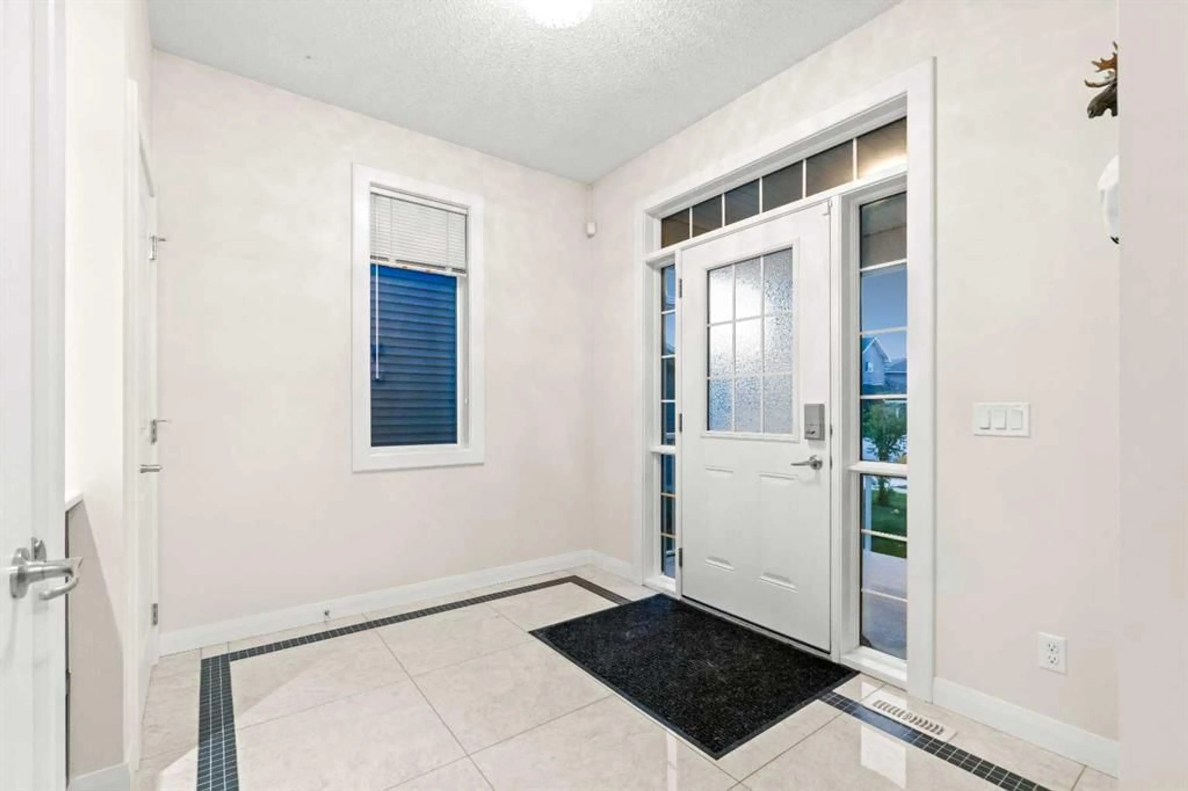225 Sandpiper Blvd, Chestermere, Alberta T1X 0V4
Contact us about this property
Highlights
Estimated ValueThis is the price Wahi expects this property to sell for.
The calculation is powered by our Instant Home Value Estimate, which uses current market and property price trends to estimate your home’s value with a 90% accuracy rate.Not available
Price/Sqft$327/sqft
Est. Mortgage$3,388/mo
Tax Amount (2024)$5,869/yr
Days On Market47 days
Description
Welcome to this stunning home built by Broadview Homes, offering exquisite finishes throughout. This home sits on a 46-foot-wide lot and features centralized air-conditioning along with an oversized double-attached garage (25 feet x 22 feet). As you step inside, you are welcomed by a spacious foyer that leads to a large den/office area, a powder room, and a coat closet/mudroom with direct access to the attached garage. The main floor boasts 9-foot ceilings and a beautifully designed kitchen equipped with a gas stove, ceiling-height cabinets, quartz countertops, a chimney hood fan, and a corner pantry. The adjacent dining area opens up to a sunny southwest-facing backyard. The spacious living room is perfect for gatherings, and the high-quality hardwood flooring adds elegance to the space. Upstairs, you will find a vaulted bonus room, three generously sized bedrooms, and a Jack & Jill-style five-piece ensuite in the primary bedroom. One of the additional bedrooms includes a large walk-in closet. A four-piece common bathroom and a convenient upper-floor laundry room complete this level. This gorgeous property also comes with a centralized vacuum system. The unfinished basement offers a blank canvas, ready for your personal touch. This home is within walking distance to Chestermere Lake, scenic walking and bike pathways, and is close to a variety of shops, services, and amenities, including an 18-hole golf course. The location provides easy access to downtown Calgary and the Calgary Airport, both just a 25-minute drive away. Contact your real estate agent today to book a private viewing.
Property Details
Interior
Features
Main Floor
2pc Bathroom
8`4" x 2`11"Dining Room
11`10" x 6`9"Foyer
9`7" x 10`3"Kitchen
12`9" x 16`2"Exterior
Features
Parking
Garage spaces 2
Garage type -
Other parking spaces 3
Total parking spaces 5
Property History
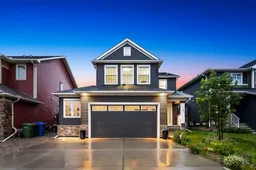 39
39
