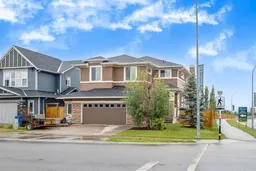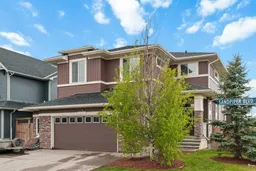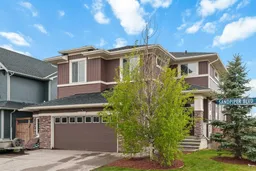Welcome home to this beautifully upgraded and meticulously maintained former show home, offering impressive finishes and thoughtful design throughout.
Step inside to a spacious foyer that opens into a bright and airy main floor with open-concept living. The chef-inspired kitchen boasts stainless steel appliances, including a five-burner gas cooktop, built-in oven and microwave, a massive walkthrough pantry, and a large island with bar seating—perfect for casual meals or entertaining. Adjacent to the kitchen, the generous dining area easily accommodates a large table, ideal for family dinners and gatherings.
The living room is filled with natural light from five large windows and anchored by a stunning gas fireplace with stone surround. A private office and a mudroom add function and flexibility to the main level.
Upstairs, the primary suite is a luxurious retreat, complete with a spacious walk-in closet and a spa-like 5-piece ensuite featuring heated tile floors. A large bonus room with a built-in wet bar, a convenient laundry room, three additional well-sized bedrooms, and another full 5-piece bathroom complete the upper floor. Enjoy the built-in Sonos speaker system on both main and upper levels for seamless audio throughout the home.
The lower level is partially finished with completed electrical and framing, offering a head start on a future bedroom, bathroom, large rec area, and a fully finished dry sauna—ready for your final touches.
Outside, the fully landscaped and fenced backyard includes an irrigation system, a patio for relaxing or entertaining, and a playset. The oversized double heated garage offers ample space and is roughed-in for in-floor heating, with a gas heater already installed.
Located within walking distance to East Lake School and just 25 minutes from downtown Calgary, this is a perfect home for families seeking comfort, space, and convenience.
Inclusions: Bar Fridge,Central Air Conditioner,Dishwasher,Dryer,Garage Control(s),Gas Cooktop,Gas Oven,Range Hood,Washer,Water Softener,Window Coverings
 48
48




