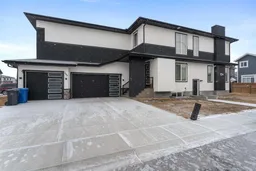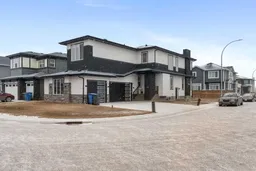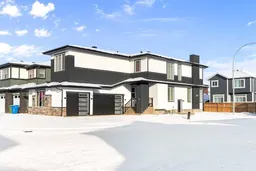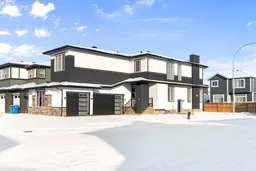Situated on a desirable corner lot, this stunning home offers over 3,600 sq. ft. of living space with 7 bedrooms, 5 full baths, and an attached triple garage. Thoughtfully designed for comfort and functionality, the main floor features a bedroom/office with an adjacent full bath, perfect for guests or a home workspace. The spacious living room and family room, complete with a cozy fireplace, create an inviting atmosphere for relaxation and entertaining. The chef’s kitchen is well-equipped with a large kitchen island, stainless steel appliances, and a separate spice kitchen for added convenience. The dining area completes the main floor, making it an ideal space for family gatherings. Upstairs, you'll find four generously sized bedrooms and three full baths, including two master suites with private ensuites. A jack and jill washroom is split between 2 of the bedrooms adding convenience and functionality. The grand master suite boasts a 5-piece spa-like ensuite, a walk-in closet, and elegant tray ceilings. A bonus room provides additional living space, while the conveniently located laundry room adds to the home's practicality. You will find that each room has its own personality with custom feature walls and lighting. The fully finished basement features an illegal suite with a separate entrance, making it perfect for extended family or potential rental income. This level includes two spacious bedrooms, a full bath, a fully equipped kitchen, and a large rec room. Ideally located with quick access to Glenmore Trail & 16th Ave NE, this home is just minutes from Kinniburgh Plaza and other essential amenities. With its spacious layout, premium features, and unbeatable location, this home is a rare find. Call your favorite REALTOR® today to book a private viewing!
Inclusions: Dishwasher,Dryer,Electric Stove,Garage Control(s),Gas Stove,Microwave,Range Hood,Refrigerator,See Remarks,Washer,Window Coverings
 49
49





