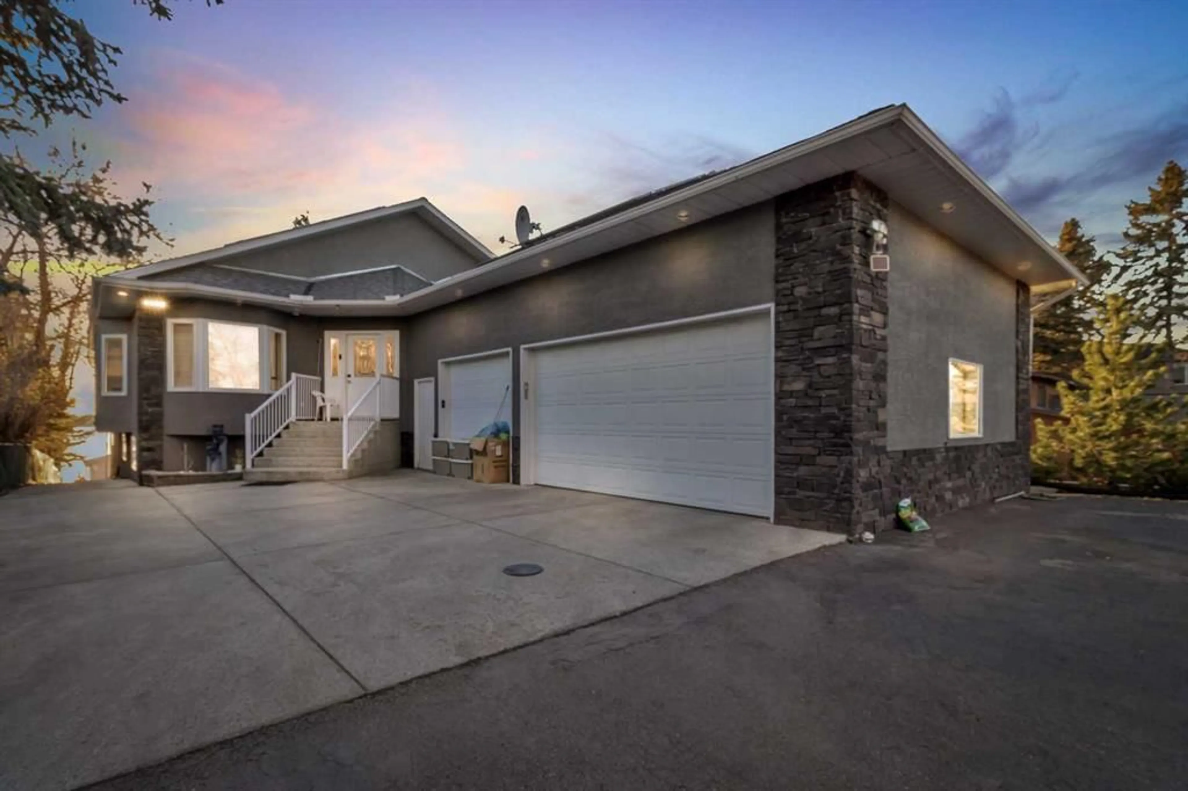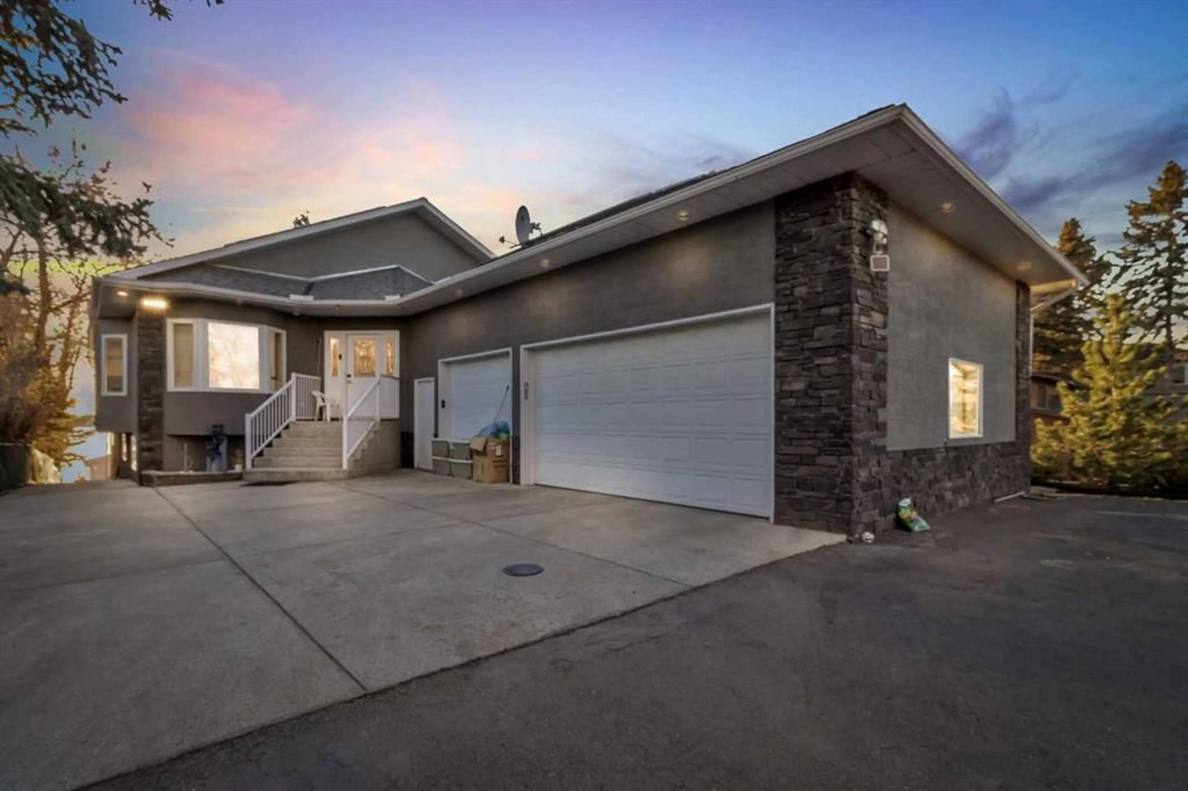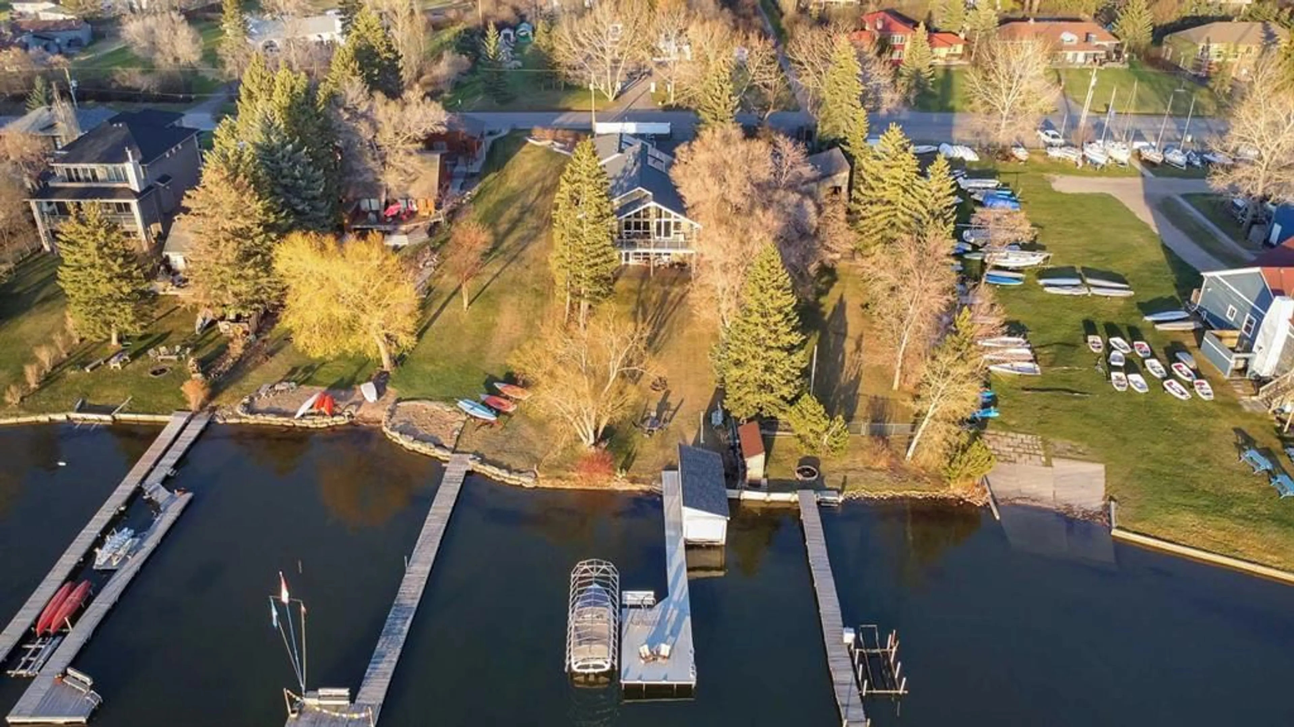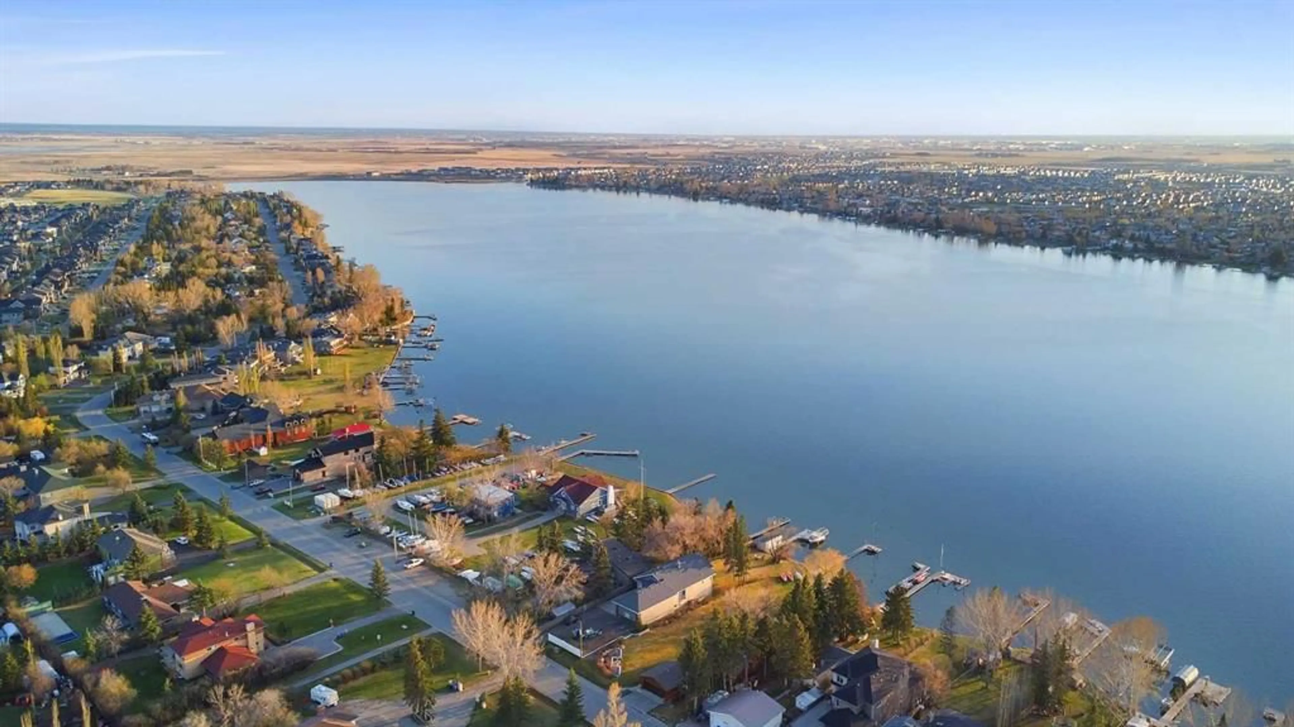627 East Chestermere Dr, Chestermere, Alberta T1X 1A4
Contact us about this property
Highlights
Estimated valueThis is the price Wahi expects this property to sell for.
The calculation is powered by our Instant Home Value Estimate, which uses current market and property price trends to estimate your home’s value with a 90% accuracy rate.Not available
Price/Sqft$995/sqft
Monthly cost
Open Calculator
Description
Experience lake living redefined in this jaw-dropping, move-in-ready bungalow on East Chestermere Drive! Step inside and feel the energy—everything here has been upgraded for effortless comfort, style, and FUN: Breathtaking Curb Appeal: New roof with leaf filters, fresh stucco, and gorgeous landscaping set the stage. Power Your Lifestyle: 21 solar panels mean efficiency without compromise. Ultimate Outdoor Escape: Maintenance-free dock with boat lift, a stunning boat house, and even your own BOAT with trailer—just launch and go! Full Comfort Zone: Central AC & heating, steam shower, two smart bidet toilets, and a sparkling-new furnace with water softener and filter. Tech-Savvy Convenience: Automatic shut-off water valve and upgraded smart features for modern peace of mind. Designer Touches Throughout: Newly painted windows & doors, stylish European patio door, and contemporary blinds. Entertainer’s Dream Kitchen: Upgraded appliances and sleek countertops in both the kitchen and baths—ready for memorable gatherings. All the Extras: Premium outdoor gear included—electric lawn mower, gas snow blower, irrigation system—for hassle-free living. This isn’t just a home; it’s a lifestyle upgrade. Imagine lake parties at sunset, summer days on the water, and cozy nights by the fire—all in one of Chestermere’s most coveted locations. Book your private showing today—your waterfront dream starts here!
Property Details
Interior
Features
Main Floor
Kitchen
16`2" x 18`5"Laundry
8`5" x 8`1"2pc Bathroom
7`4" x 3`6"5pc Ensuite bath
8`6" x 14`11"Exterior
Features
Parking
Garage spaces 3
Garage type -
Other parking spaces 3
Total parking spaces 6
Property History
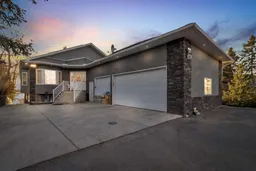 33
33
