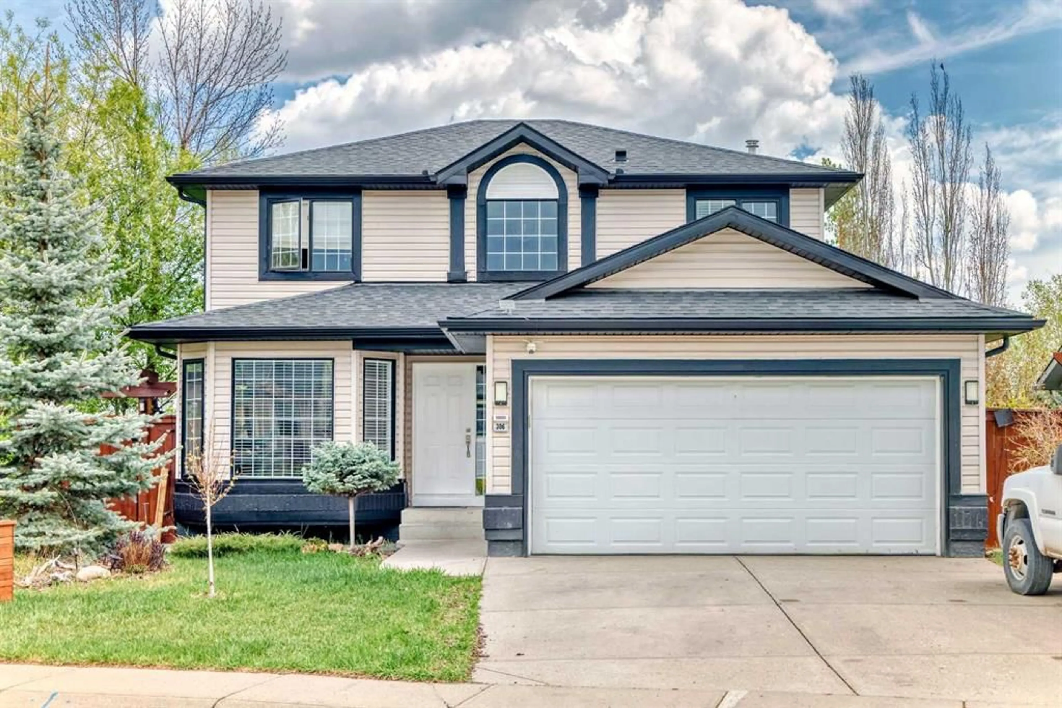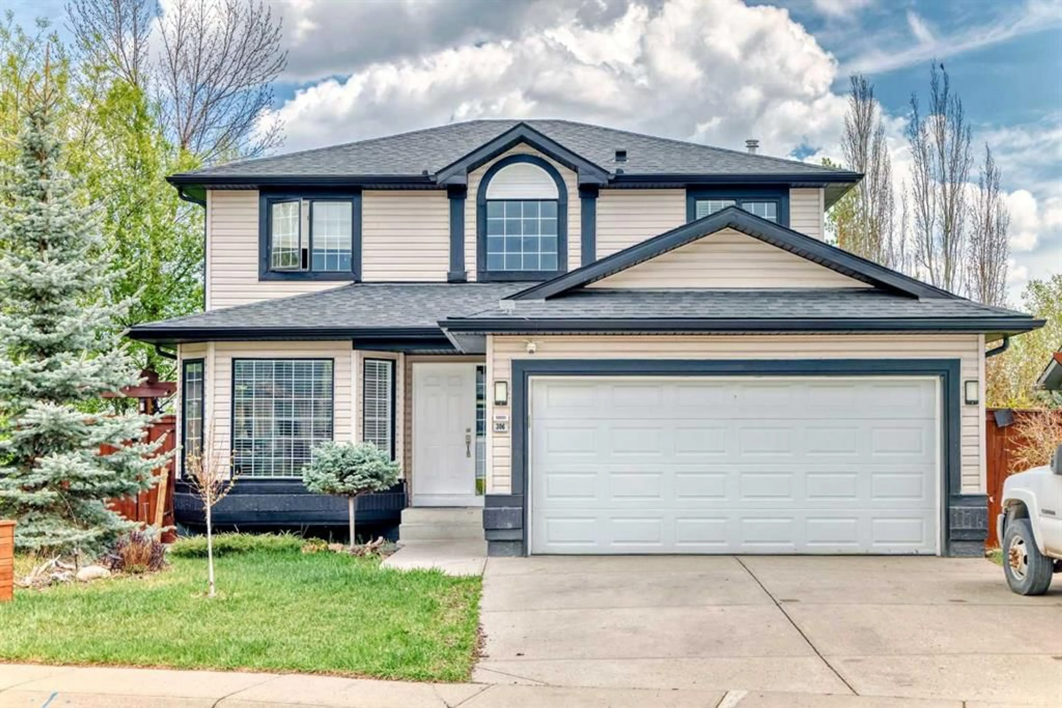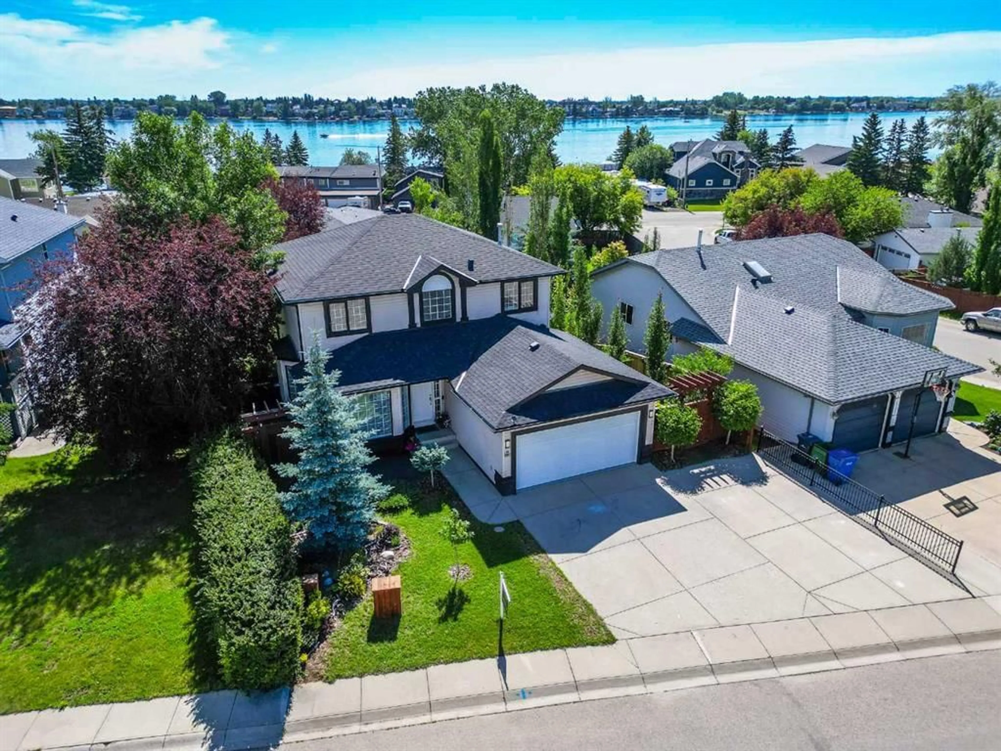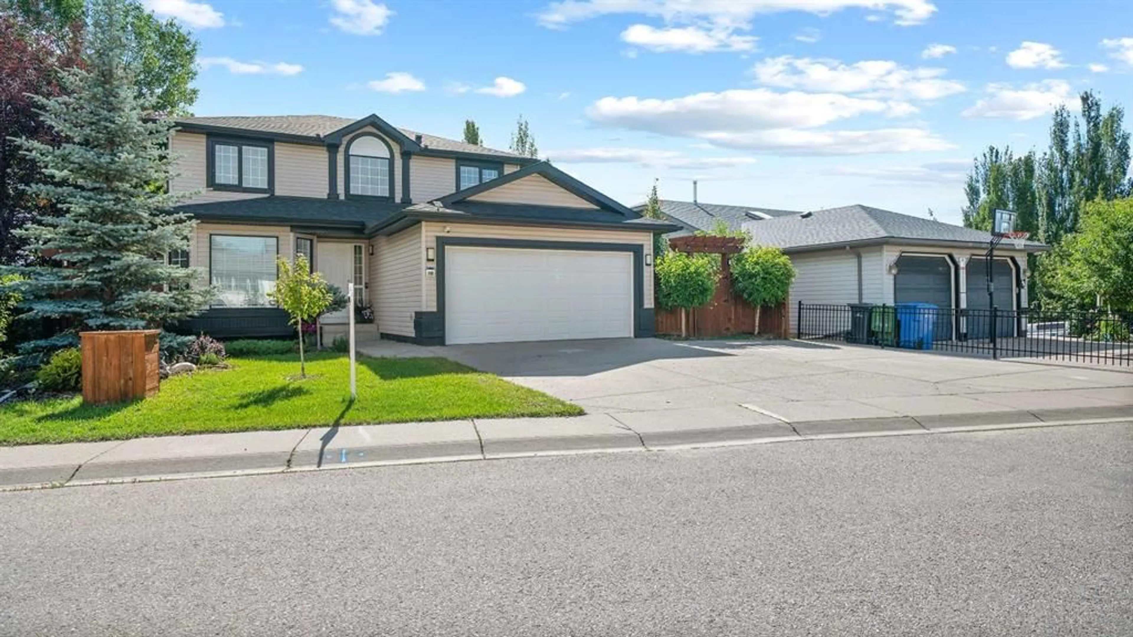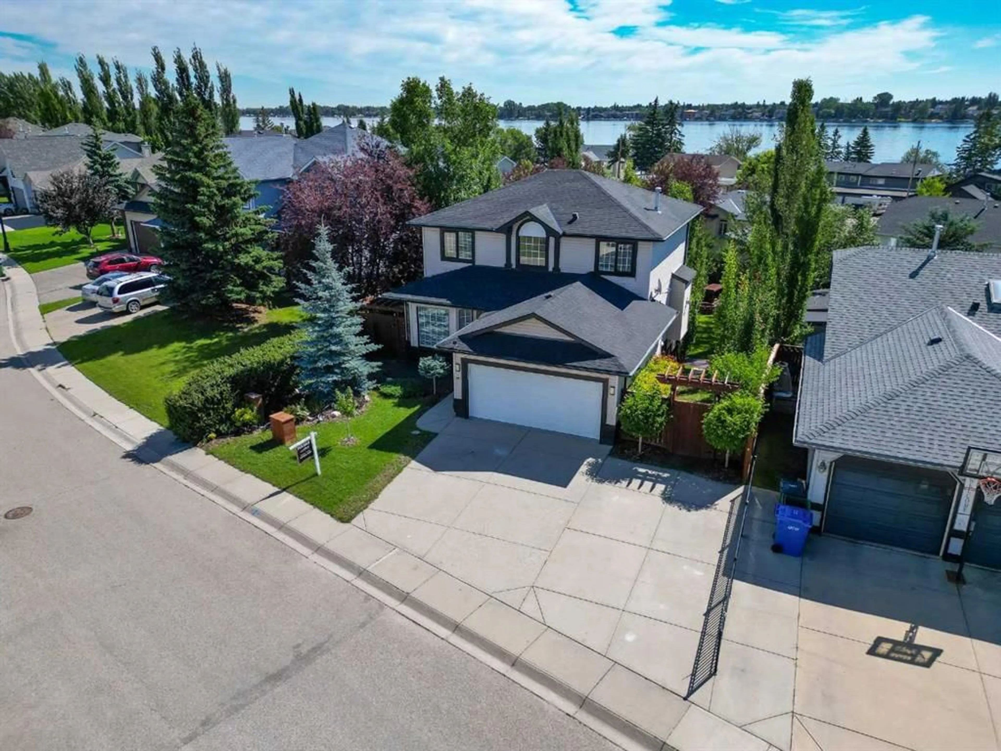306 Long Beach Landng, Chestermere, Alberta T1X1E2
Contact us about this property
Highlights
Estimated valueThis is the price Wahi expects this property to sell for.
The calculation is powered by our Instant Home Value Estimate, which uses current market and property price trends to estimate your home’s value with a 90% accuracy rate.Not available
Price/Sqft$415/sqft
Monthly cost
Open Calculator
Description
PRICE REDUCED! Stunning home in Chestermere a true masterpiece of modern living. This exceptional property offers a rare opportunity to live in one of the most desirable neighborhoods, just moments from the serene canal and picturesque lake. Several rooms throughout the home boast direct, unobstructed views of the lake an extraordinary feature that enhances the ambiance of everyday living. With over 2000+square feet of total living space, including a fully finished basement, this home provides ample room for comfortable living and entertaining. Over $100,000 in renovations were completed in 2024, ensuring this home is both modern and functional. These include: Plush new carpeting throughout, renovated bathrooms with stylish finishes, fresh interior paint for a crisp, updated look, gorgeous granite countertops in the kitchen and bathrooms, new stove and dishwasher (2024), new washer and dryer (Fall 2024), Solar lighting around the fenced yard for a charming, eco-friendly touch, Central vacuum system for convenience and a brand-new roof was installed in 2021, offering peace of mind for years to come. Step outside to find two large decks and a pergola, creating the perfect space for outdoor dining, relaxation, or hosting gatherings. Full privacy is ensured with mature trees lining the backyard, providing a peaceful retreat during the warmer months. The property’s meticulously maintained landscaping, and a professionally designed layout, adds charm and elegance from the moment you arrive. Situated just two blocks from the canal and a short stroll to the lake, this home offers unparalleled convenience and luxury in one of the most coveted areas of Chestermere. Do not miss this opportunity , contact the listing agent or your favorite Realtor to book a tour to view this stunning property and make this your new home.
Property Details
Interior
Features
Main Floor
Dining Room
9`3" x 14`6"Living Room
12`11" x 9`11"2pc Bathroom
4`6" x 5`0"Laundry
11`2" x 8`2"Exterior
Parking
Garage spaces 2
Garage type -
Other parking spaces 3
Total parking spaces 5
Property History
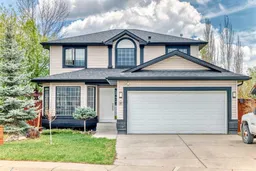 34
34
