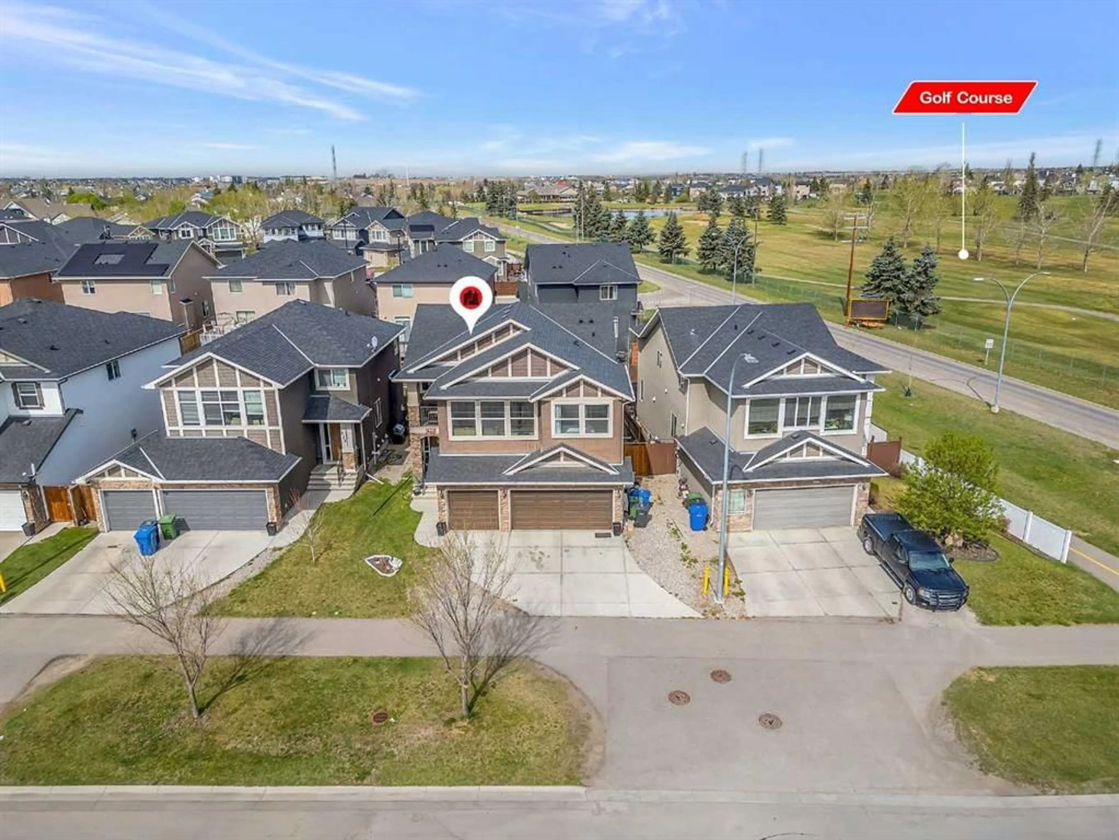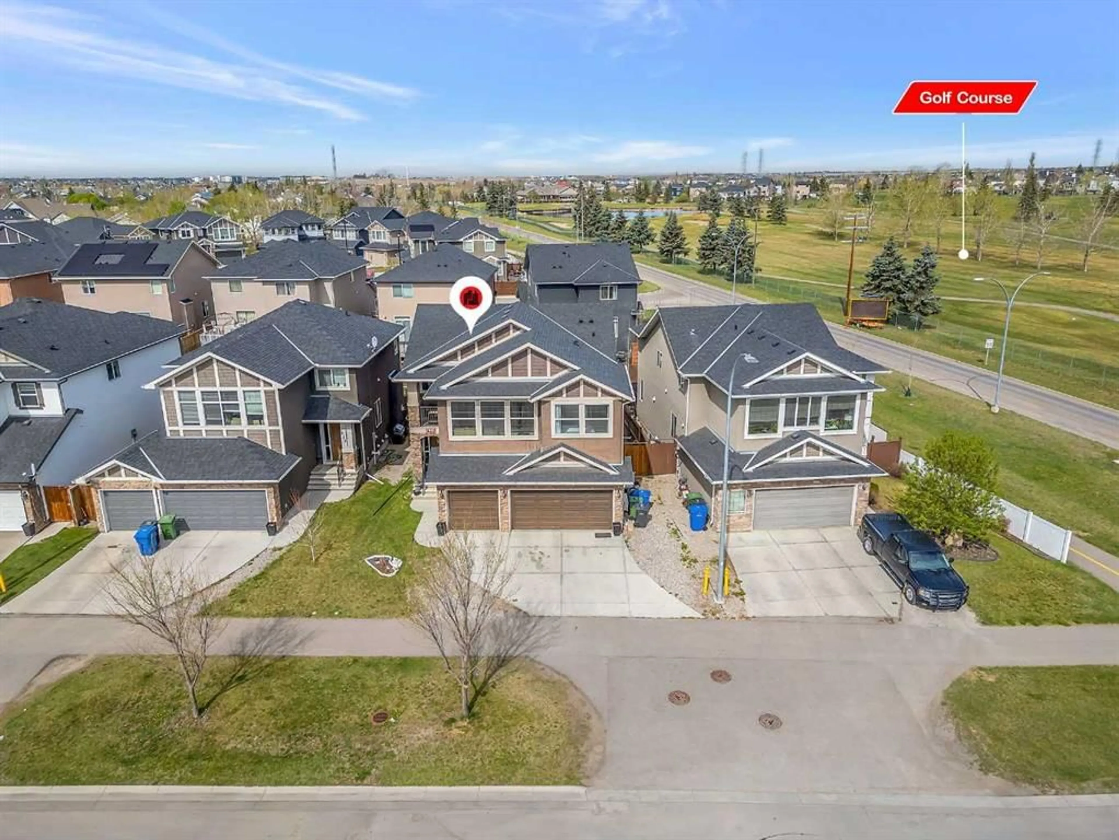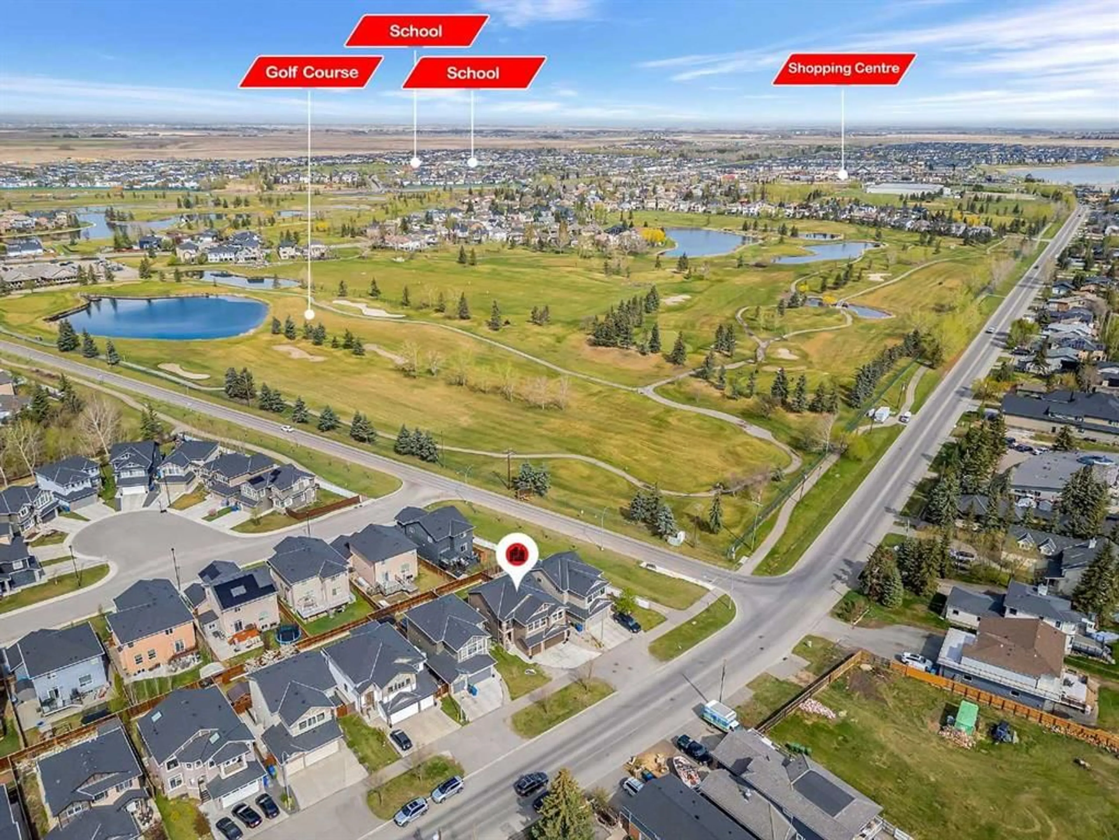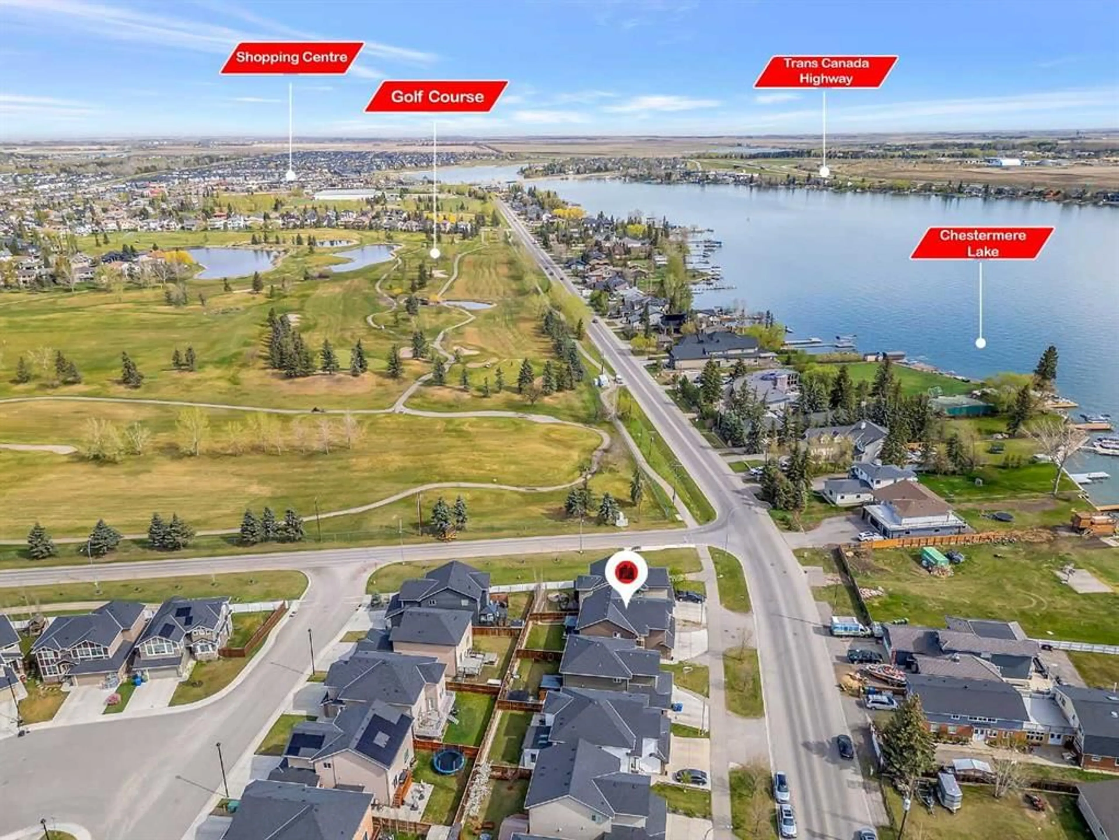535 West Chestermere Dr, Chestermere, Alberta T1X 0R6
Contact us about this property
Highlights
Estimated valueThis is the price Wahi expects this property to sell for.
The calculation is powered by our Instant Home Value Estimate, which uses current market and property price trends to estimate your home’s value with a 90% accuracy rate.Not available
Price/Sqft$389/sqft
Monthly cost
Open Calculator
Description
PRICE REDUCTION |Welcome to this stunning home offering 2300+ sqft of beautifully developed living space, plus a basement ready for your custom design. This impressive home features a -HEATED TRIPLE CAR GARAGE- OPEN TO BELOW- MOTORIZED BLINDS- SPICE KITCHEN-WALK IN FROM GOLF COURSE & BEACH- LAKE VIEWS FROM FAMILY ROOM, BEDROOM, BALCONY AND TONS MORE FEATURES. As you step inside, you'll find a spacious FOYER or you can enter through the garage into a mudroom with closet space for added convenience. A versatile MAIN FLOOR BEDROOM offers flexibility for guests, aging parents, or a home office. An elegant curved staircase with a soaring OPEN TO BELOW ceiling and dark wood bannister elevates the design, complemented by cool grey walls and a stylish light fixture. The hallway includes under-stairs storage and a coat closet. The heart of the home features an open-concept layout with a spacious living room, dining area, and gourmet kitchen—ideal for entertaining. Four large windows nearly floor-to-ceiling flood the living area with natural light, while a 3-SIDED GLASS FIREPLACE adds warmth and elegance. The dining space fits a long table for family gatherings and opens through sliding doors to the backyard and deck. The chef-inspired kitchen is equipped with a stainless steel range hood, large centre island with bar seating, gas stovetop, walk-through pantry, and now includes a SPICE KITCHEN—perfect for high-heat cooking and keeping the main kitchen pristine. Upstairs features three generously sized bedrooms, two full bathrooms, a Bonus room, a laundry room and a BALCONY facing lake and conveniently located near all bedrooms. The primary suite includes a walk-in closet and a luxurious 5-piece ensuite with a double vanity, soaker tub, separate tiled shower, make-up station, and private toilet. Two additional bedrooms share a thoughtfully designed 4-piece bath with a separate sink and bath area. The bonus room overlooks the grand foyer and offers access to a private front-facing balcony. Each bedroom enjoys enhanced PRIVACY thanks to the well-planned layout. Additional highlights include motorized blinds for ease and privacy, and a Fenced backyard and Deck perfect for outdoor living. The undeveloped basement is roughed-in for plumbing and ready for your imagination. All this, just walking distance to Chestermere Beach, parks, and pathways—truly a lifestyle upgraded
Property Details
Interior
Features
Main Floor
Bedroom
10`3" x 10`1"Dining Room
11`1" x 6`7"Kitchen
9`11" x 13`0"Living Room
23`1" x 15`1"Exterior
Features
Parking
Garage spaces 3
Garage type -
Other parking spaces 5
Total parking spaces 8
Property History
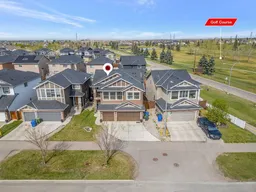 50
50
