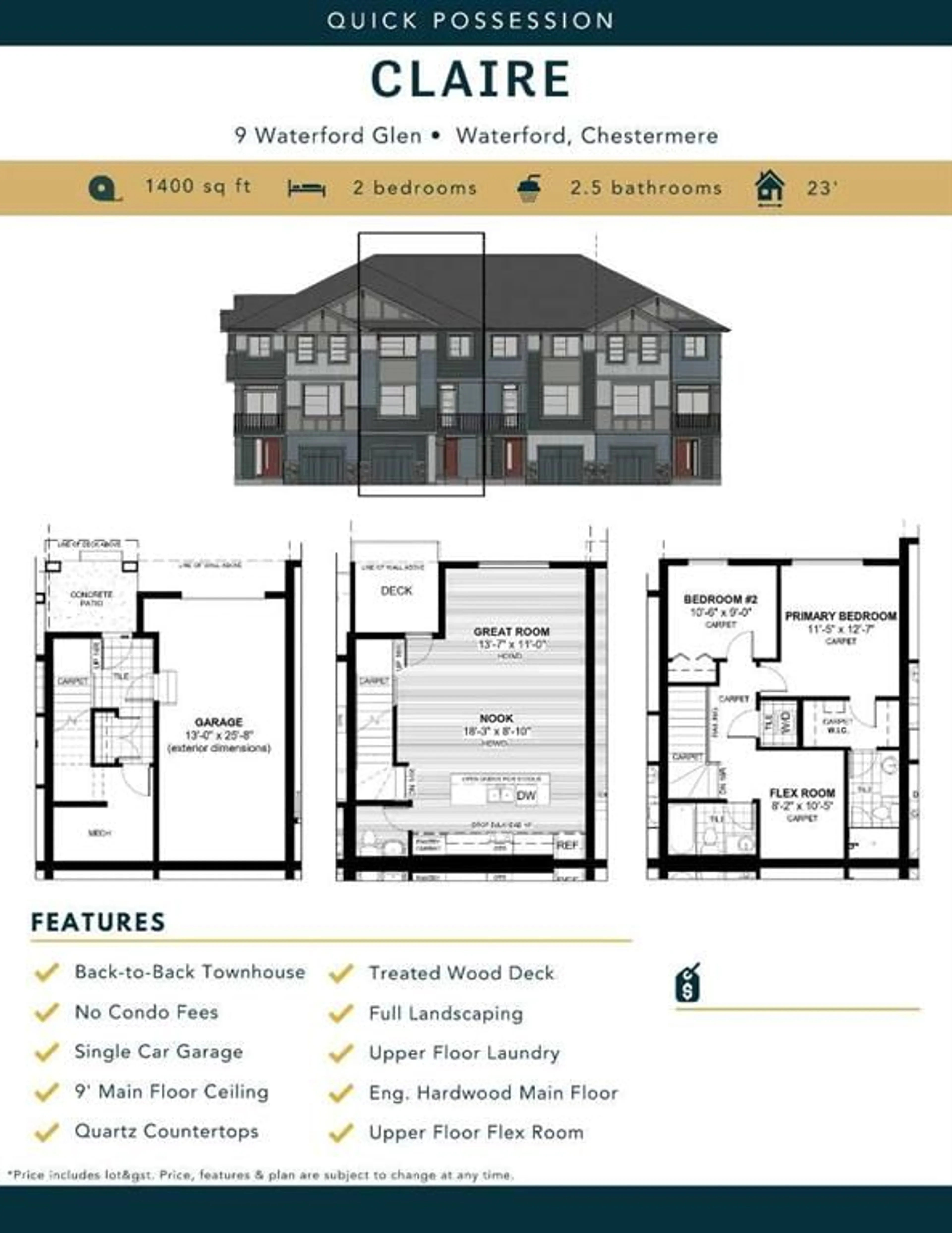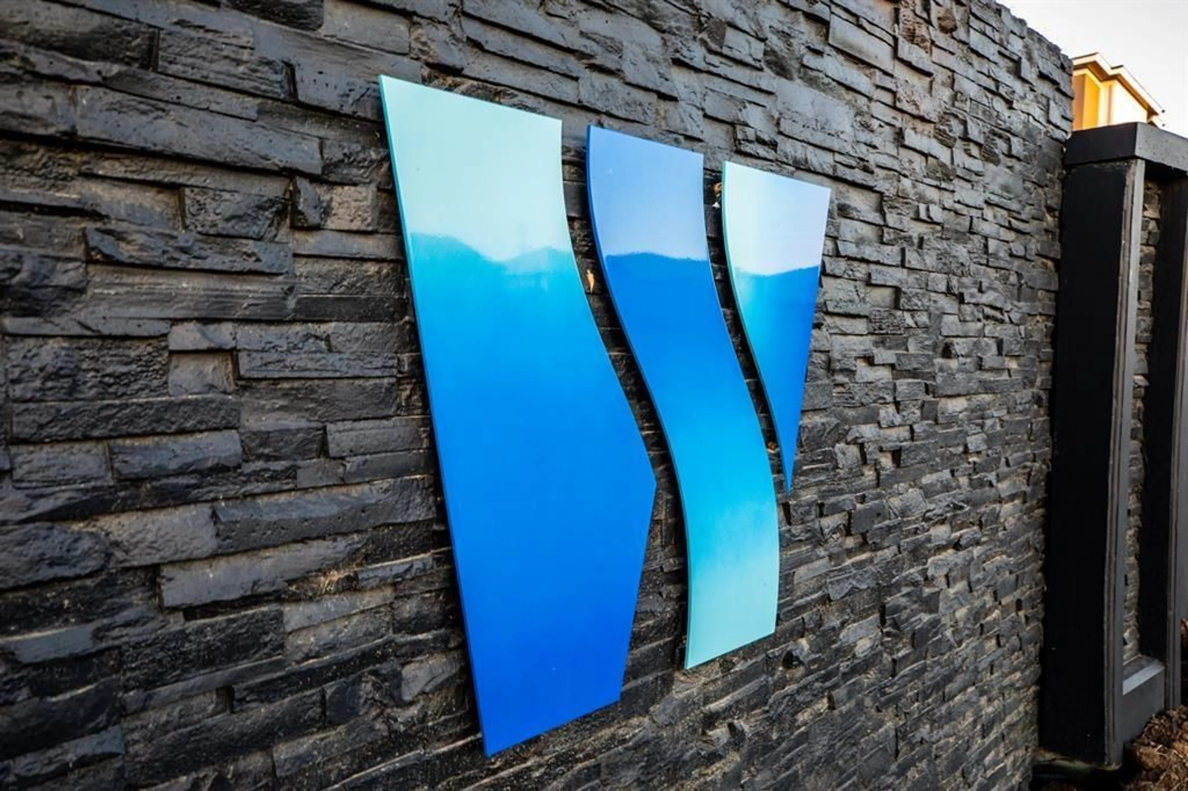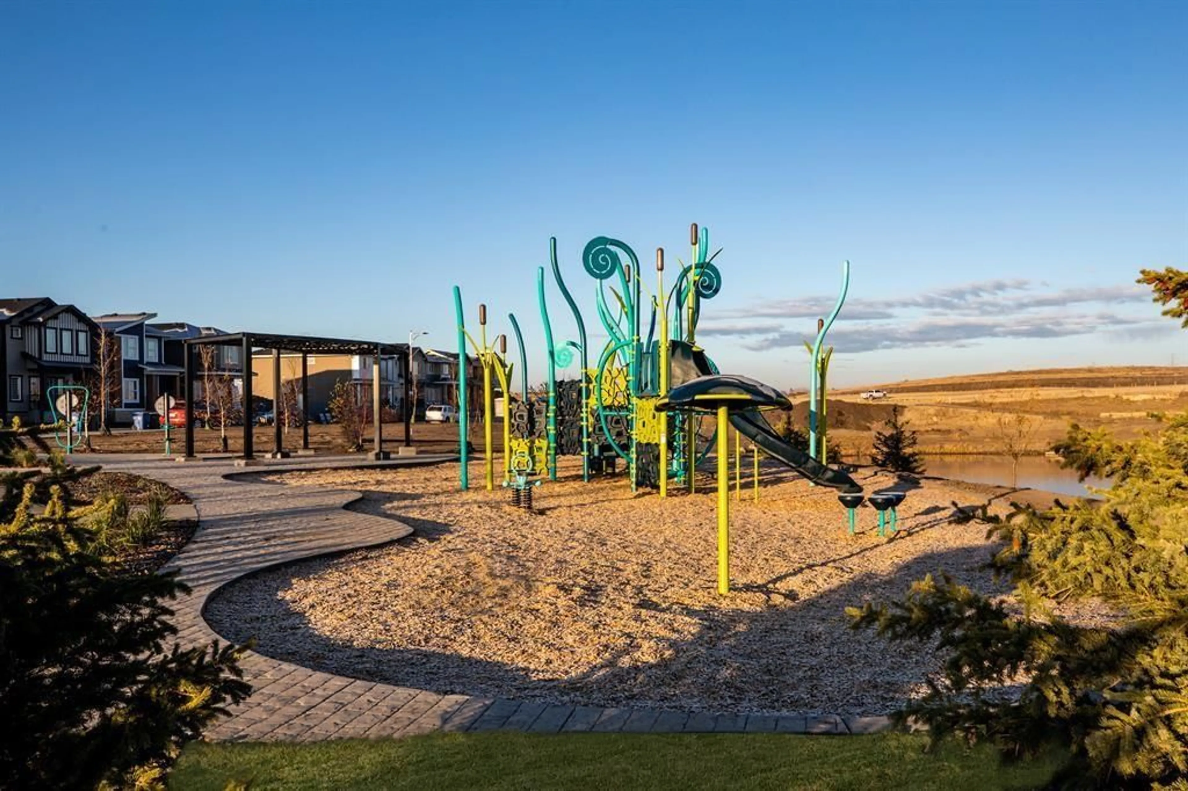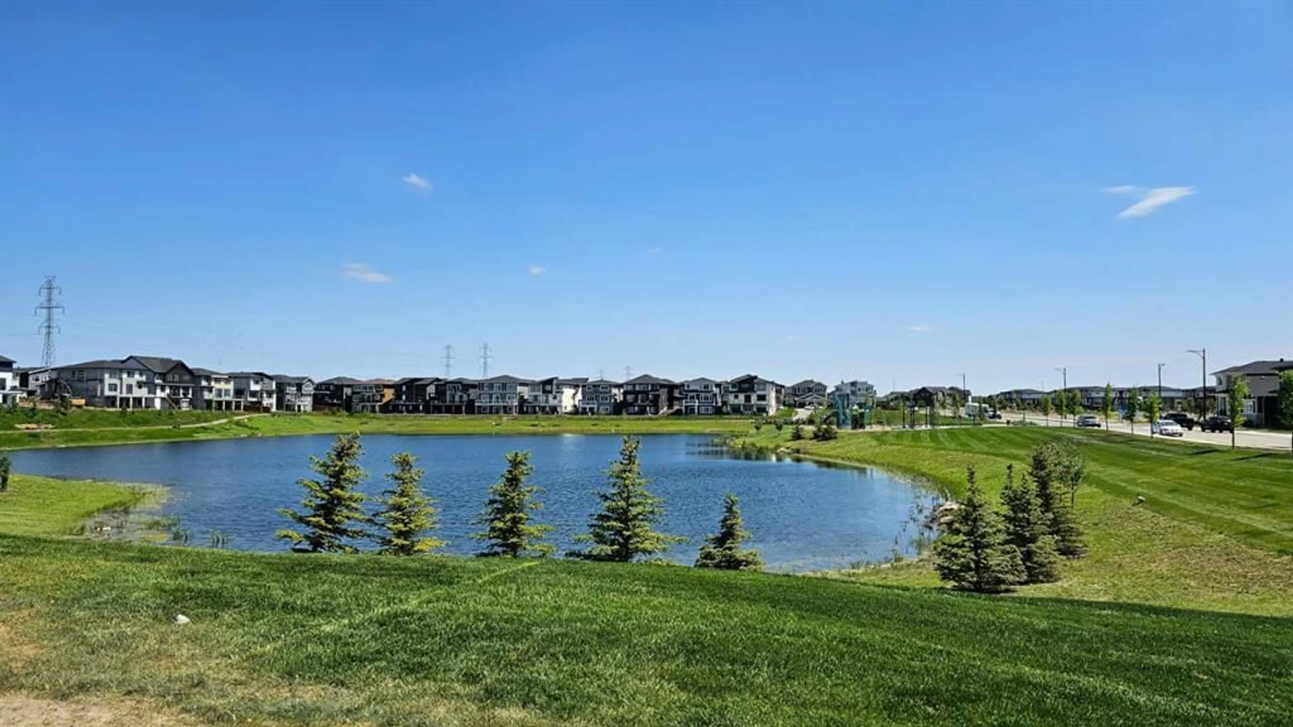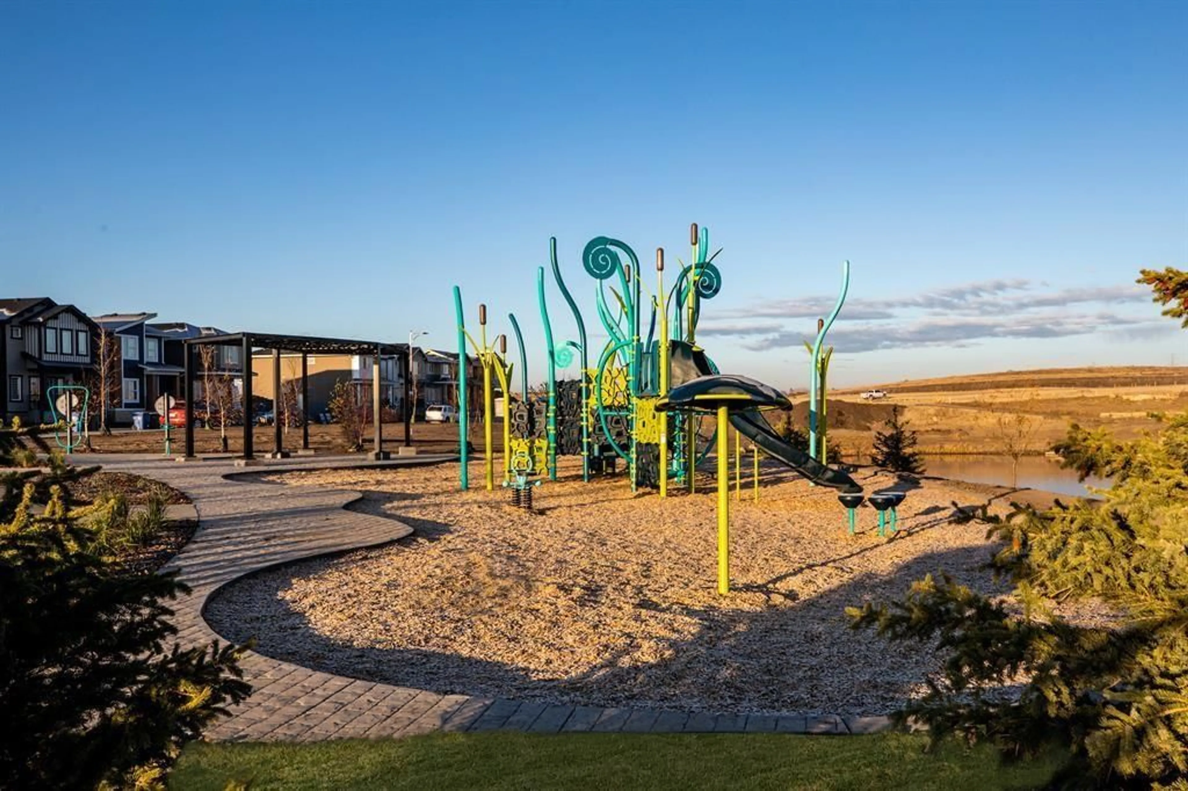9 Waterford Glen&, Chestermere, Alberta T1X 2T8
Contact us about this property
Highlights
Estimated ValueThis is the price Wahi expects this property to sell for.
The calculation is powered by our Instant Home Value Estimate, which uses current market and property price trends to estimate your home’s value with a 90% accuracy rate.Not available
Price/Sqft$325/sqft
Est. Mortgage$2,104/mo
Tax Amount ()-
Days On Market160 days
Description
Welcome to Your Dream Home! Under Construction: 4 - 5 Months to Build Discover this beautifully designed 2-bedroom plus flex room townhome, featuring 2.5 baths and the perfect blend of modern luxury and functional living. Key Features: Spacious Layout: Enjoy an open-concept living area with engineered hardwood floors that seamlessly flows into a large kitchen with a stunning island, perfect for entertaining. Elegant Kitchen: Equipped with a gas stove, refrigerator, over-the-range microwave, and a BBQ gas line leading to the main floor deck for easy outdoor grilling. Luxurious Bathrooms: Full tile shower in the ensuite and tub in the main bath. Convenient Upstairs Laundry: No more hauling laundry up and down stairs! Master Retreat: A generous walk-in closet provides ample storage. Outdoor Living: Relax on your balcony or enjoy additional outdoor space on the main floor deck. Oversized Single Garage: Plenty of room for your vehicle and additional storage. Nestled in a vibrant community, this townhome is ideal for families, professionals, or anyone seeking a stylish, low-maintenance lifestyle. Don’t miss your chance to own this exceptional property—schedule your viewing today!
Property Details
Interior
Features
Main Floor
Entrance
4`11" x 12`3"Living Room
13`7" x 19`0"Kitchen With Eating Area
7`10" x 15`10"2pc Bathroom
Exterior
Features
Parking
Garage spaces 1
Garage type -
Other parking spaces 0
Total parking spaces 1
Property History
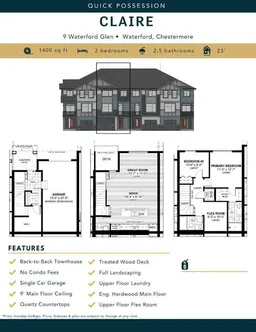 5
5
