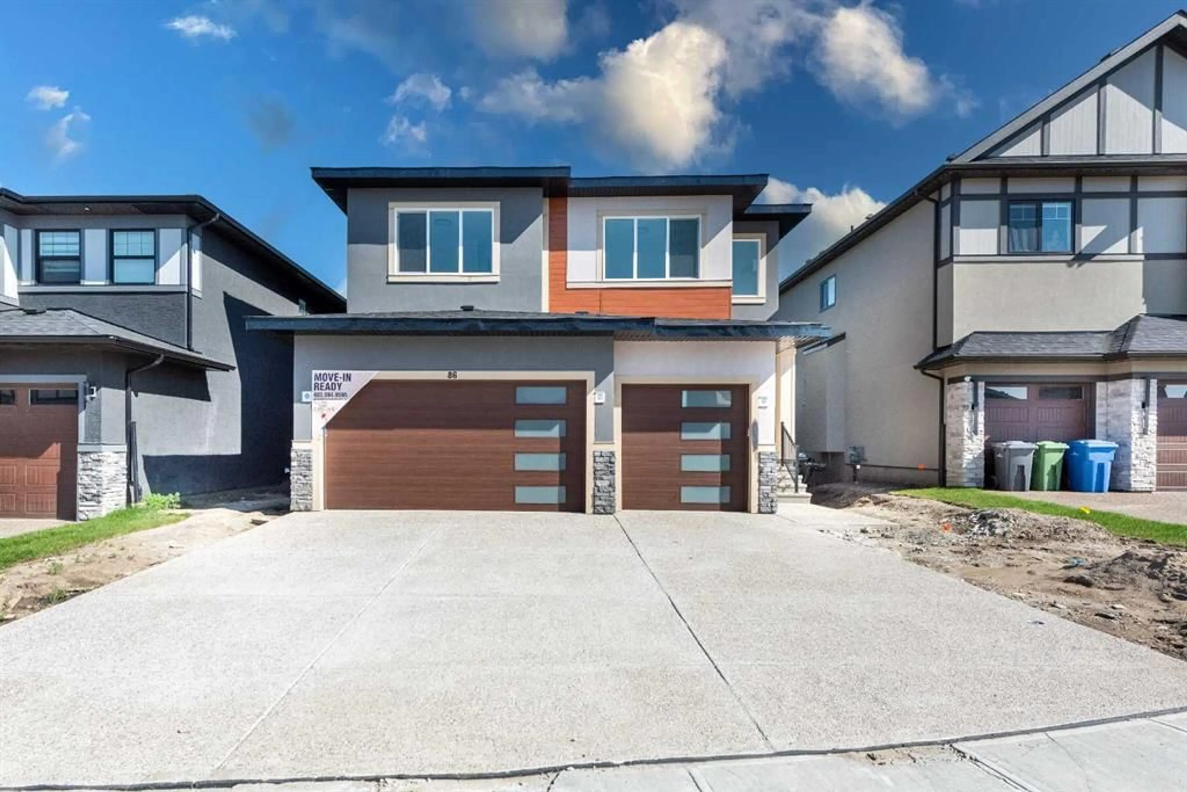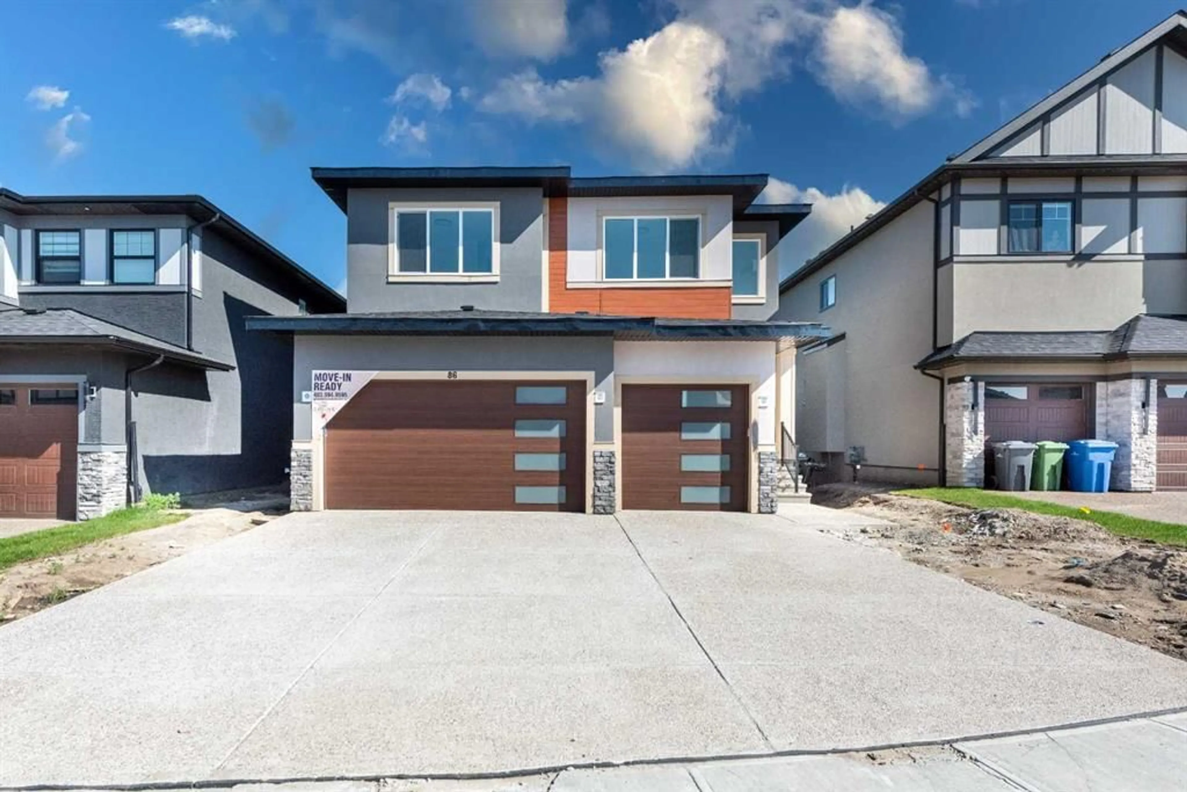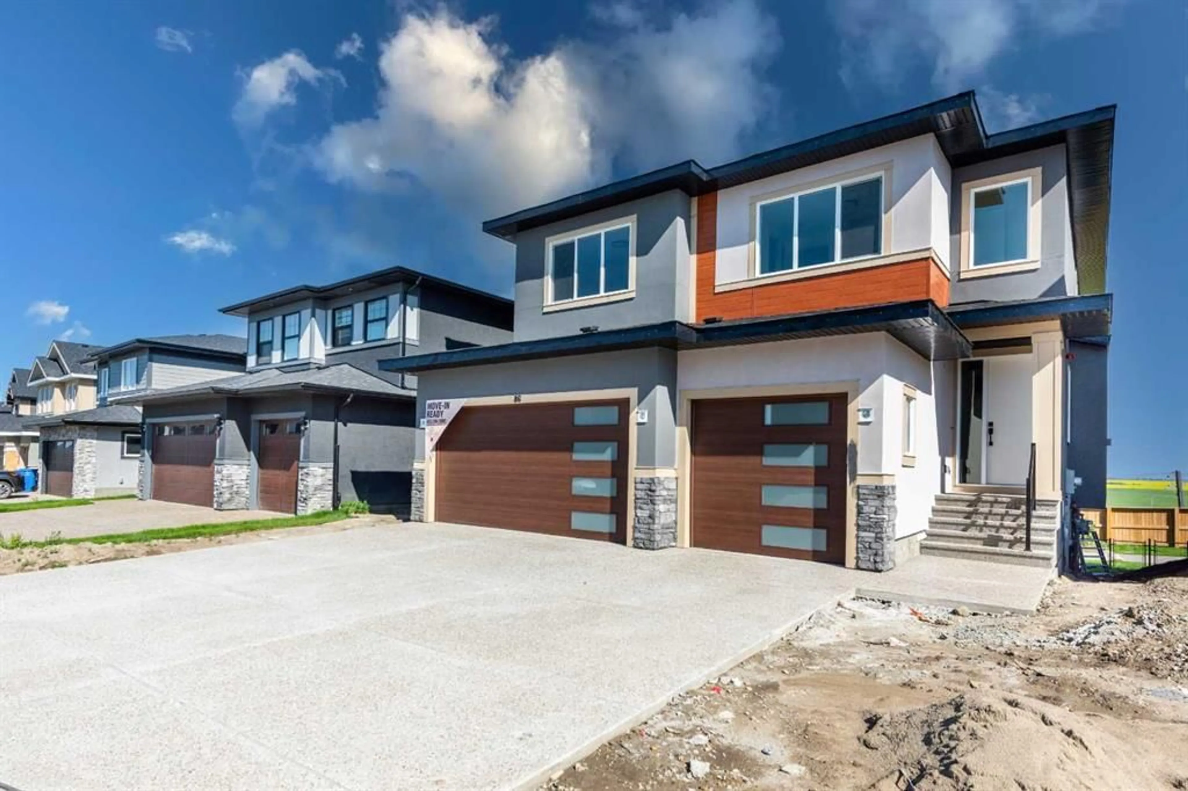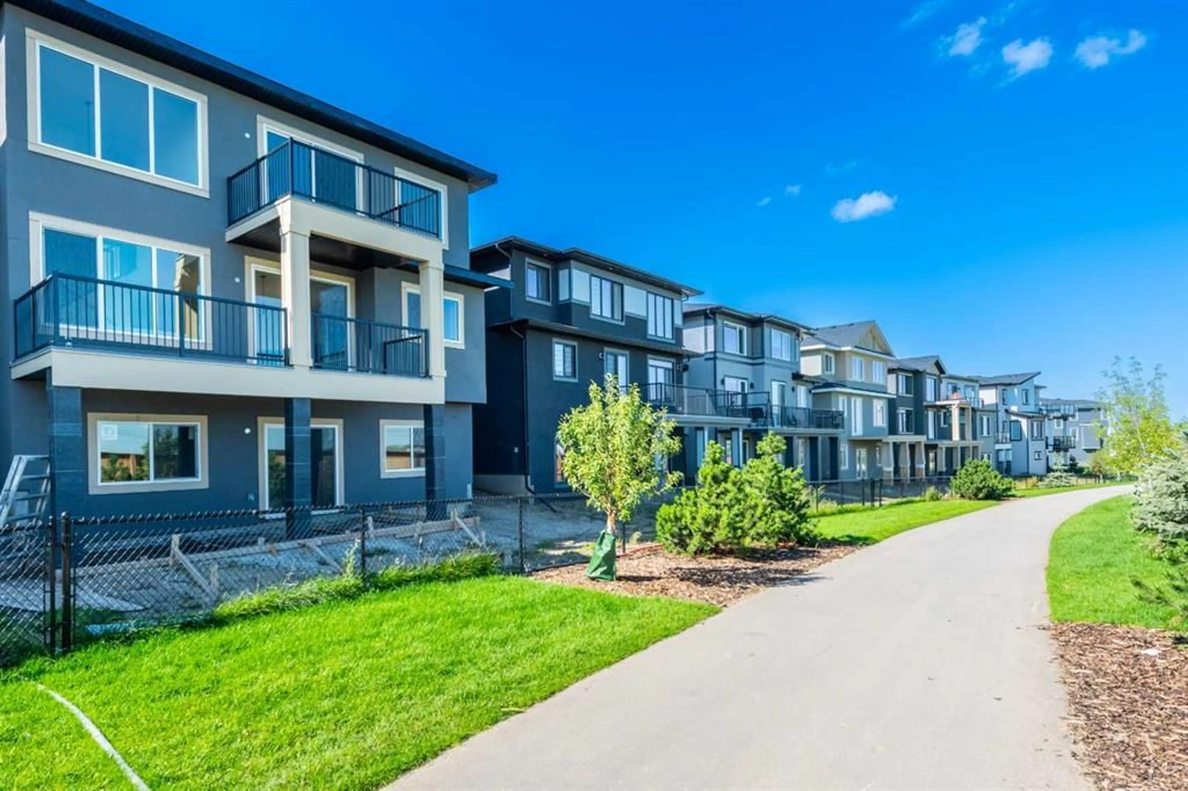86 Waterford Cres, Chestermere, Alberta T1X 2V1
Contact us about this property
Highlights
Estimated valueThis is the price Wahi expects this property to sell for.
The calculation is powered by our Instant Home Value Estimate, which uses current market and property price trends to estimate your home’s value with a 90% accuracy rate.Not available
Price/Sqft$329/sqft
Monthly cost
Open Calculator
Description
***OPEN HOUSE Sat 9th Aug from 1pm-4pm*** Stunning 5-Bedroom Walkout Home with 3-Car Garage Backing onto Greenspace in Waterford. Situated on a premium lot backing directly onto greenspace and a scenic walking path that leads to the park, this home offers the perfect blend of luxury, functionality, and nature. The main floor features 2 spacious living areas, a bedroom with a full 3-piece bathroom, a dedicated office, and a chef-inspired kitchen with quartz countertops, full-height cabinetry, and a central island—plus a separate spice kitchen for added convenience. The large dining area opens onto an oversized deck with peaceful views of the greenspace, ideal for entertaining or relaxing. Upstairs, you’ll find 4 large bedrooms and 3 full bathrooms. The primary master retreat boasts a 5-piece ensuite, walk-in closet, and private balcony overlooking nature. All bedrooms have direct access to a bathroom, making this layout perfect for growing or multi-generational families. A massive bonus room with an open-to-below view completes the upper level. The walkout basement is bright, open, and ready for future development—ideal for a legal suite, gym, theatre, or additional family space. With its premium lot, upscale finishes, and functional floorplan, this home is a rare opportunity in today’s market.
Property Details
Interior
Features
Second Floor
3pc Ensuite bath
4`11" x 10`11"3pc Bathroom
4`10" x 11`0"5pc Ensuite bath
7`11" x 21`0"Bedroom
10`11" x 11`1"Exterior
Features
Parking
Garage spaces 3
Garage type -
Other parking spaces 3
Total parking spaces 6
Property History
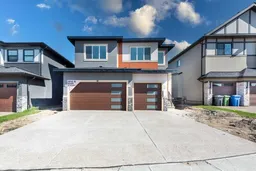 50
50
