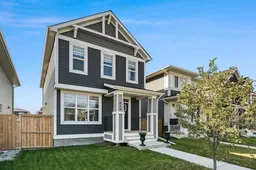CHECK THIS ONE OUT! | DOUBLE CAR GARAGE | 4 BEDROOMS + MAIN FLOOR DEN | PROFESSIONALLY FINISHED BASEMENT | 3.5 BATHS | AIR CONDITIONED | 2540+ SQ FT OF LUXURIOUS LIVING SPACE
This almost brand-new home—a best-selling model custom-built by the original owners—offers timeless style, modern upgrades, and a highly functional layout for today’s busy families.
Set on a traditional lot (not zero-lot line) and located on a family-friendly street just steps away from ponds, parks, pathways, schools, and shopping, this home delivers both comfort and convenience.
The open-concept main floor impresses with 9-ft ceilings, luxury vinyl plank flooring, and an abundance of natural light. A chef’s kitchen anchors the space, featuring quartz countertops, shaker-style cabinetry with extended trims, stainless steel appliances including a gas cooktop, recessed lighting, a large island with flush eating bar, a pantry, and a spacious dining area. The layout also includes a main floor bedroom/den, a welcoming foyer, and a family room with soaring ceilings and extra-tall windows. A rear mudroom adds storage and direct access to the oversized 22’ x 20’ detached garage.
Upstairs, the luxurious primary suite offers dual vanities, a spa-like oversized glass shower, and a massive walk-in closet. Two additional bedrooms, a full bathroom, and a convenient laundry room complete this level.
The professionally finished basement provides even more living space with a large family room, 4th bedroom, full bathroom, storage, and a full-sized furnace/mechanical room.
Additional highlights include:
• Central A/C
• Smart home technology
• Radon rough-in for peace of mind
• Designer lighting, upgraded plumbing fixtures & electrical finishes
• Generously sized bedrooms with large windows for natural light
With a quick 2025 possession date, this home is move-in ready and checks all the boxes for families, professionals, or investors alike.
Don’t miss out—call your friendly REALTOR® today to book your private showing!
Inclusions: Central Air Conditioner,Dishwasher,Garage Control(s),Garburator,Gas Cooktop,Microwave,Range Hood,Refrigerator,Washer/Dryer
 45
45


