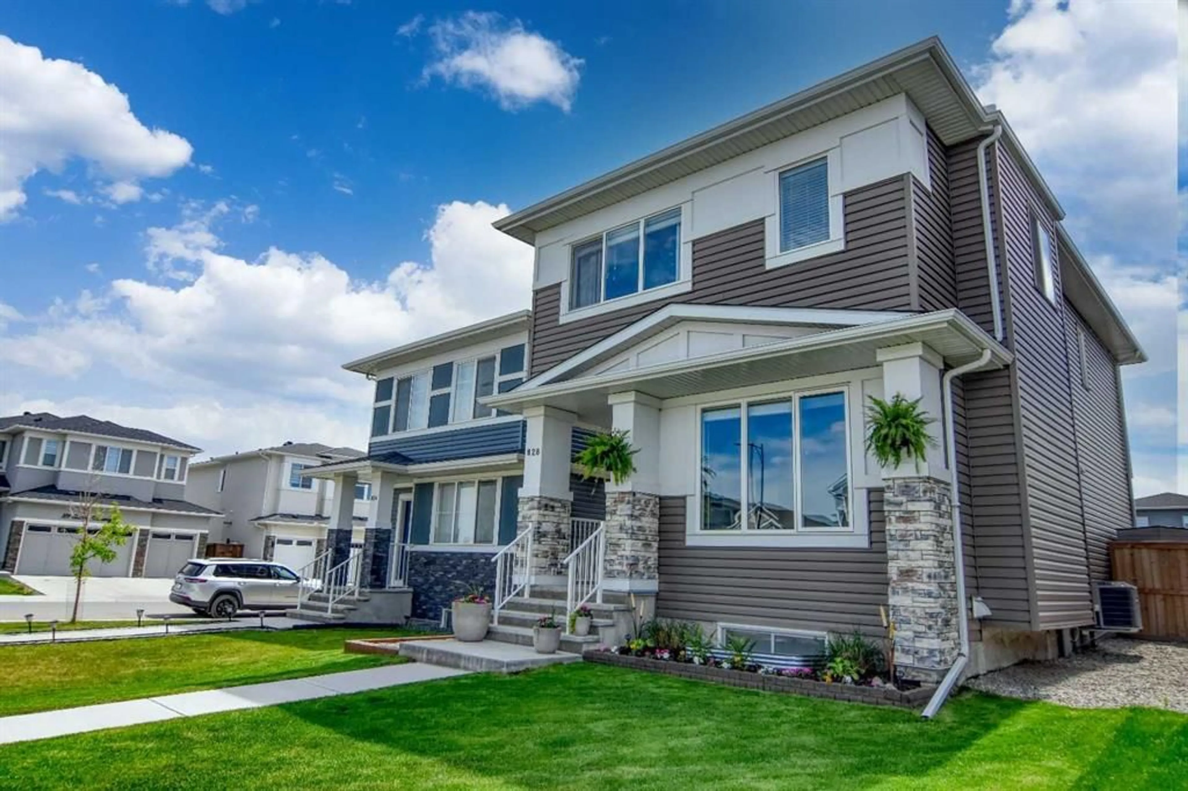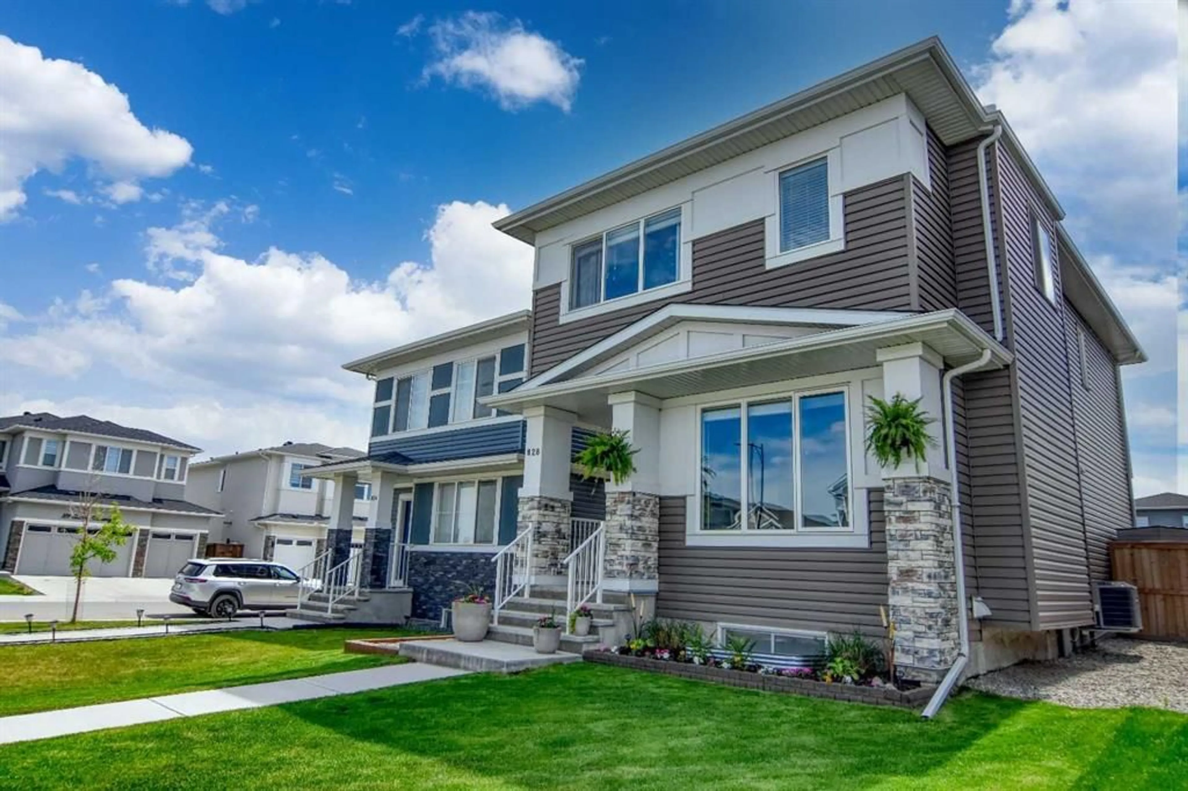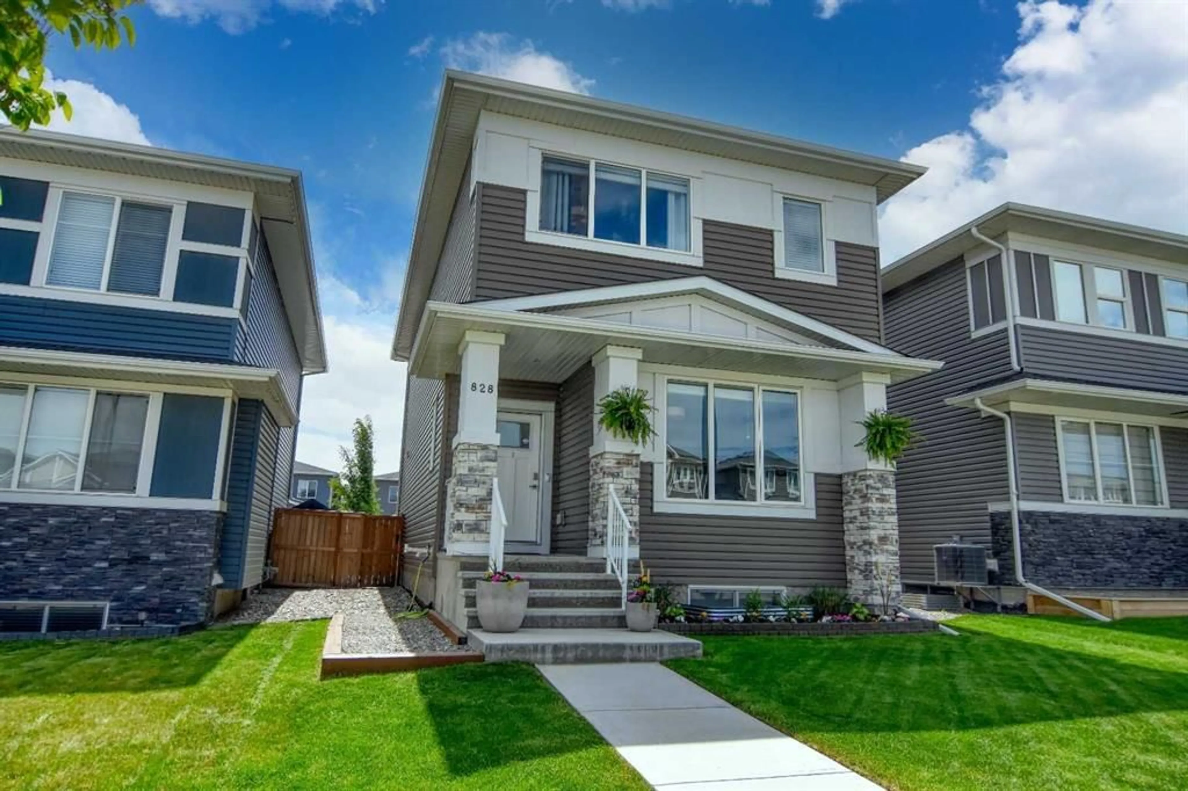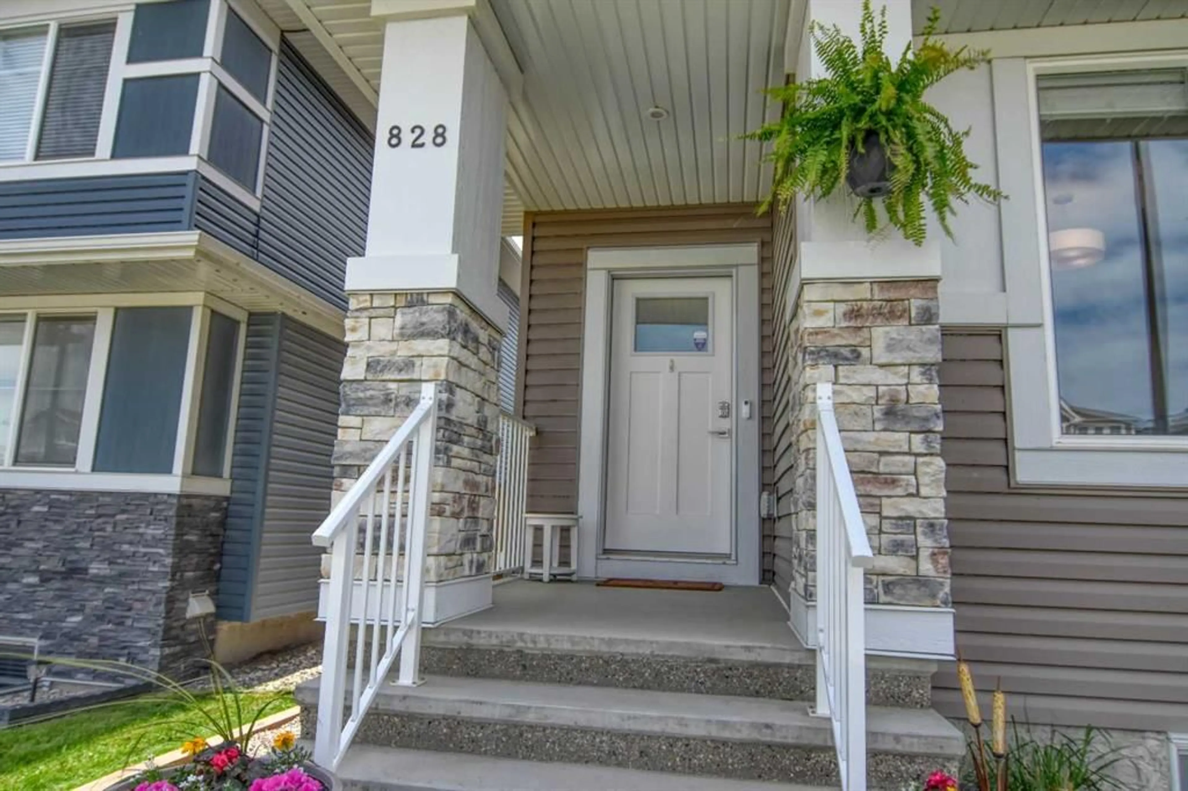828 WEST LAKEVIEW Dr, Chestermere, Alberta T1X 1Z5
Contact us about this property
Highlights
Estimated ValueThis is the price Wahi expects this property to sell for.
The calculation is powered by our Instant Home Value Estimate, which uses current market and property price trends to estimate your home’s value with a 90% accuracy rate.Not available
Price/Sqft$349/sqft
Est. Mortgage$2,533/mo
Tax Amount (2024)$2,550/yr
Days On Market23 days
Description
Welcome to 828 West Lakeview Drive! Nestled in a family-friendly community of Chestermere, this stunning three-bedroom, 2.5-bath home is move-in ready! Painted in neutral tones and featuring soaring 9' ceilings, it offers a spacious living room perfect for relaxation. The fully upgraded kitchen is a chef’s dream, showcasing Stainless Steel Appliances, full-height cabinets, a gas stove, under cabinet lighting, and a pantry, ideal for culinary creations! There is also plenty of space for your dining table, making it a great spot for gatherings. The upper level boasts three generously sized bedrooms, a bonus room and a four piece bath. The primary retreat is a true sanctuary, complete with a five-piece ensuite and walk-in closet! For added convenience, laundry is located on the upper level! The additional two bedrooms are also a good size! Step outside to enjoy a fully landscaped and fenced yard, perfect for relaxation. And for those warm summer days, central air conditioning keeps you cool! Don’t miss the chance to make this exceptional home yours!
Property Details
Interior
Features
Second Floor
Living Room
15`5" x 13`0"Bedroom
10`7" x 9`3"Bedroom
10`6" x 9`3"5pc Bathroom
10`1" x 9`0"Exterior
Features
Parking
Garage spaces -
Garage type -
Total parking spaces 4
Property History
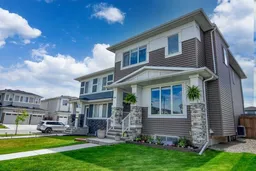 43
43
