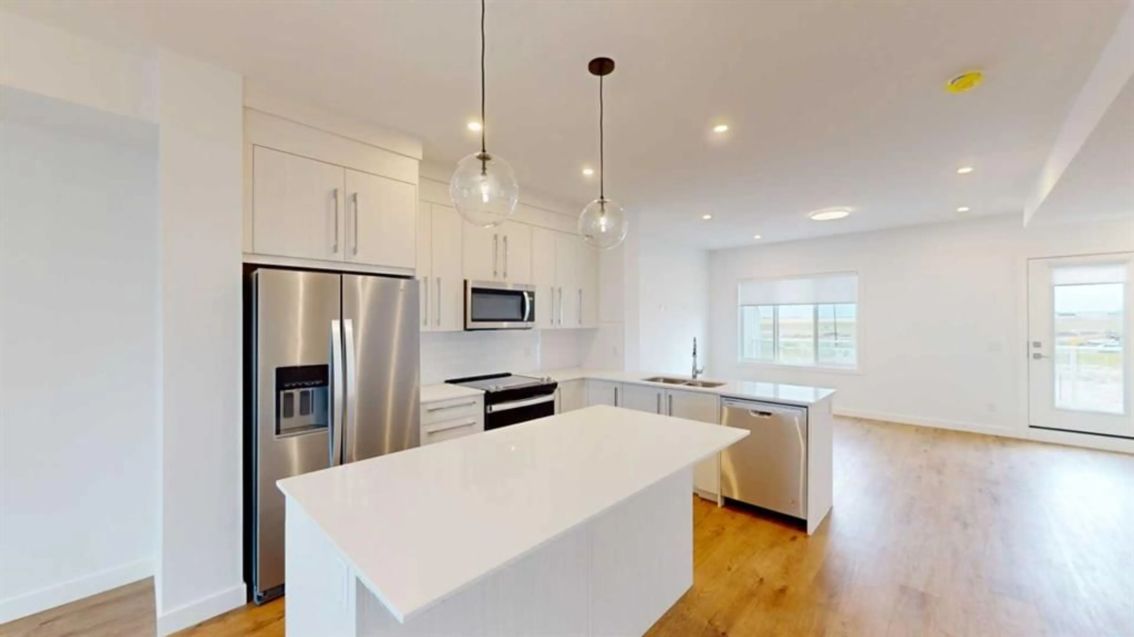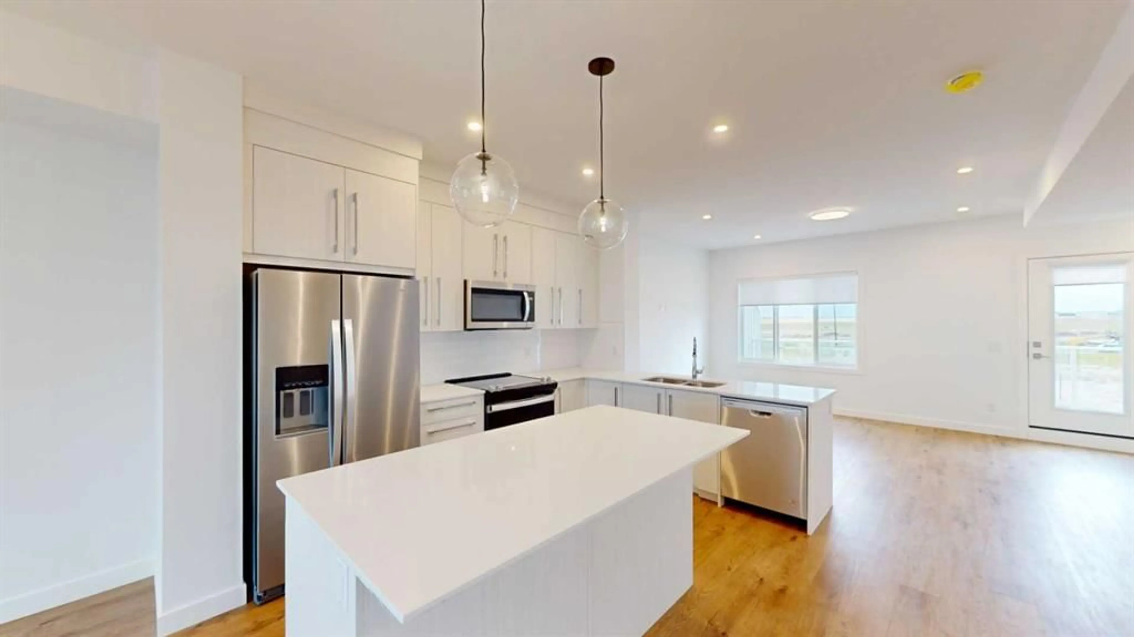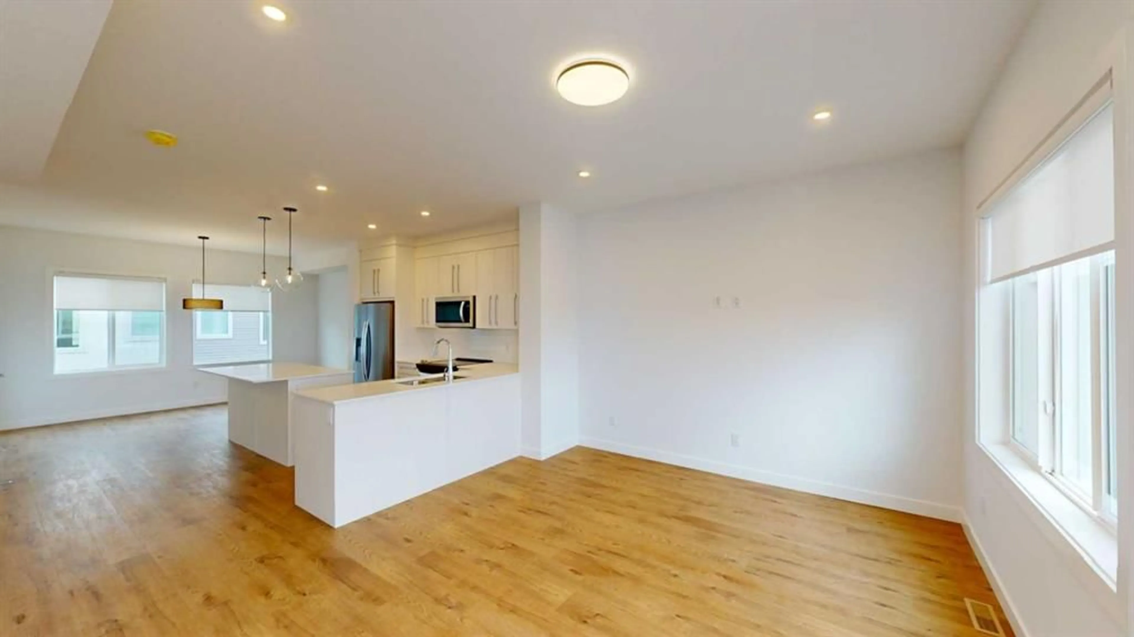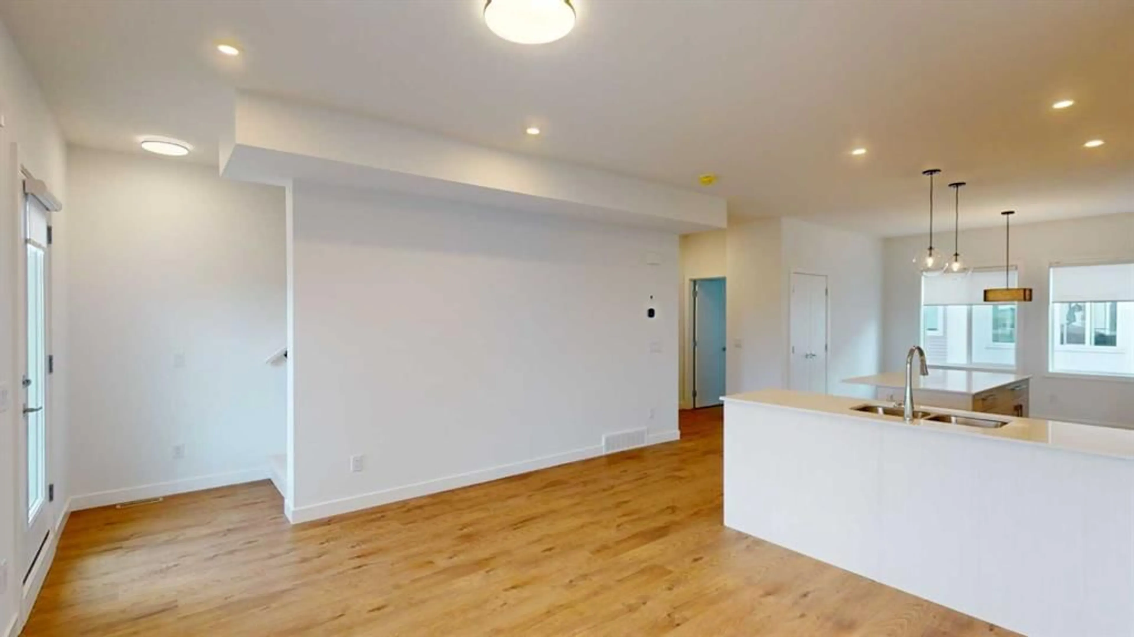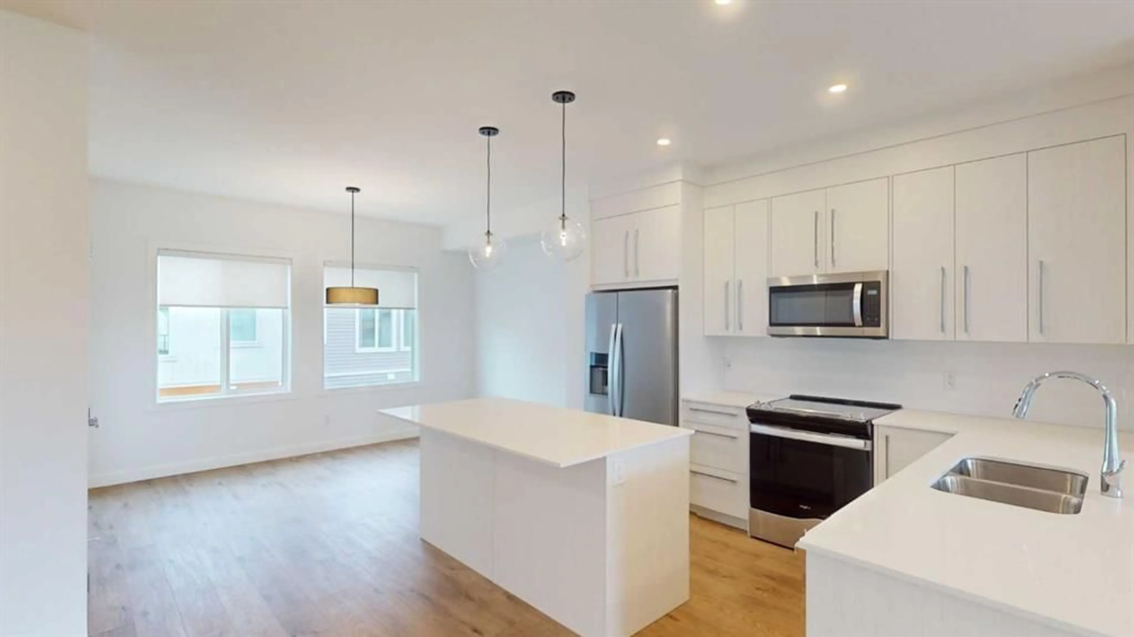280 Chelsea Rd #302, Chestermere, Alberta T1X 2X9
Contact us about this property
Highlights
Estimated valueThis is the price Wahi expects this property to sell for.
The calculation is powered by our Instant Home Value Estimate, which uses current market and property price trends to estimate your home’s value with a 90% accuracy rate.Not available
Price/Sqft$328/sqft
Monthly cost
Open Calculator
Description
Welcome to Chelsea, an exciting and amenity-rich community in Chestermere where pride of ownership shines throughout. This vibrant, family-friendly neighborhood offers scenic walking paths, parks, and convenient access to shopping, making it the perfect place to call home or a great investment property. Step inside this stunning 4 bedroom, 2.5 bathroom townhome with an attached double heated garage. Move-in ready and thoughtfully designed, this home blends functionality with contemporary style. The entry-level features a versatile bedroom ideal for guests, a home office, or a flex space to suit your needs. Upstairs, you're welcomed by an open-concept main living area with luxury vinyl plank flooring and soaring ceilings that create a bright, spacious feel. The chef-inspired kitchen boasts full-height soft-close cabinetry, sleek quartz countertops, stainless steel appliances, and a spacious pantry. A large eat-up island makes for easy casual dining and seamless entertaining. The upper level is home to a relaxing primary bedroom complete with a generous walk-in closet and a luxurious 4-piece ensuite. Two additional bedrooms, another full bathroom, and a convenient upper-floor laundry room round out this smart and stylish layout. Ideally located just a short drive from the shores of Chestermere Lake, this home offers access to year-round outdoor recreation—from boating, paddle boarding, and fishing in the summer to skating and ice fishing in the winter. Enjoy the best of resort-style living with the comfort of a modern home. Don’t miss your chance to own this exceptional property in one of Chestermere’s fastest-growing communities. Contact your favorite agent today to book a private showing!
Property Details
Interior
Features
Main Floor
Bedroom
11`2" x 9`0"Foyer
7`0" x 4`10"Storage
3`5" x 2`9"Furnace/Utility Room
8`7" x 3`8"Exterior
Features
Parking
Garage spaces 2
Garage type -
Other parking spaces 0
Total parking spaces 2
Property History
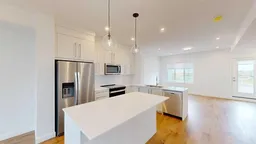 26
26
