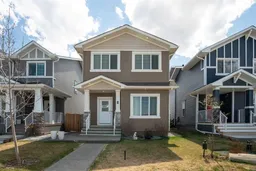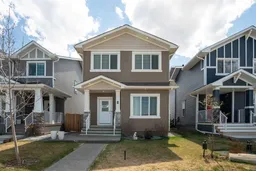BEST PRICED HOUSE IN CHESTERMERE WITH DEVELOPED BASEMENT, DOUBLE DETACHED HEATED GARAGE, AND LANDSCAPING DONE!!!! Welcome to your dream home in Chestermere! This immaculate and beautifully upgraded 2-storey home, built in 2021, offers the perfect blend of modern luxury, thoughtful design, and move-in-ready convenience. Boasting 4 spacious bedrooms, 3.5 bathrooms, this home is perfect for growing families or those who love to entertain. EXTERIOR & CURB APPEAL: Situated on a beautifully landscaped lot with green grass, exposed concrete, and a stunning gazebo in the backyard, ideal for summer entertaining or relaxing evenings. The double detached HEATED garage with a keypad entry and upgraded finishes offers comfort and security year-round. Also enjoy a gas line for BBQs. Step inside to 9-foot ceilings, beautiful LVP flooring, and a bright, open layout. Enjoy central AC to keep cool during warm summer days. Enjoy a spacious flex room, perfect for a home office or playroom, and a cozy gas fireplace that anchors the living area. The chef-inspired kitchen features stainless steel appliances, a walk-in pantry, modern cabinetry. Pot lights outside and sleek finishes throughout create a warm and modern vibe. SECOND FLOOR COMFORTS: Upstairs, you'll find a large primary retreat complete with a walk-in closet and a private ensuite. Two more generously sized bedrooms and a full bath make this the perfect setup for families. Upgraded carpets and a thoughtful layout provide both comfort and functionality. FINISHED BASEMENT: The developed basement offers even more space with a fourth bedroom, full bathroom, and a cozy electric fireplace. ADDITIONAL FEATURES YOU’LL LOVE: - Central Air Conditioning - Wireless HVAC control - Gas & electric fireplaces - 9’ ceilings - Pot lights and stylish lighting - BBQ gas line - Heated garage with keypad entry Located in a vibrant, fast-growing community with nearby schools, parks, shopping, and quick access to Calgary, this home has everything you’re looking for and more! This is the one you've been waiting for. Schedule a showing today and experience what elevated living in Chelsea looks like!
Inclusions: Central Air Conditioner,Dishwasher,Dryer,Electric Range,Garage Control(s),Microwave,Refrigerator,Washer
 48
48



