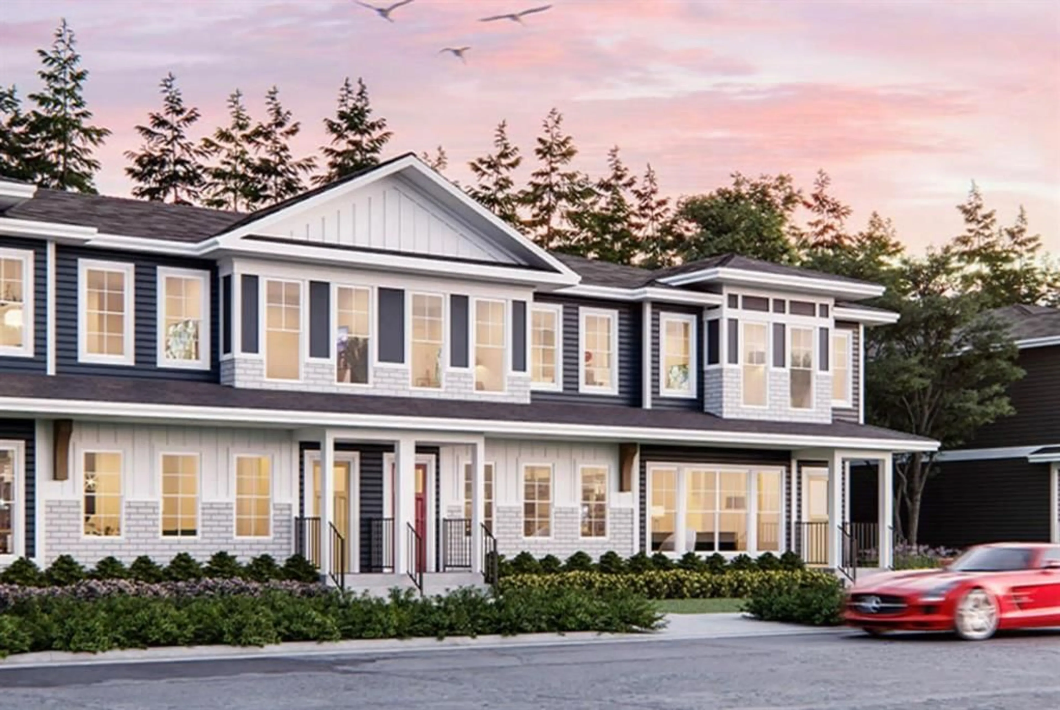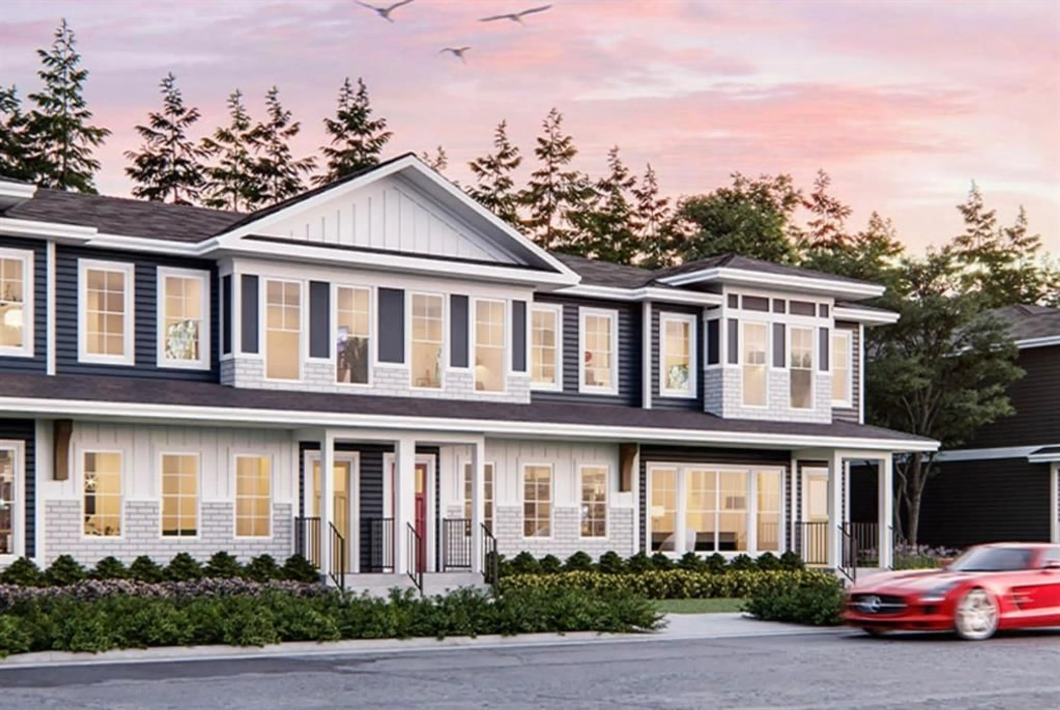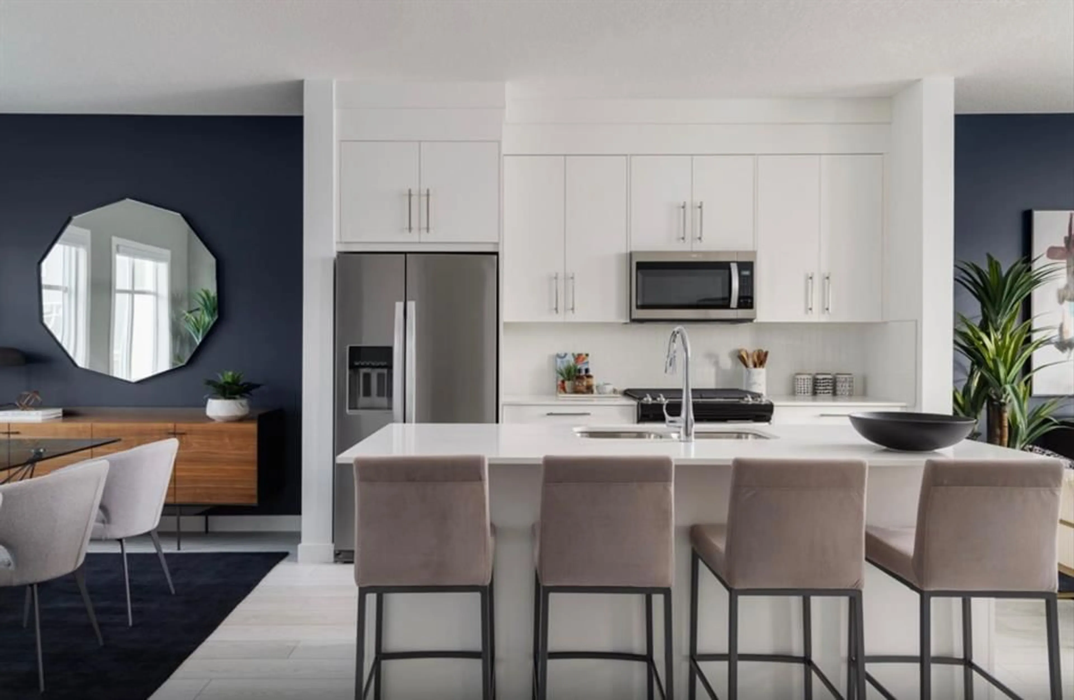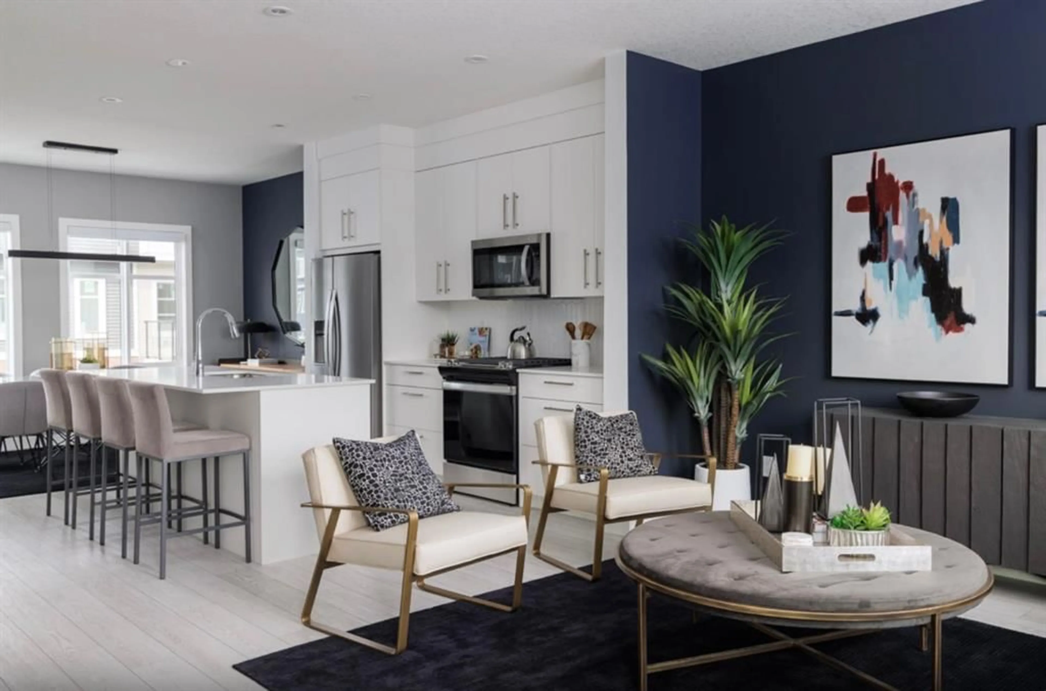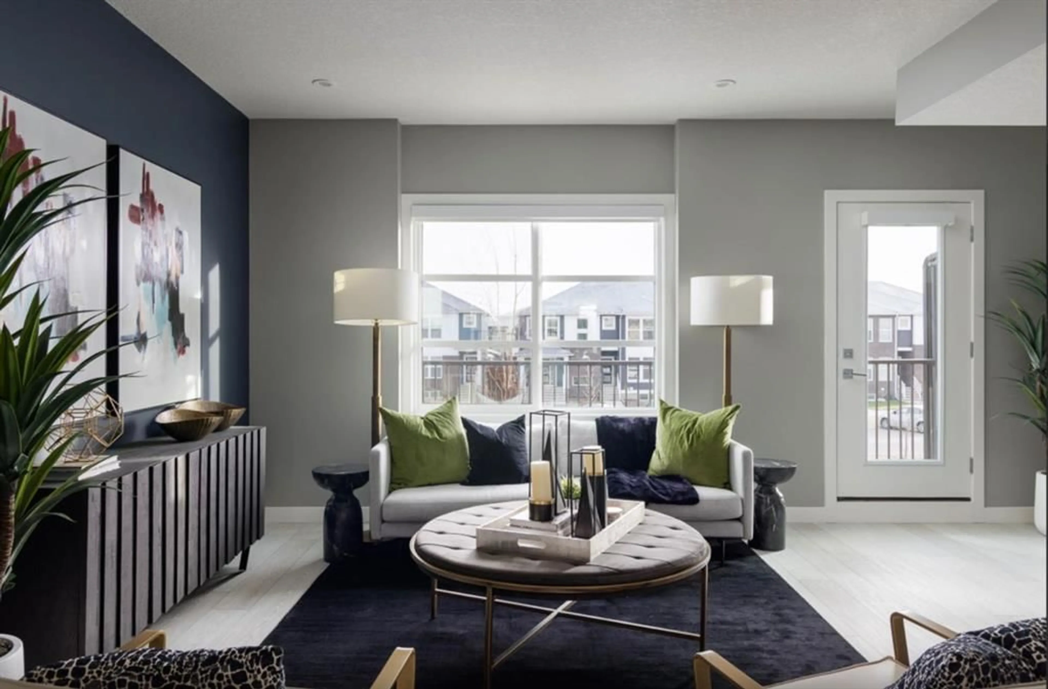702 Chelsea Villge, Chestermere, Alberta T1X 2V5
Contact us about this property
Highlights
Estimated valueThis is the price Wahi expects this property to sell for.
The calculation is powered by our Instant Home Value Estimate, which uses current market and property price trends to estimate your home’s value with a 90% accuracy rate.Not available
Price/Sqft$324/sqft
Monthly cost
Open Calculator
Description
Discover this TRUMAN-built 3-Bedroom Street Town in the highly sought-after community of Chelsea, Chestermere—where small-town charm meets modern convenience. With No Condo Fees, this home offers the freedom of single-family living paired with a thoughtfully designed, low-maintenance layout. Step inside to an inviting open-concept main floor that seamlessly blends style and functionality. The kitchen is a true highlight, featuring full-height cabinetry with soft-close doors and drawers, quartz countertops, a sleek stainless steel appliance package, and a convenient pantry for extra storage. The dining and living areas flow together effortlessly, creating the perfect space for entertaining or spending time with family. Upstairs, the Primary Bedroom includes a walk-in closet and a private 3-piece ensuite. Two additional Bedrooms, a central Bonus Room, a 4-piece main bathroom, and upper-floor laundry provide comfort and practicality for everyday living. With nearby parks, playgrounds, walking trails, and Chestermere Lake just minutes away, outdoor recreation is always within reach. Daily conveniences, shopping, and dining options at Chestermere Station and Chestermere Crossing make this location as practical as it is welcoming. This bright and well-planned home offers the perfect opportunity to enjoy the quality and craftsmanship TRUMAN is known for—along with the chance to truly Live Better in Chelsea. Photos are of a similar home*
Property Details
Interior
Features
Main Floor
Dining Room
13`1" x 9`10"Kitchen With Eating Area
13`3" x 12`9"Living Room
14`1" x 12`7"2pc Bathroom
0`0" x 0`0"Exterior
Parking
Garage spaces 2
Garage type -
Other parking spaces 0
Total parking spaces 2
Property History
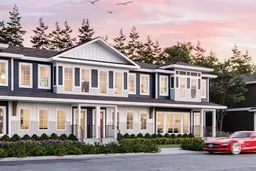 13
13
