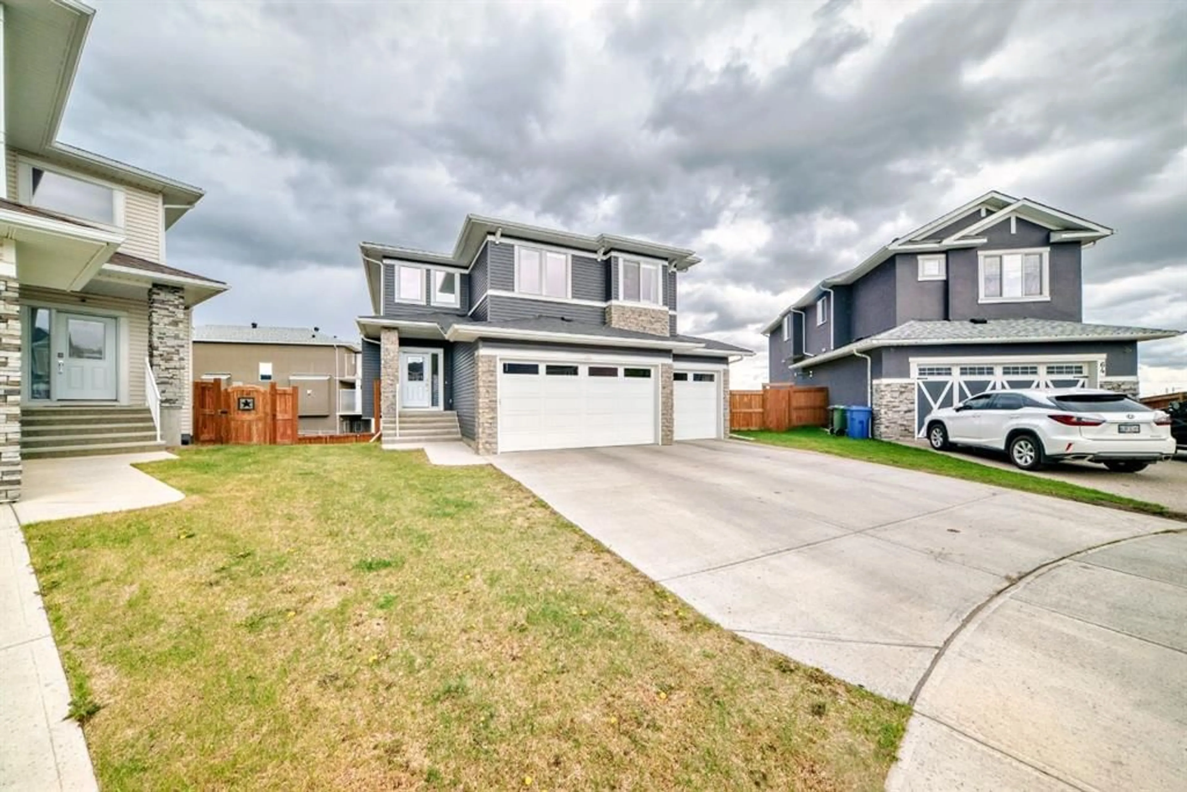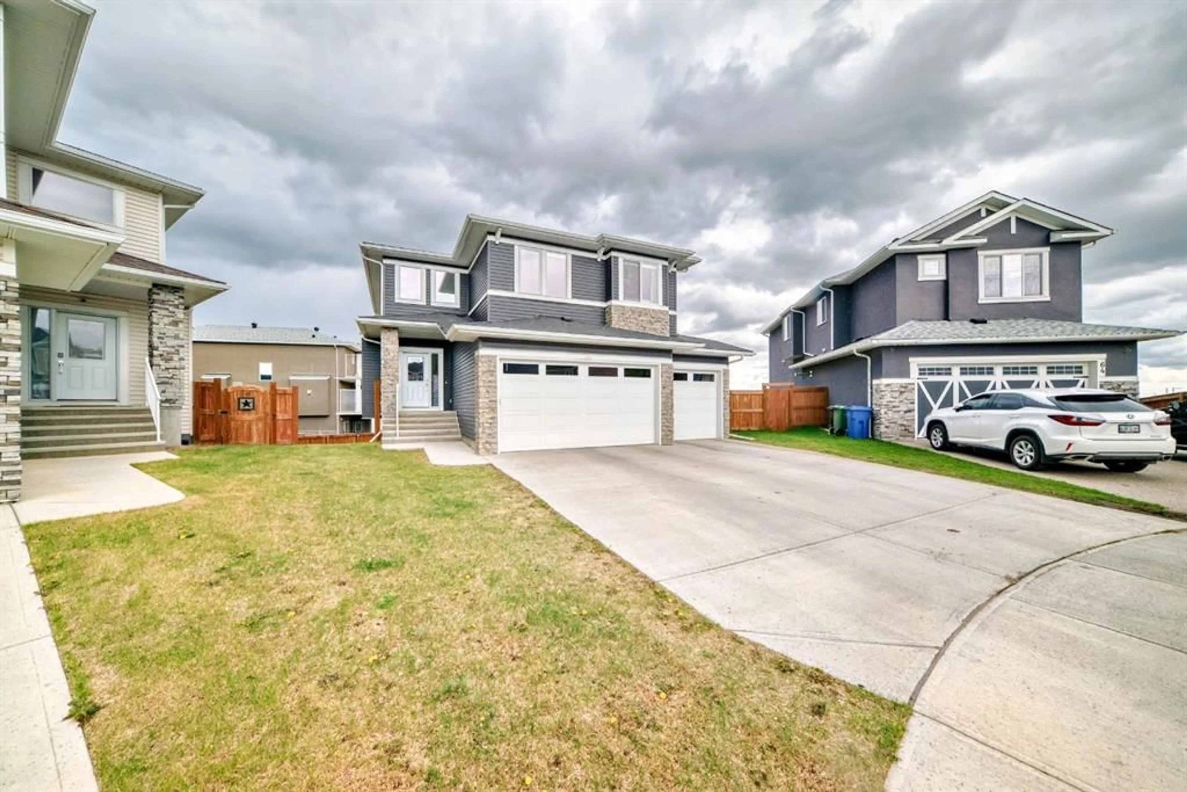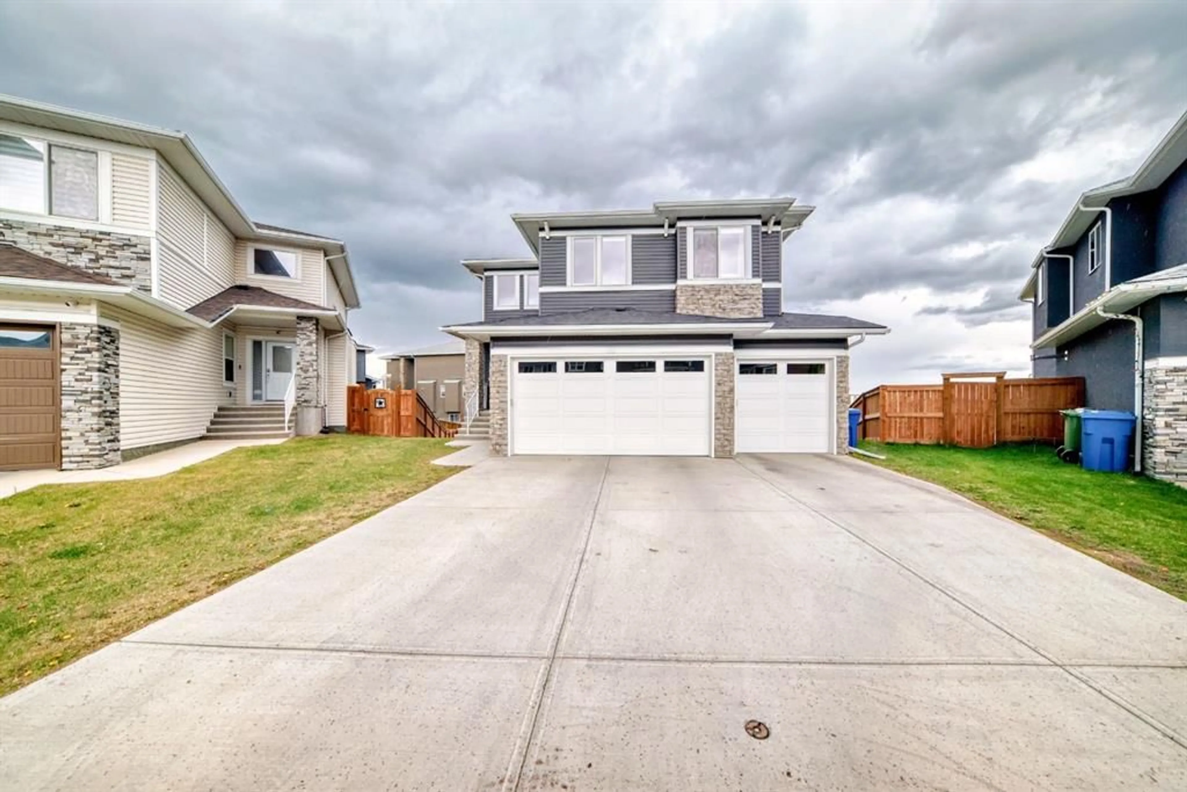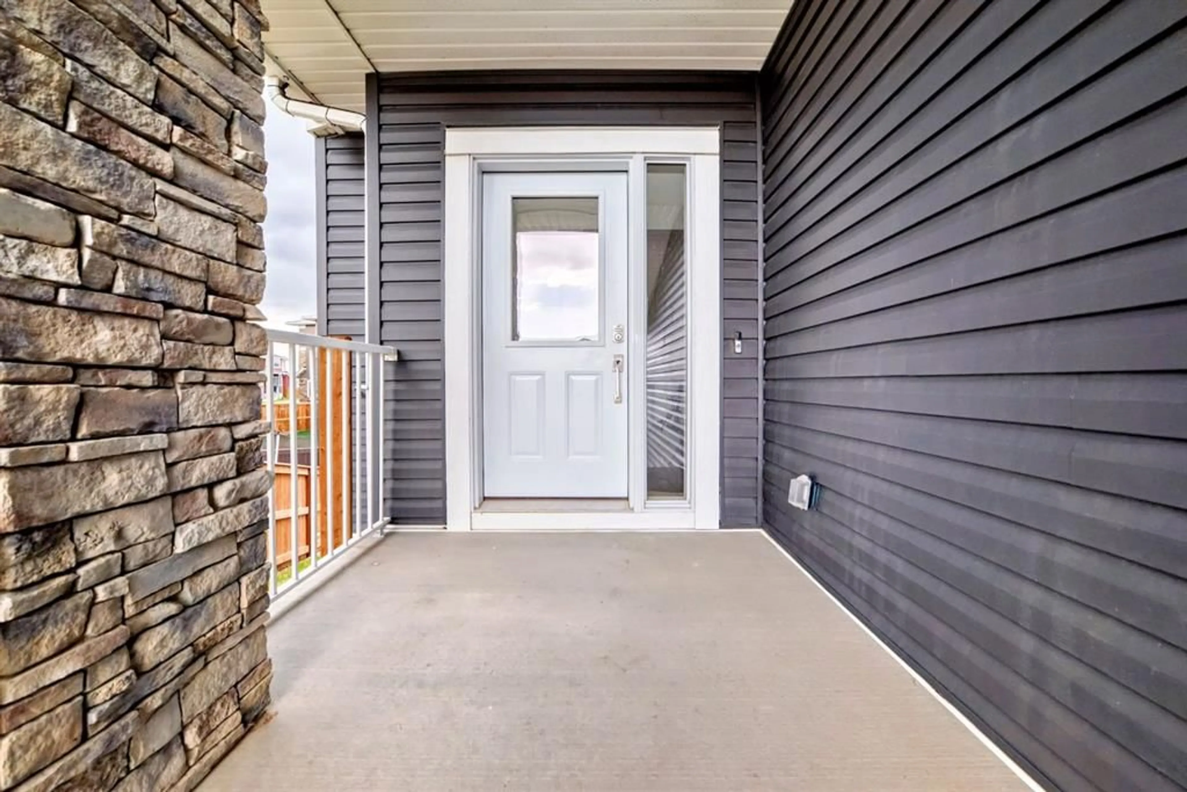68 Chelsea Cape, Chestermere, Alberta T1X 1Z4
Contact us about this property
Highlights
Estimated valueThis is the price Wahi expects this property to sell for.
The calculation is powered by our Instant Home Value Estimate, which uses current market and property price trends to estimate your home’s value with a 90% accuracy rate.Not available
Price/Sqft$425/sqft
Monthly cost
Open Calculator
Description
LOCATION ON A QUIET CUL DE SAC ON A HUGE PIE SHAPE WALK OUT LOT (8560 sq ft) , BACKS ONTO GREEN SPACE/FUTURE SCHOOL , SPORTSFIELD (SOCCER & SOFTBALL), PATHWAYS. THE HOME FEATURES OVER 3400 SQ. FT LIVING AREA - 5 BEDROOMS, 5 BATHS, 3 LIVING AREAS, PIE SHAPED BACKYARD/DECK, walkout patio and your children's own year round concrete sports pad (hockey rink in the winter, basketball and fire pit court in the summer. Attached spacious triple garage (insulated). A beautiful home with many upgrades including engineered hardwood flooring, quartz countertops, As you enter the front door, you will be greeted by a spacious front foyer, main floor den, open staircase with metal spindles overlooking the open main floor great room with gas fireplace, spacious kitchen with large island, upgraded appliances, quartz countertops, spacious butlers pantry. Upper spacious primary bedroom featuring a 5 pce ensuite, a teenager bedroom with its own ensuite and a third bedroom with a third bathroom. Main floor has large windows bringing in wonderful natural light morning sunshine. This floor is complete with deck access that overlooks the huge pie backyard and future green space that the lot backs onto. The lower level walkout has a spacious family room - media area, two more good sized bedrooms and a full bathroom, walkout to a nice patio and dream backyard for active children with hockey rink (hot water feature for ideal ice conditions), basketball court and firepit. Chelsea has great access to Calgary and Chestermere ammenities, sports fields and Chestermere Lake
Property Details
Interior
Features
Lower Floor
3pc Bathroom
Family Room
30`10" x 13`0"Bedroom
10`3" x 8`11"Bedroom
10`3" x 8`9"Exterior
Features
Parking
Garage spaces 3
Garage type -
Other parking spaces 3
Total parking spaces 6
Property History
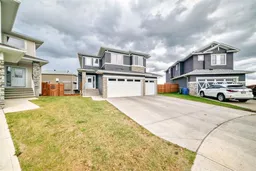 48
48
