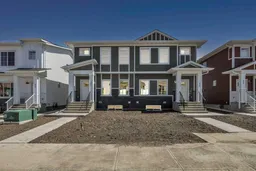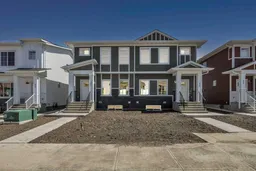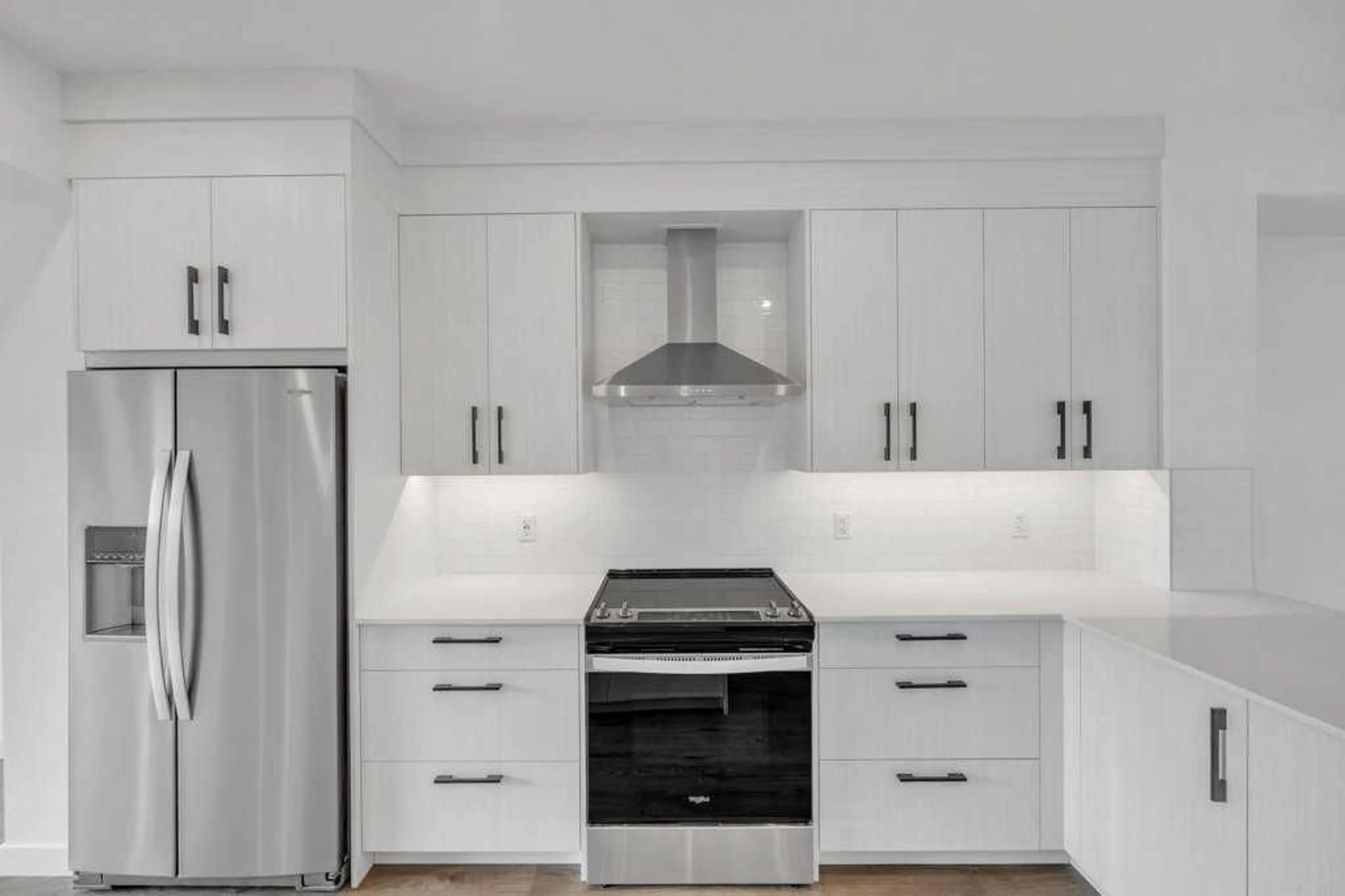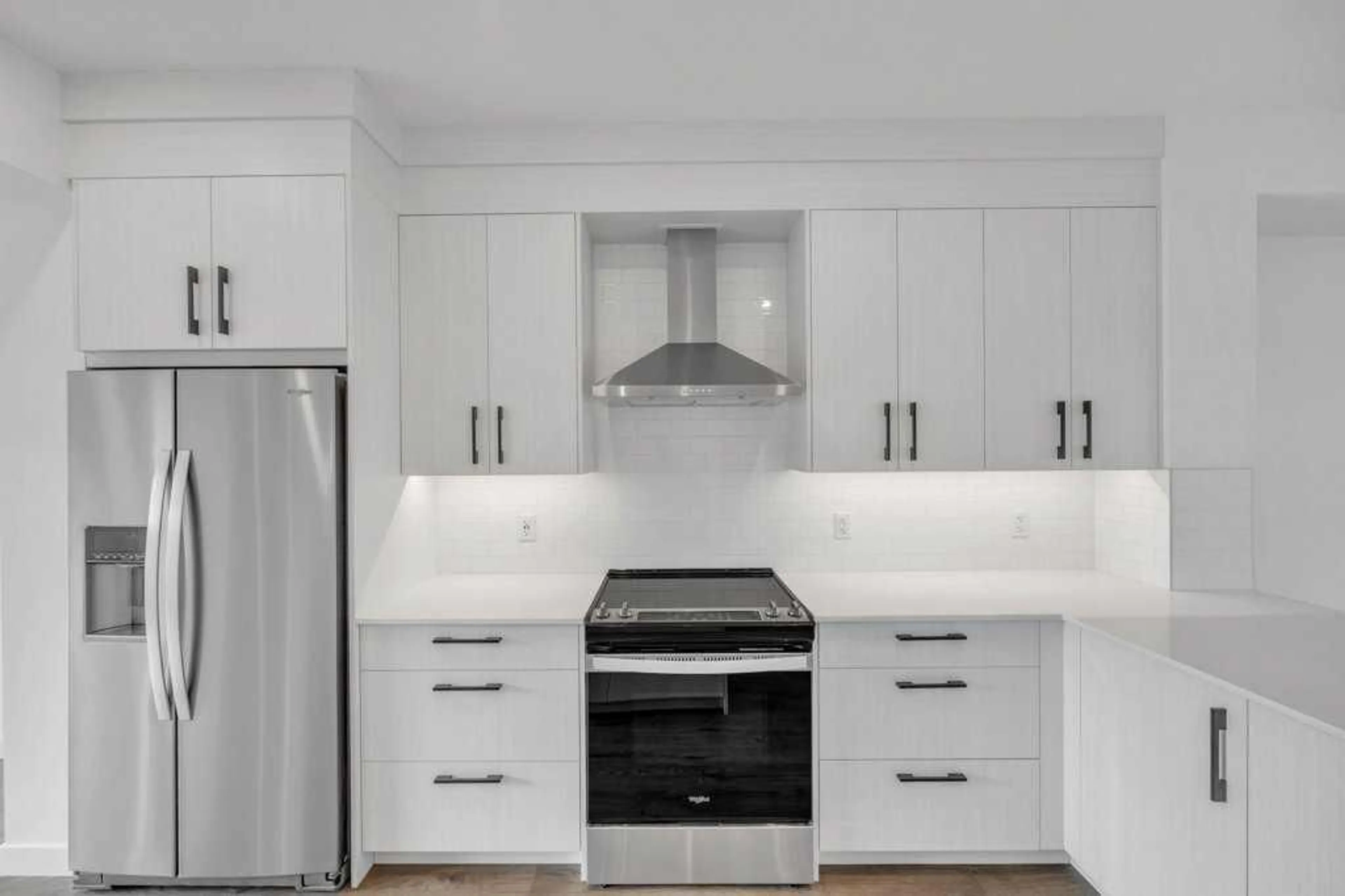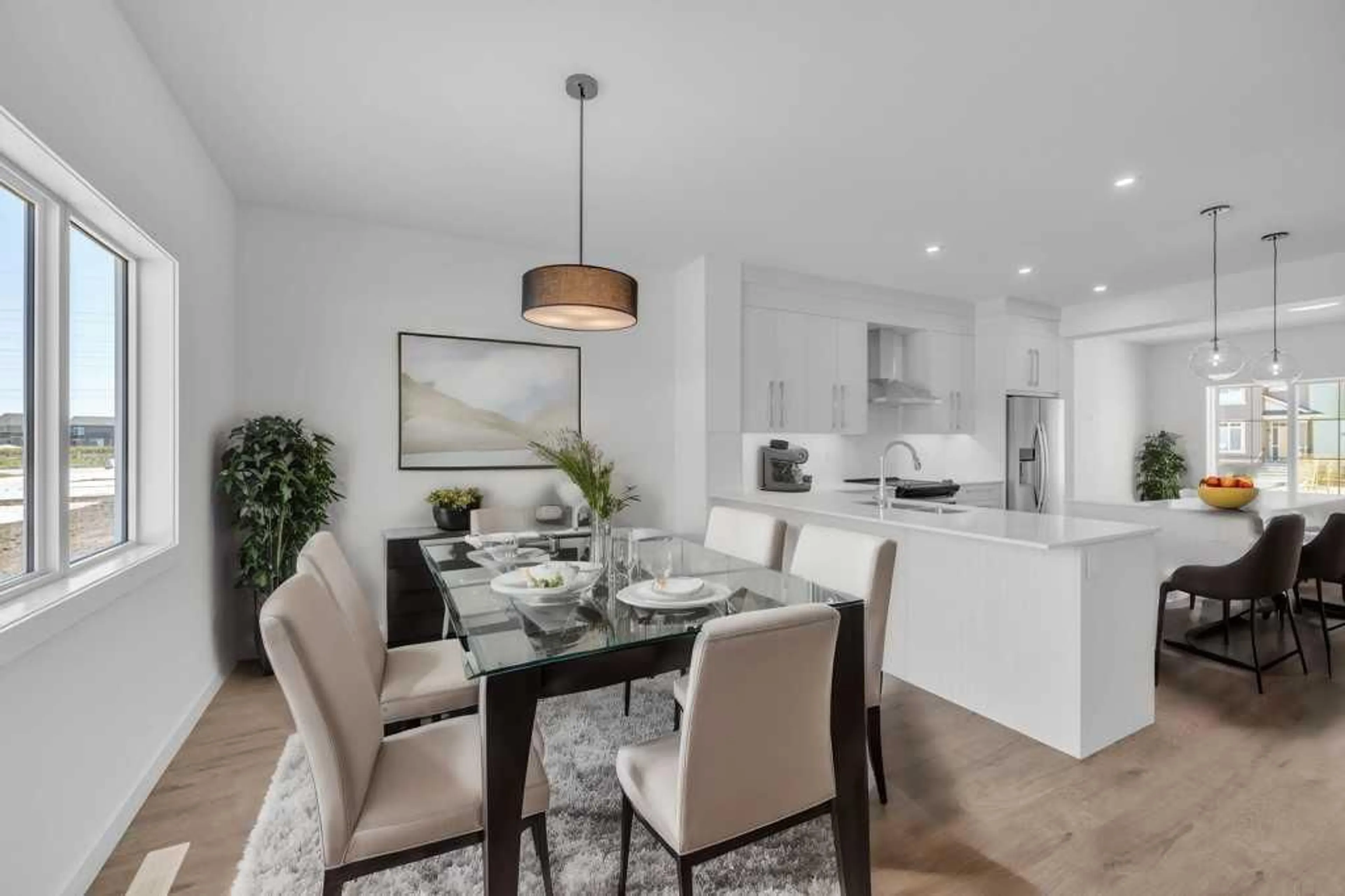636 Dawson Dr, Chestermere, Alberta T1X 2X2
Contact us about this property
Highlights
Estimated ValueThis is the price Wahi expects this property to sell for.
The calculation is powered by our Instant Home Value Estimate, which uses current market and property price trends to estimate your home’s value with a 90% accuracy rate.Not available
Price/Sqft$355/sqft
Est. Mortgage$2,405/mo
Maintenance fees$210/mo
Tax Amount ()-
Days On Market3 days
Description
Welcome to this brand new, beautiful semi-detached house in most of the most demanding communities of Dawson Landing, where this house features a side entrance to the basement with 9ft ceiling, concrete pad at the back, bonus area upstairs, primary bedroom with "Tray Ceiling" makes this property a complete package of functionality and elegance. At the entrance, you're welcomed with an open layout, a large living area with huge windows, a separate dining area and a good size kitchen with stainless steel appliances including a chimney hood fan and a built-in microwave. Venturing upstairs, this house has 3 bedrooms, 2.5 bathrooms, a laundry room and a bonus room. Primary bedroom has its own 4pc ensuite and a walkin closet. The other two bedrooms share another 4pc bathroom. Basement comes with a side entrance with 2 large windows that can be perfect for your future needs. The backyard comes with a huge backyard, gas line for the barbeque and a concrete pad as well.
Property Details
Interior
Features
Main Floor
2pc Bathroom
5`8" x 5`3"Dining Room
13`0" x 10`4"Kitchen
14`6" x 13`10"Living Room
15`1" x 11`10"Exterior
Parking
Garage spaces -
Garage type -
Total parking spaces 2
Property History
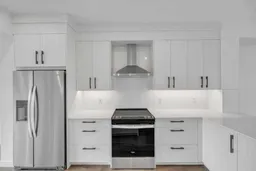 35
35