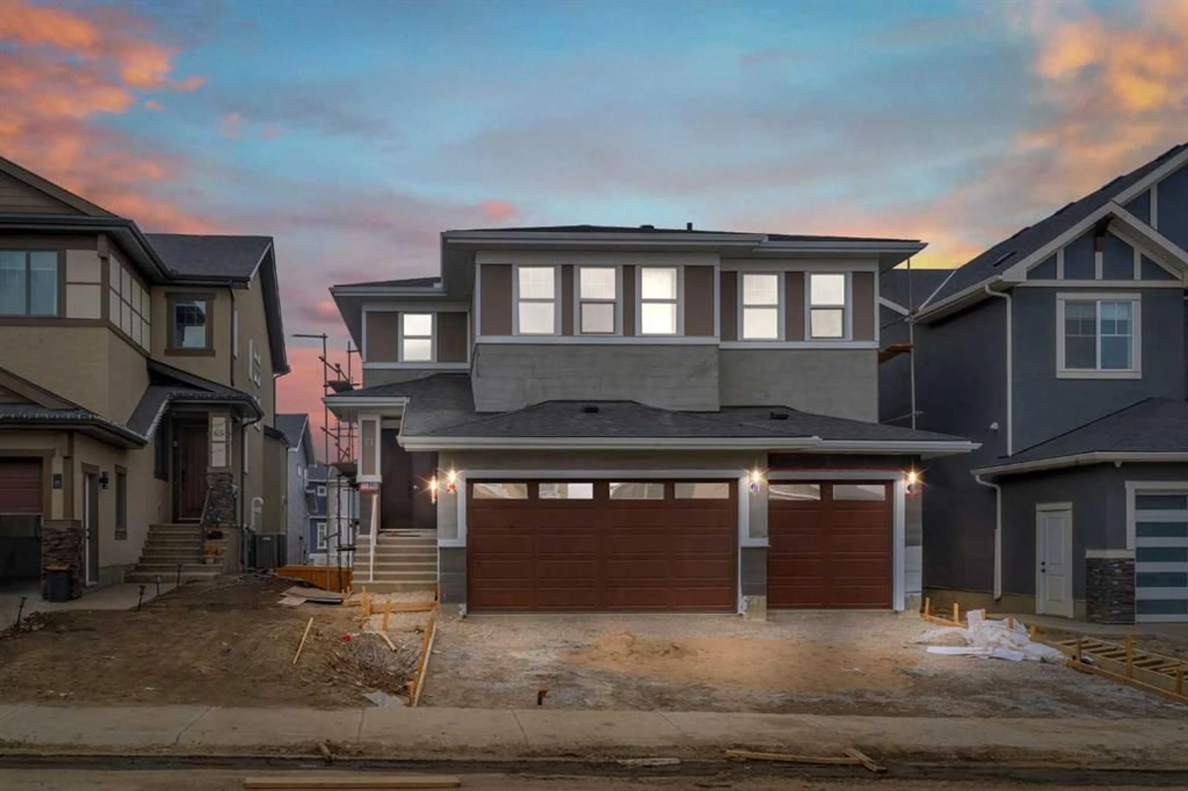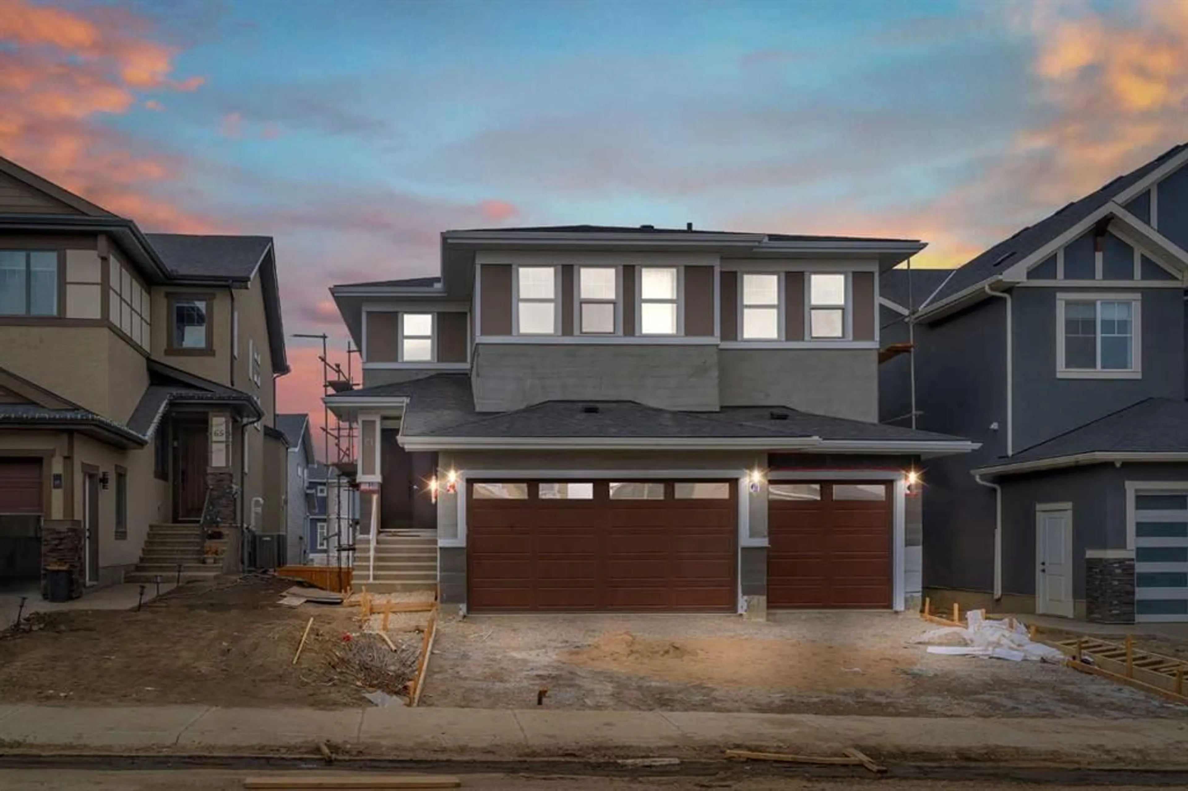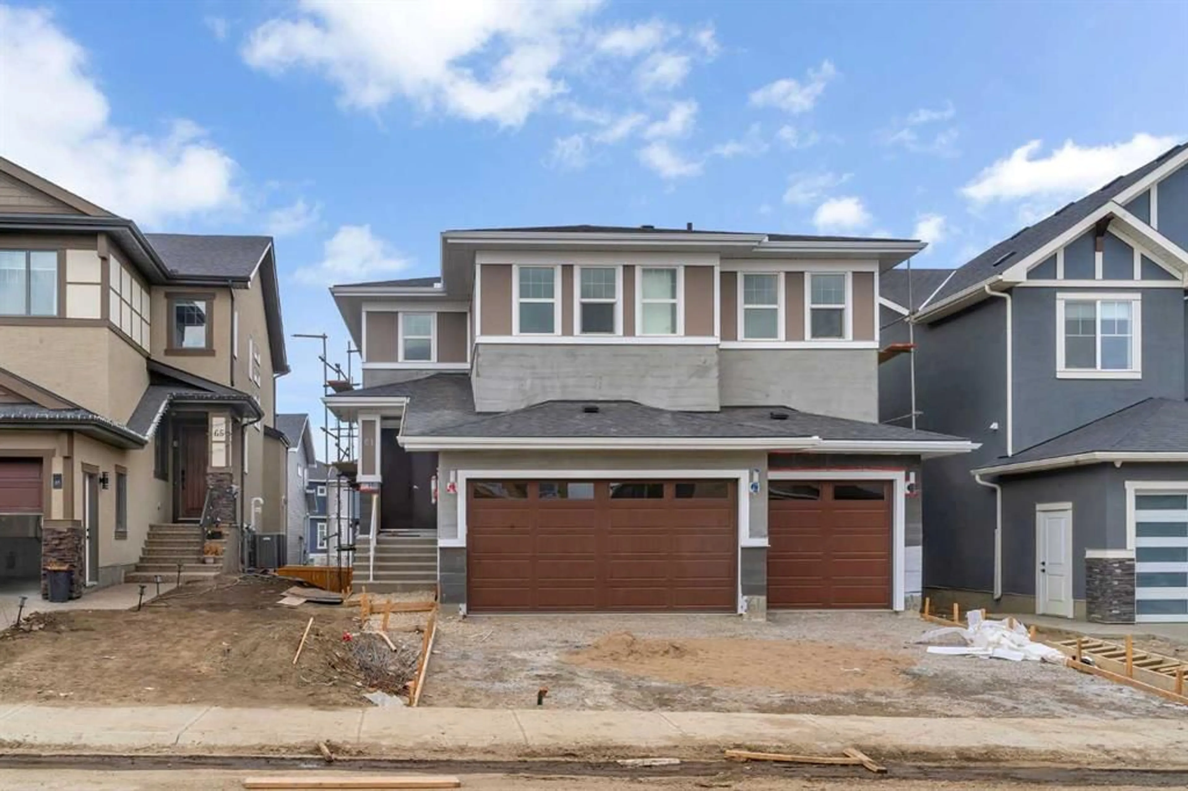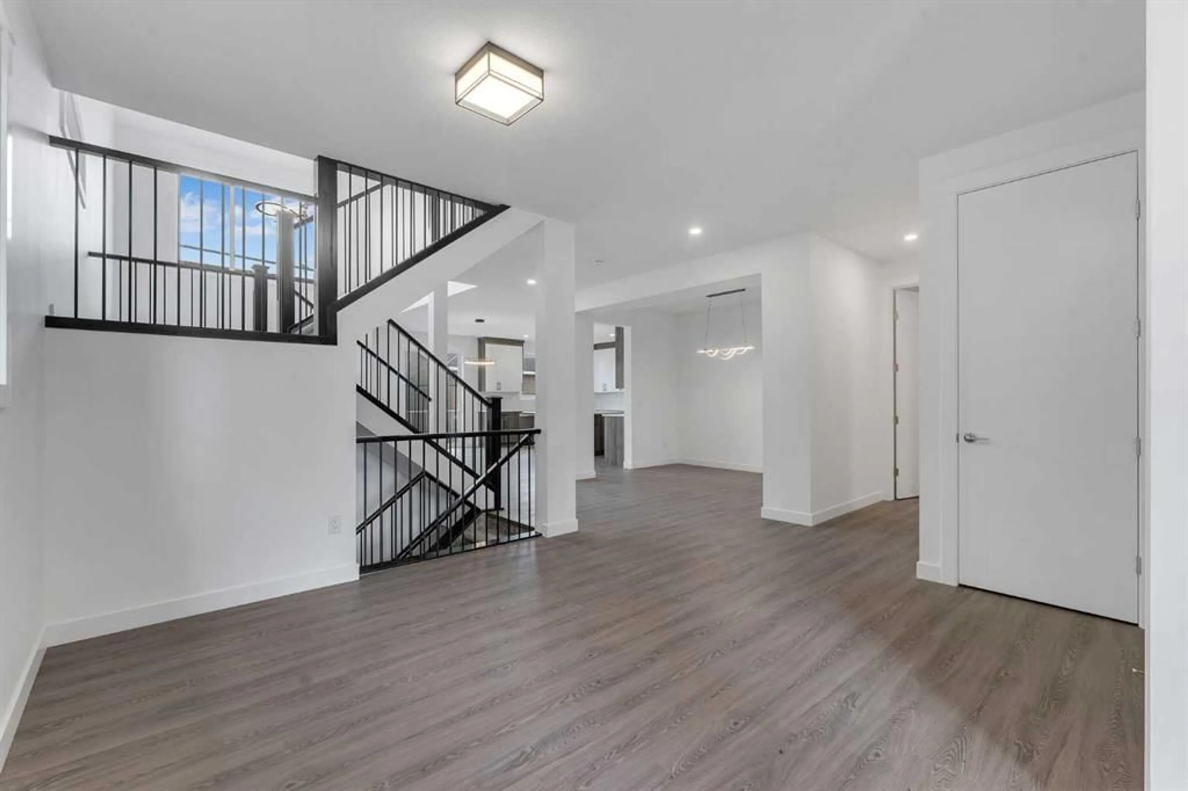61 Waterford Cres, Chestermere, Alberta T1X 2V1
Contact us about this property
Highlights
Estimated ValueThis is the price Wahi expects this property to sell for.
The calculation is powered by our Instant Home Value Estimate, which uses current market and property price trends to estimate your home’s value with a 90% accuracy rate.Not available
Price/Sqft$340/sqft
Est. Mortgage$4,724/mo
Tax Amount (2024)$1/yr
Days On Market42 days
Description
TRIPLE CAR GARAGE ATTACHED - 7 BEDROOM - 5 BATHS - OVER 4500 SQFT OF LIVING SPACE!! The main floor features a BEDROOM and a 4 PC BATH, a cozy living room with fireplace, dining area, and a beautifully designed kitchen with ample cabinetry and a separate spice kitchen. A breakfast nook bridges the kitchen and family room, creating a warm and functional space for daily living and entertaining. Upstairs, you’ll find 4 BEDROOMS, including a luxurious master suite with a WALK IN CLOSET and a 5PC ENSUITE. Another BEDROOM also boasts a walk-in closet and private 4PC ENSUITE . A spacious family room and convenient upper-level laundry complete this level. The fully finished LEGAL SUITE OFFERS WALK OUT ENTRANCE as well as 2 BEDROOMS, a 4PC BATH, and a REC ROOM with KITCHEN. EXTERIOR WORK IS SEASONAL AND YET TO BE FINISHED BY THE BUILDER
Upcoming Open Houses
Property Details
Interior
Features
Main Floor
4pc Bathroom
8`6" x 4`10"Dining Room
9`0" x 12`0"Mud Room
5`11" x 8`8"Bedroom
11`1" x 12`10"Exterior
Features
Parking
Garage spaces 3
Garage type -
Other parking spaces 3
Total parking spaces 6
Property History
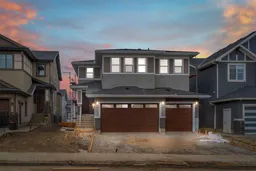 34
34
