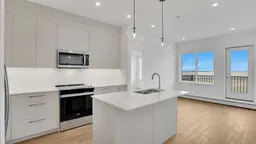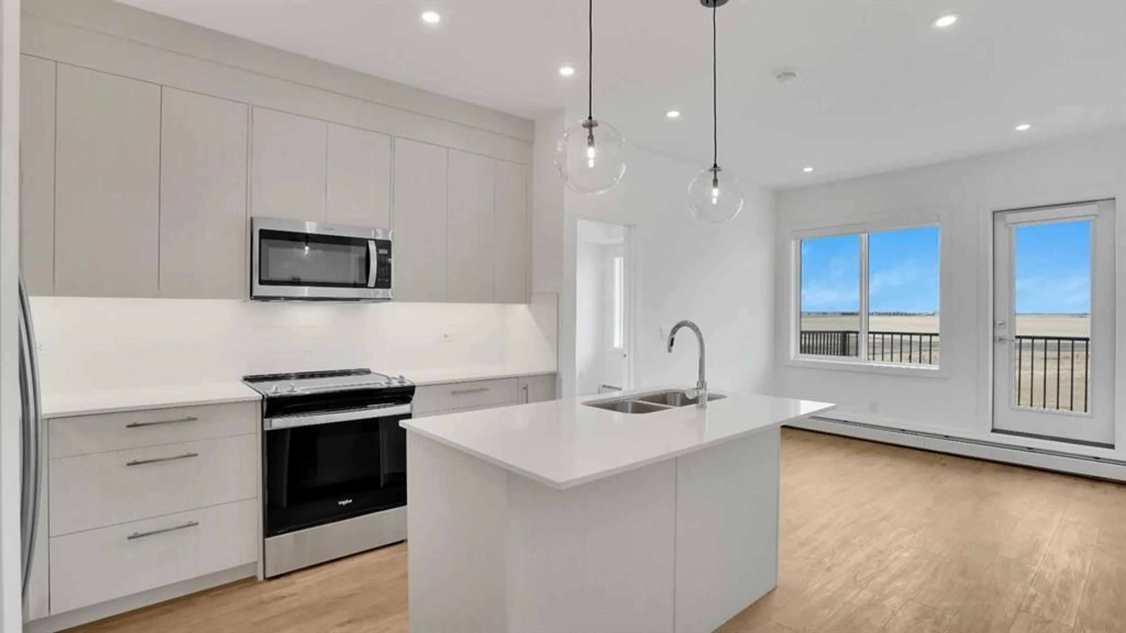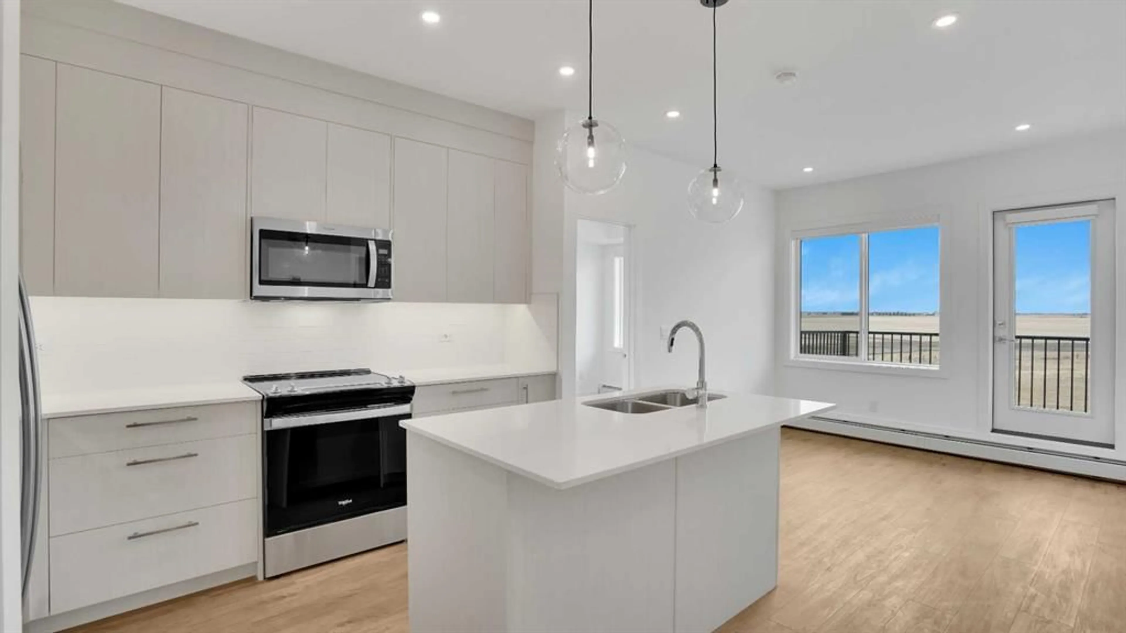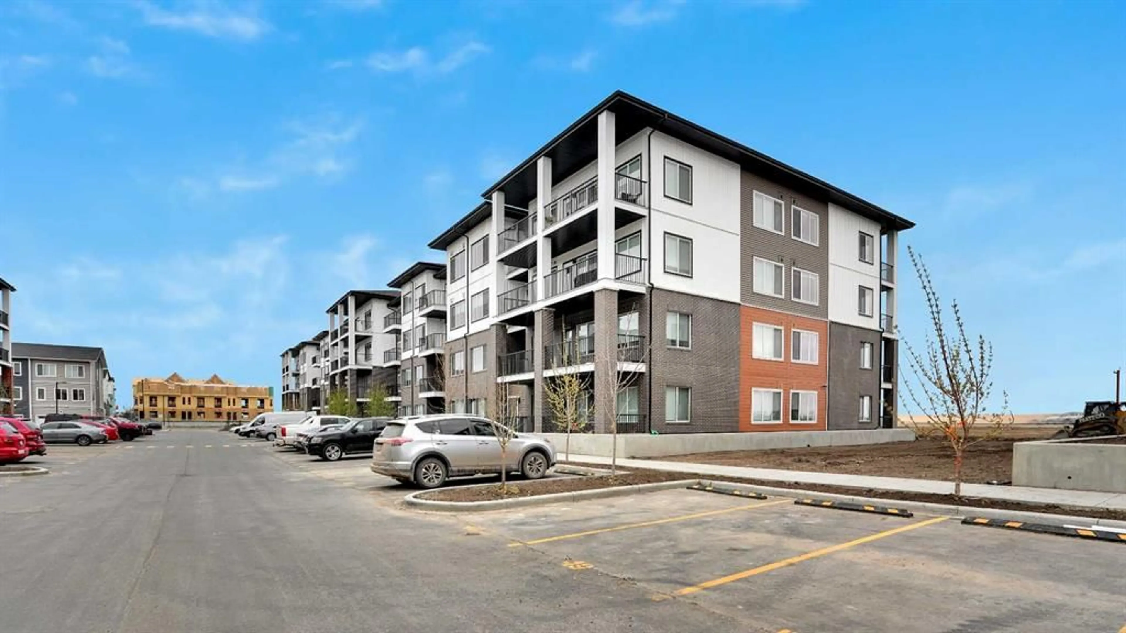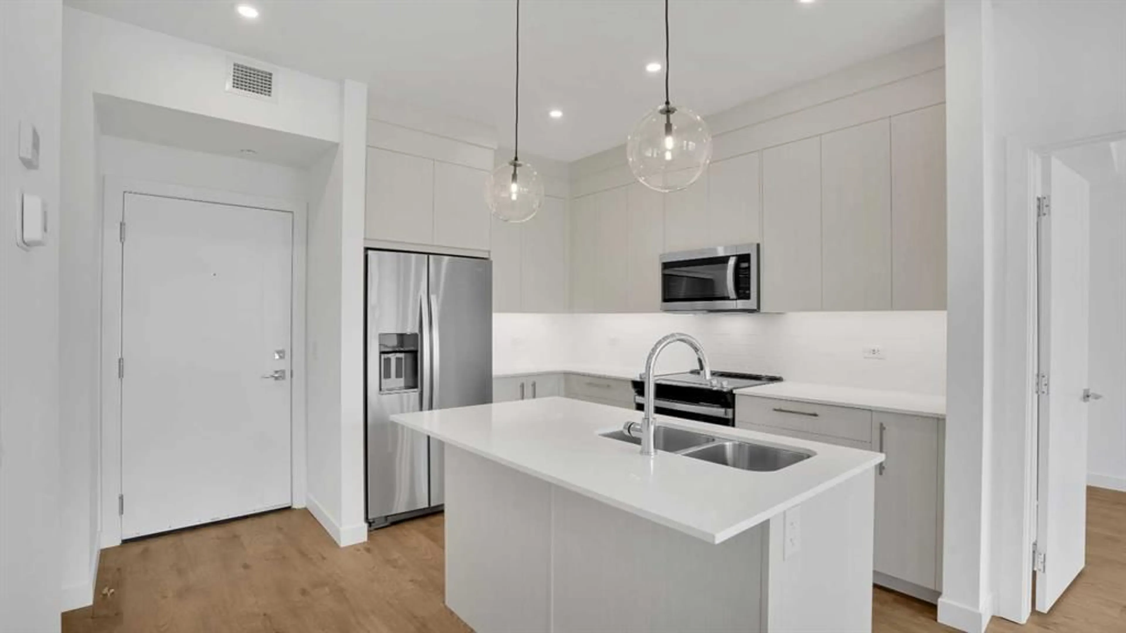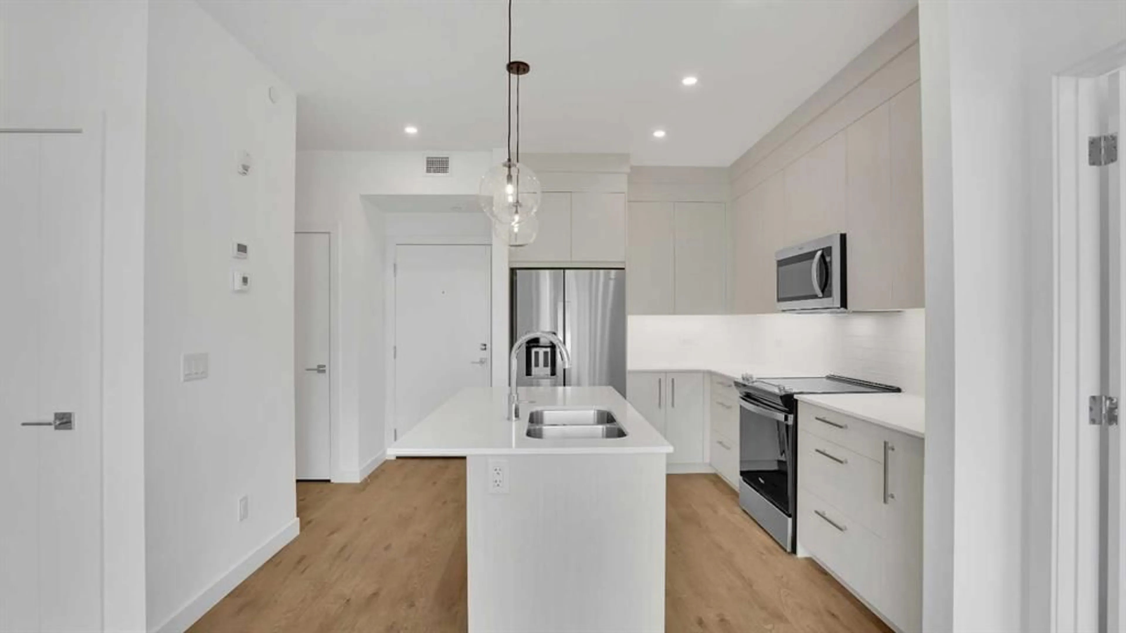6 Merganser Dr #4415, Chestermere, Alberta T1X 2Y2
Contact us about this property
Highlights
Estimated valueThis is the price Wahi expects this property to sell for.
The calculation is powered by our Instant Home Value Estimate, which uses current market and property price trends to estimate your home’s value with a 90% accuracy rate.Not available
Price/Sqft$487/sqft
Monthly cost
Open Calculator
Description
Welcome to Lake City, an exclusive community where the charm of suburban tranquility meets the sophistication of urban living. This brand-new, meticulously crafted 2-bedroom plus den, 2-bathroom residence offers an unparalleled living experience, having never been occupied and complete with full builder warranties for absolute peace of mind. Bathed in natural light from its coveted northeast exposure, this home features soaring ceilings adorned with modern pot lights, luxurious quartz countertops, full-height custom cabinetry, and a spacious, chef-inspired kitchen designed for both functionality and elegance. The expansive open-concept living and dining areas create an inviting space for relaxation and entertaining, while the thoughtfully appointed den offers a perfect private office or creative retreat. The primary bedroom is a true sanctuary, complete with a large walk-in closet and a spa-like ensuite finished with premium fixtures. A generously sized second bedroom and an additional full bath provide comfort and privacy for family or guests. Additional features include in-suite laundry, professionally installed blinds to maximize comfort and savings, and one secured underground parking space. Ideally located just five minutes from premier shopping destinations like Walmart, Costco, Cineplex, and an array of dining and entertainment options, this exceptional home offers the perfect blend of luxury, convenience, and lifestyle — an extraordinary opportunity not to be missed.
Property Details
Interior
Features
Main Floor
Living Room
10`6" x 11`7"Kitchen
11`9" x 10`9"Bedroom - Primary
9`0" x 11`3"Walk-In Closet
7`9" x 4`8"Exterior
Features
Parking
Garage spaces -
Garage type -
Total parking spaces 1
Condo Details
Amenities
Bicycle Storage, Fitness Center, Park, Trash, Visitor Parking
Inclusions
Property History
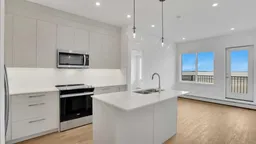 30
30