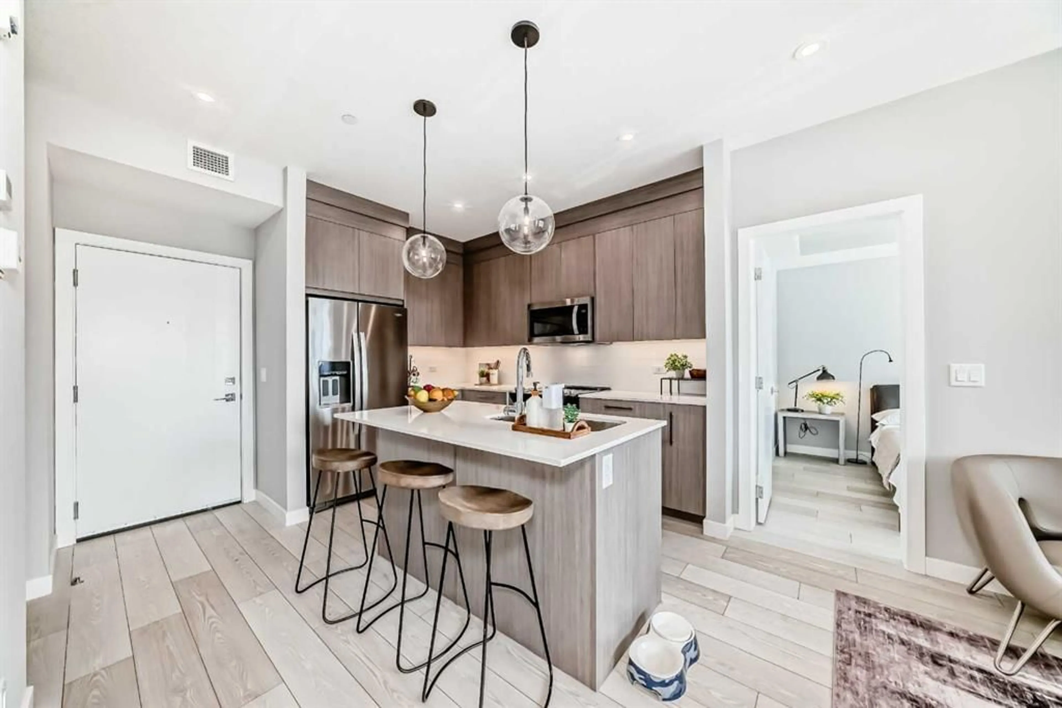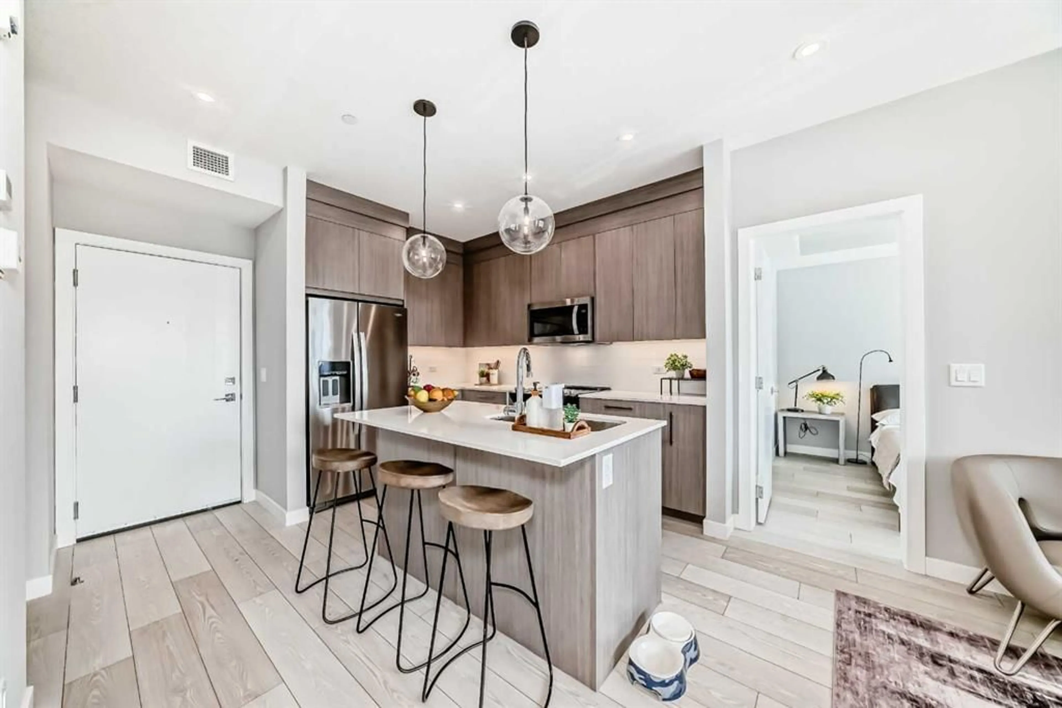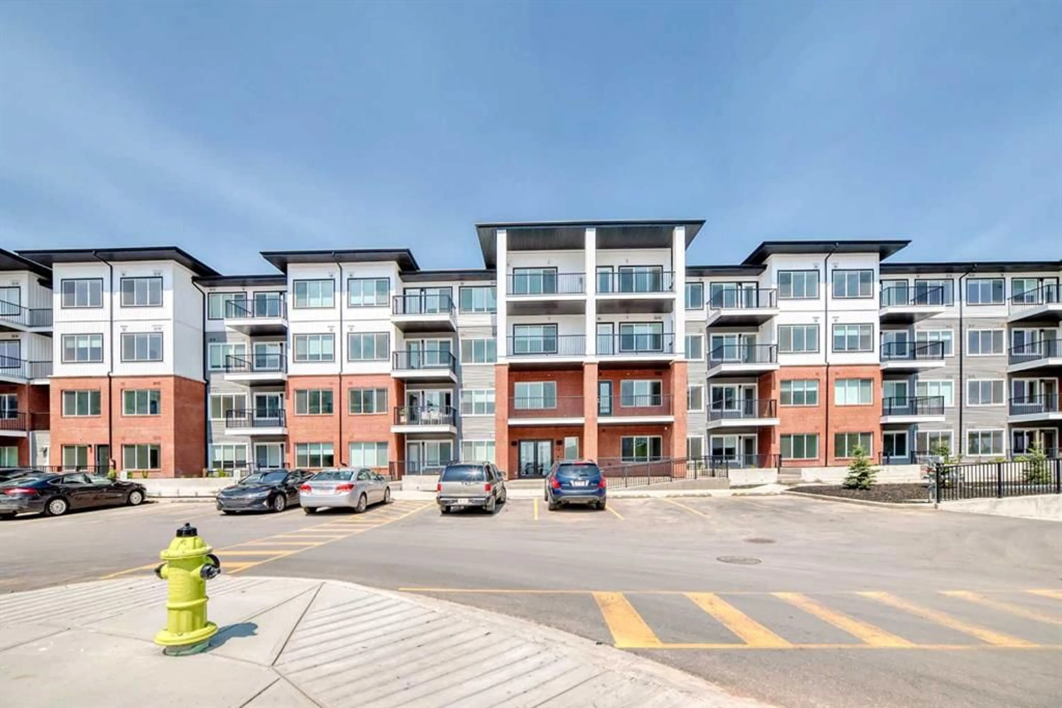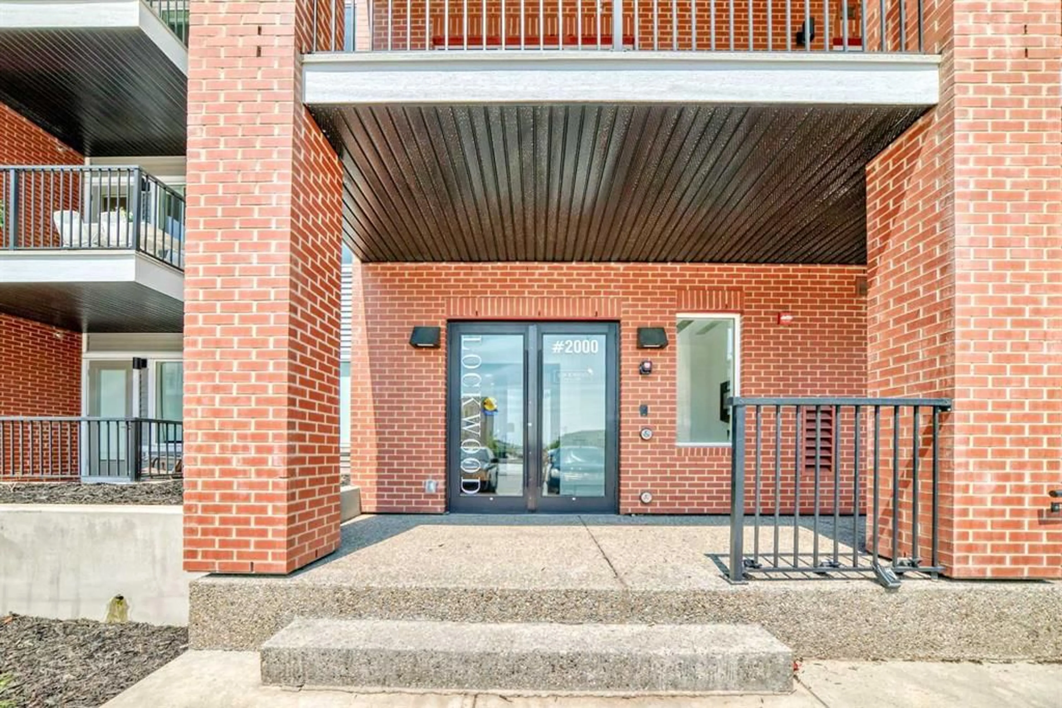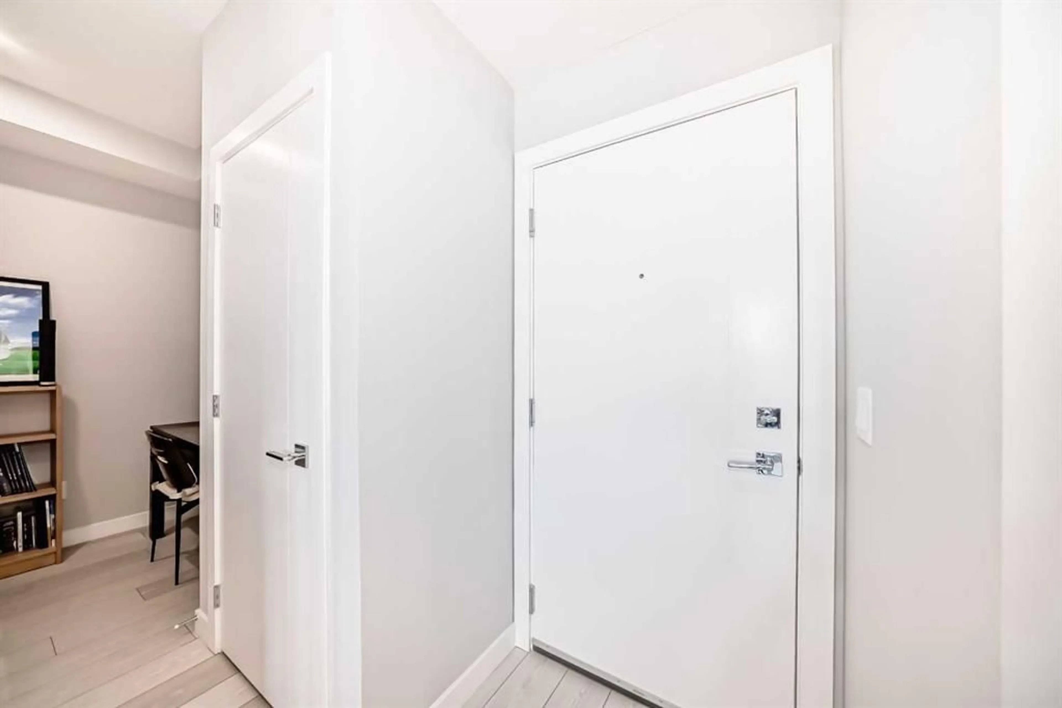6 Merganser Dr #2208, Chestermere, Alberta T1X2Y2
Contact us about this property
Highlights
Estimated valueThis is the price Wahi expects this property to sell for.
The calculation is powered by our Instant Home Value Estimate, which uses current market and property price trends to estimate your home’s value with a 90% accuracy rate.Not available
Price/Sqft$532/sqft
Monthly cost
Open Calculator
Description
DISCOVER LOCKWOOD – A STUNNING 2-BEDROOM + DEN, 2-BATHROOM unit with TITLED UNDERGROUND PARKING, ideally located in the vibrant and growing community of Chelsea, Chestermere. Steps from PARKS, PLAYGROUNDS, WALKING TRAILS, and minutes to CHESTERMERE LAKE, this location is perfect for outdoor lovers. This BRIGHT, OPEN-CONCEPT home features an OVERSIZED SOUTH-FACING BALCONY, flooding the space with NATURAL LIGHT and offering beautiful VIEWS – perfect for relaxing or entertaining. Inside, enjoy LUXURY VINYL PLANK FLOORING, HIGH CEILINGS, and a designer kitchen with FULL-HEIGHT CABINETRY, STAINLESS STEEL APPLIANCES, QUARTZ COUNTERTOPS, and a PANTRY. The PRIMARY SUITE includes a WALK-THROUGH CLOSET and private 3-PIECE ENSUITE. A SECOND BEDROOM, DEN, and 4-PIECE MAIN BATHROOM complete the smart layout. BONUS AMENITIES include a FITNESS CENTRE, OWNERS' LOUNGE, and BIKE STORAGE. BRAND NEW and MOVE-IN READY, this home offers STYLE, COMFORT, and COMMUNITY. Contact me or your favorite realtor today for A PRIVATE SHOWING!
Property Details
Interior
Features
Main Floor
Entrance
6`0" x 7`8"Den
5`6" x 5`11"Kitchen With Eating Area
11`9" x 11`2"Living Room
11`0" x 10`3"Exterior
Features
Parking
Garage spaces -
Garage type -
Total parking spaces 1
Condo Details
Amenities
Bicycle Storage, Community Gardens, Elevator(s), Fitness Center, Parking, Recreation Room
Inclusions
Property History
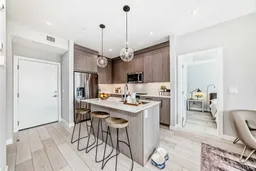 36
36
