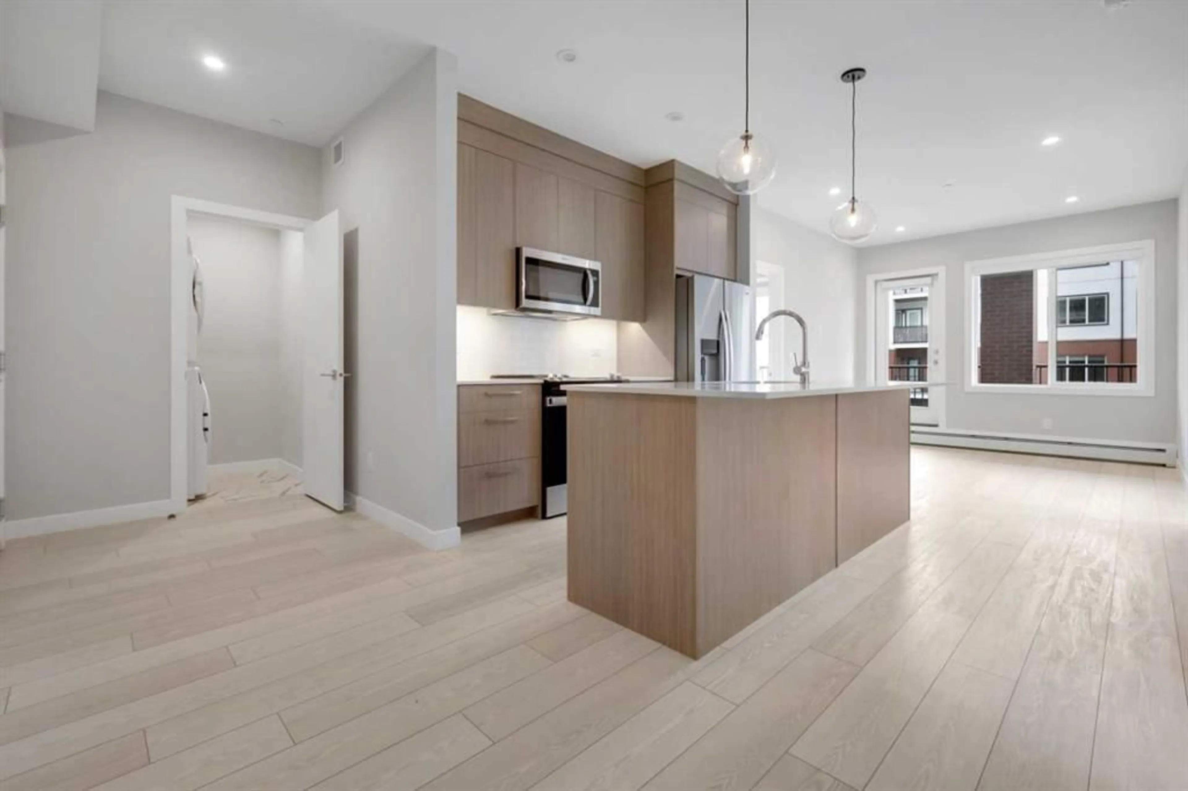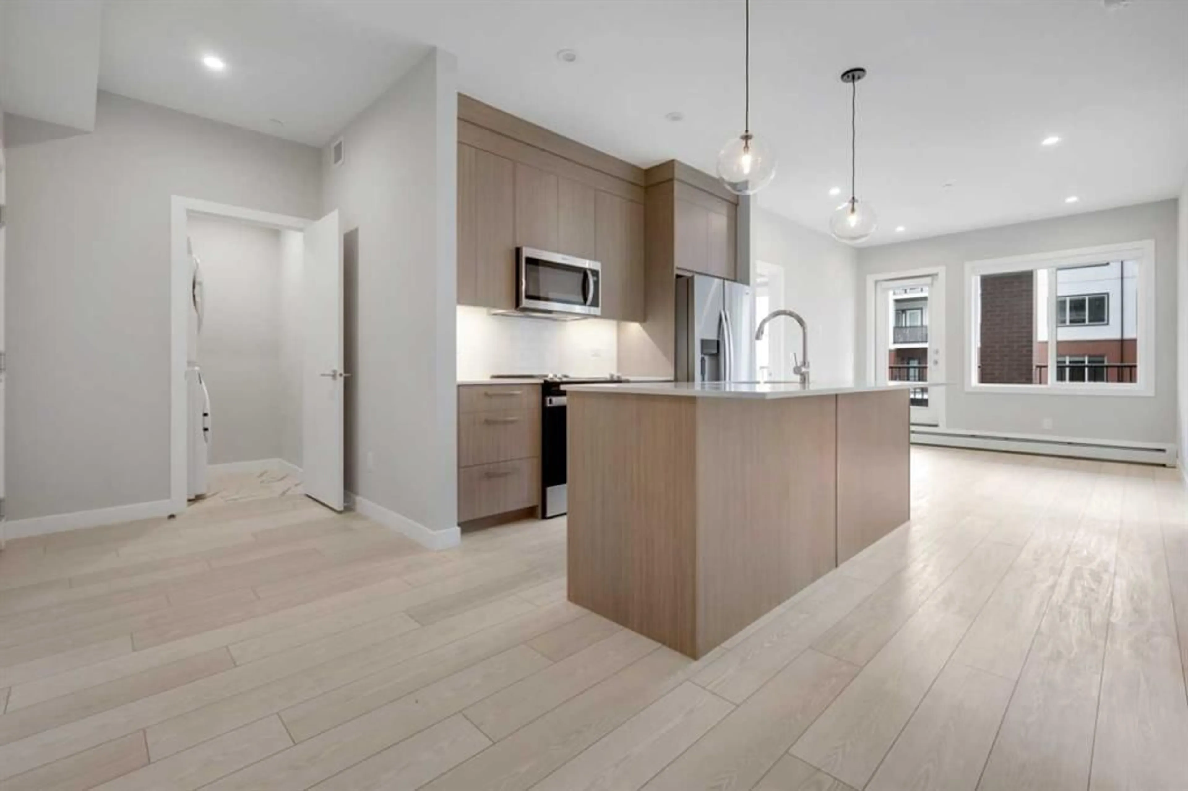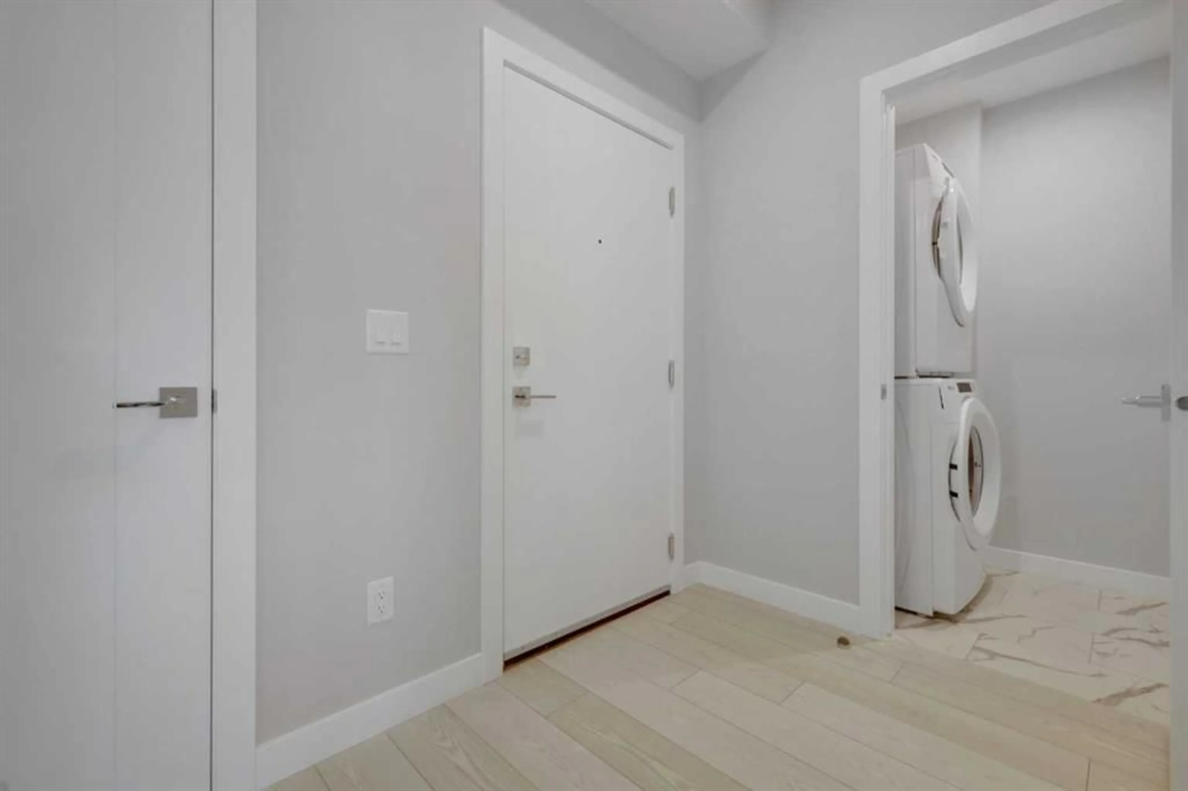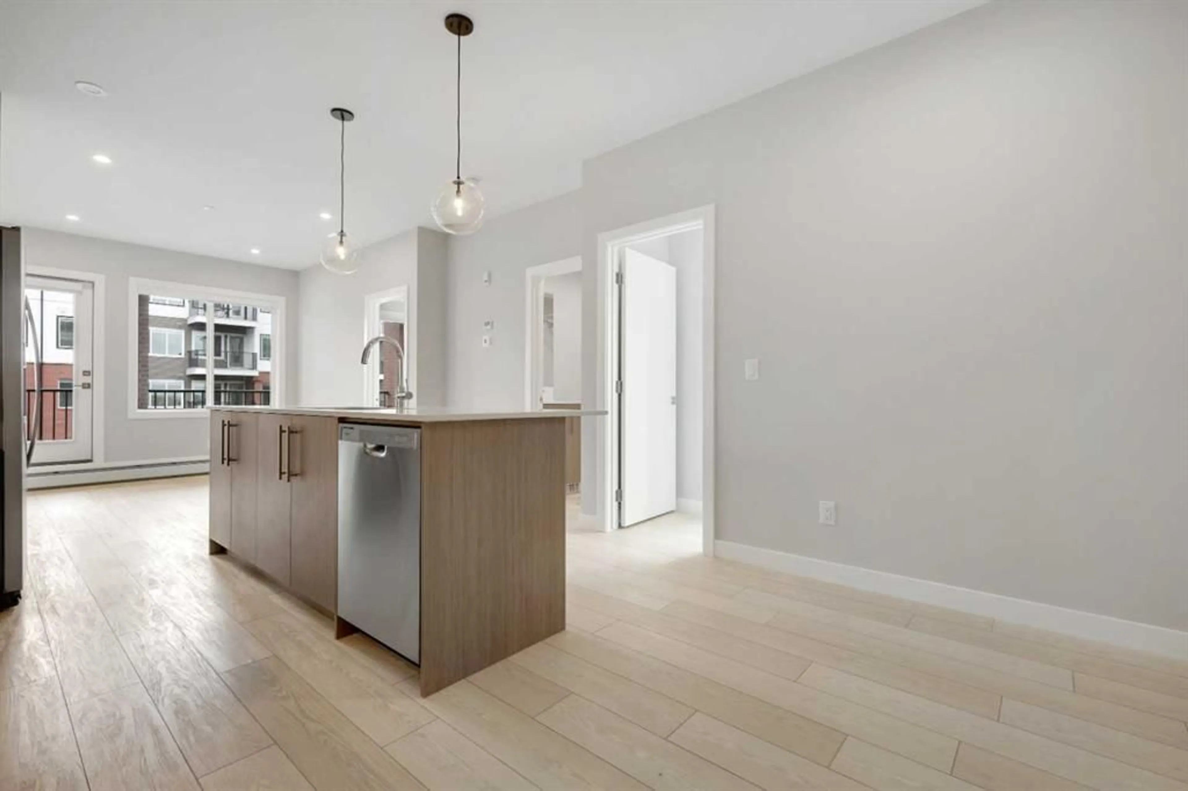6 Merganser Dr #2202, Chestermere, Alberta T1X 2Y2
Contact us about this property
Highlights
Estimated ValueThis is the price Wahi expects this property to sell for.
The calculation is powered by our Instant Home Value Estimate, which uses current market and property price trends to estimate your home’s value with a 90% accuracy rate.Not available
Price/Sqft$461/sqft
Est. Mortgage$1,670/mo
Maintenance fees$367/mo
Tax Amount ()-
Days On Market35 days
Description
Step into Lockwood—an impressive 3-bedroom, 2-bath corner unit located in the thriving new community of Chelsea, Chestermere. This home includes 1 titled parking stall and sits just minutes from Chestermere Lake, offering quick access to parks, playgrounds, walking paths, and year-round outdoor recreation. Enjoy the convenience of nearby retail and dining options at Chestermere Station and Chestermere Crossing, making daily living both easy and enjoyable. Designed with comfort and functionality in mind, this stylish unit features an open-concept layout with luxury vinyl plank flooring, high ceilings, and a south-facing oversized balcony that welcomes in plenty of natural light—perfect for morning coffee, evening relaxation, or summer entertaining. The kitchen is thoughtfully designed with full-height cabinetry, soft-close hardware, quartz countertops, a stainless steel appliance package, and a spacious eat-up bar, offering a seamless space for cooking and entertaining. A walk-in pantry adds even more storage and convenience. The primary suite offers a peaceful escape with a generous walk-through closet leading to a private 3-piece ensuite. Two additional bedrooms provide ample space for family, guests, or a home office, and are complemented by a beautifully finished 4-piece bathroom. Residents also enjoy access to premium building amenities, including a modern fitness centre, an owners’ lounge for gatherings, and secure bike storage, perfect for exploring the surrounding community. Bright, functional, and finished to perfection, this home is move-in ready and offers a fantastic opportunity to enjoy one of Chestermere’s most up-and-coming neighbourhoods.
Property Details
Interior
Features
Main Floor
3pc Ensuite bath
7`5" x 4`10"4pc Bathroom
7`8" x 4`11"Bedroom
8`11" x 9`8"Bedroom
9`0" x 11`6"Exterior
Features
Parking
Garage spaces -
Garage type -
Total parking spaces 1
Condo Details
Amenities
Elevator(s), Fitness Center, Parking, Party Room, Recreation Room, Snow Removal
Inclusions
Property History
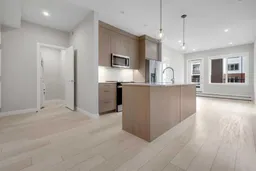 47
47
