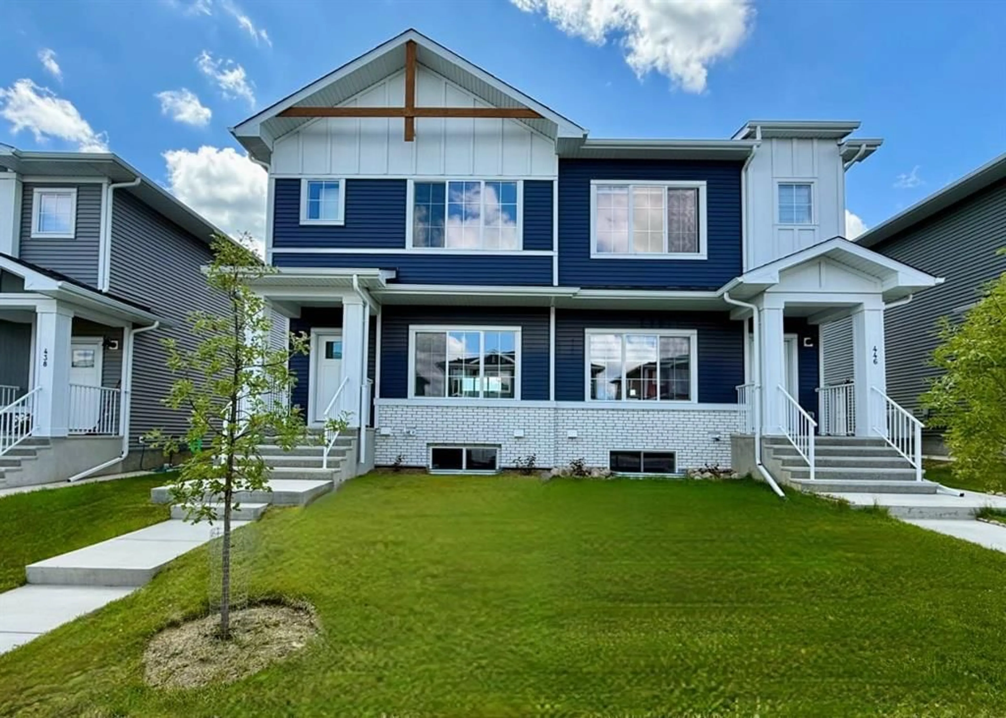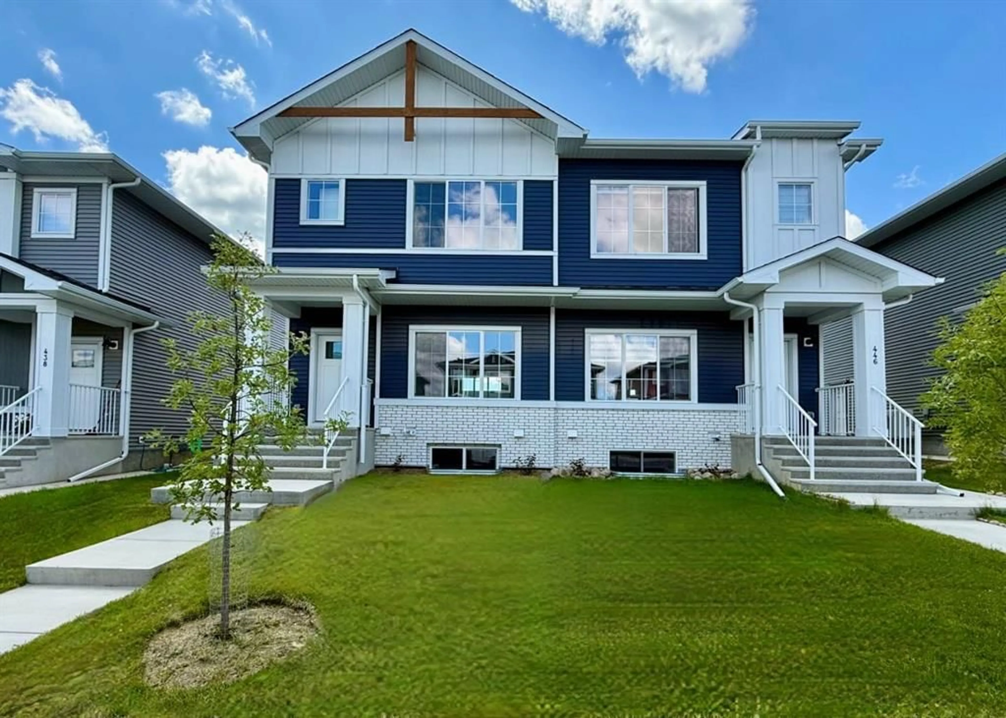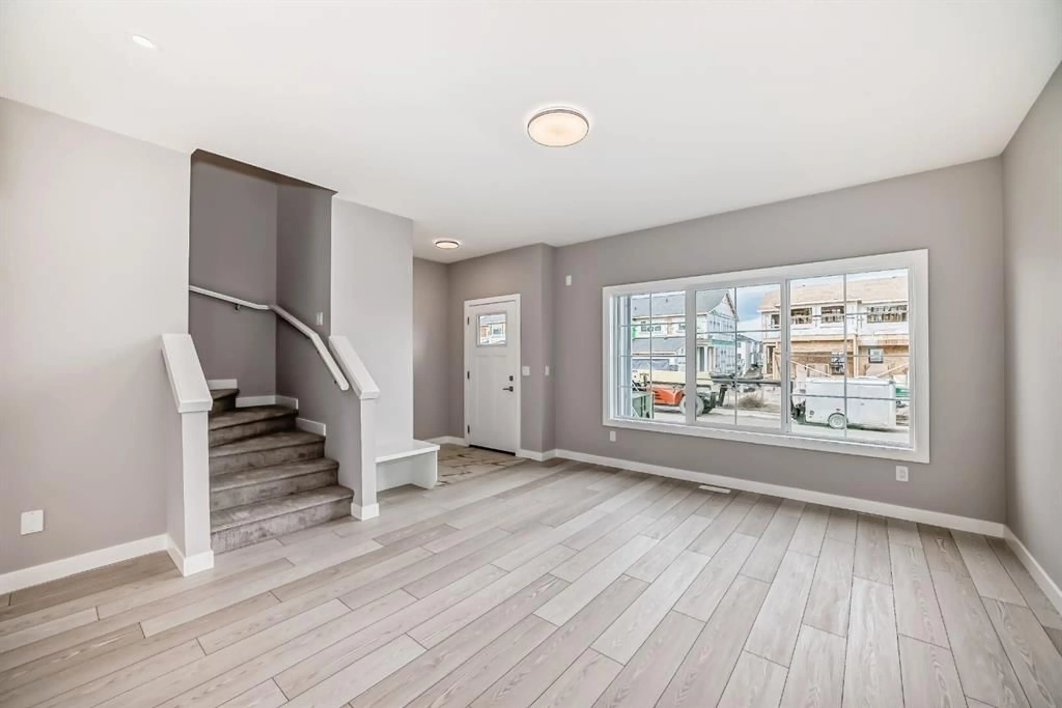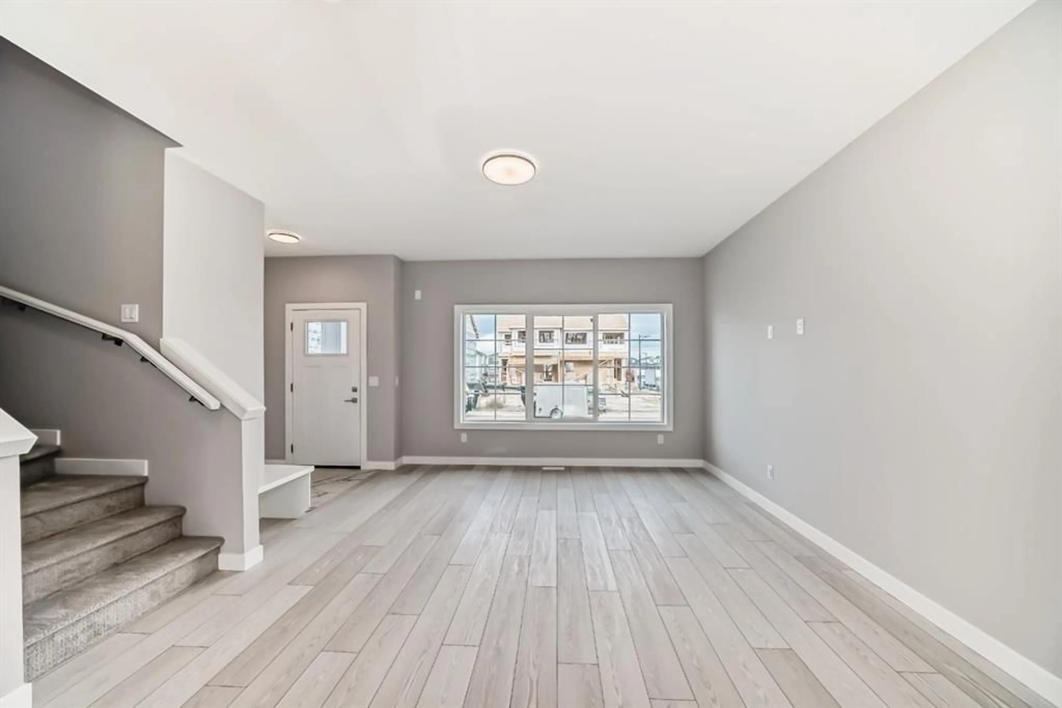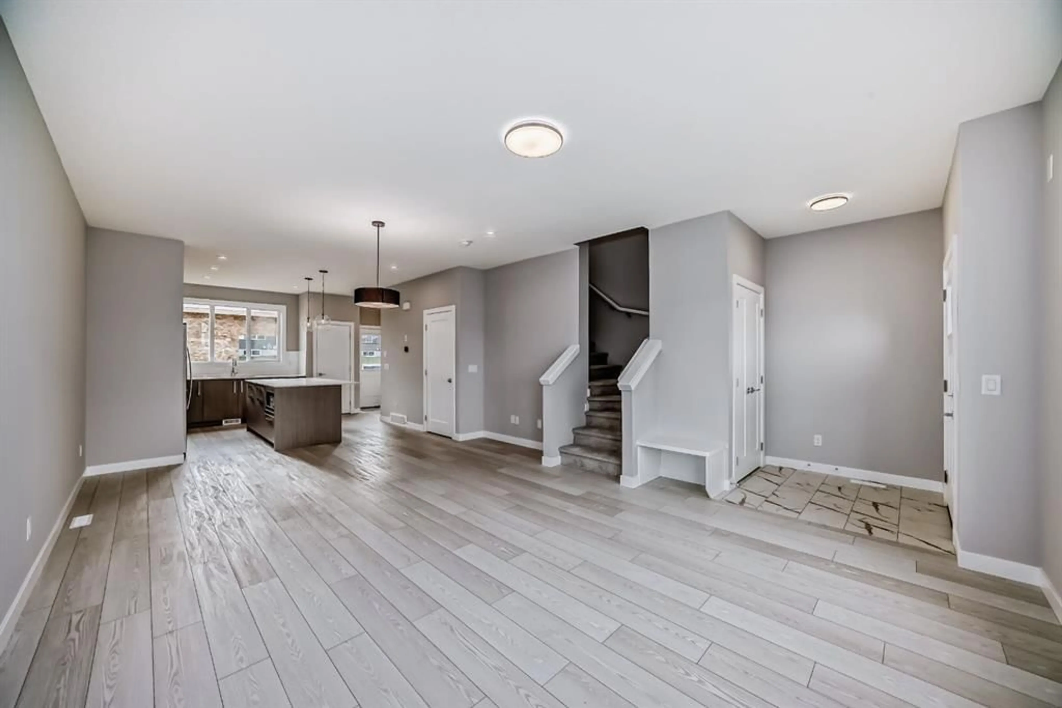442 Chelsea Key, Chestermere, Alberta T1X2V3
Contact us about this property
Highlights
Estimated valueThis is the price Wahi expects this property to sell for.
The calculation is powered by our Instant Home Value Estimate, which uses current market and property price trends to estimate your home’s value with a 90% accuracy rate.Not available
Price/Sqft$372/sqft
Monthly cost
Open Calculator
Description
Welcome to this beautifully built home by Truman, where thoughtful design and quality craftsmanship come together to offer a space that’s both inviting and functional. With 3 generously sized bedrooms and a well-planned layout, this move-in-ready home is perfect for modern living. At the heart of the home is a bright rear kitchen, ideal for everyday cooking and entertaining. It features full-height cabinetry, soft-close drawers and doors, sleek quartz countertops, and stainless steel appliances—bringing both style and practicality into the space. The open-concept main floor offers a natural flow, enhanced by 9' ceilings and durable luxury vinyl plank flooring that extends throughout. This layout creates a light, airy feel and makes hosting or relaxing effortless. Upstairs, the primary suite provides a comfortable retreat with a large walk-in closet and a well-designed 3-piece ensuite. Two additional bedrooms offer flexibility for a growing family, guests, or a home office. A modern 4-piece bathroom and a convenient upper-floor laundry room—complete with washer and dryer—add everyday ease. The unfinished basement, with its separate side entrance, offers incredible potential for future development. Whether you envision extra living space, a home gym, or additional storage, it’s a blank canvas ready for your ideas. Located in the sought-after Chelsea neighbourhood of Chestermere, this home offers more than just a place to live—it provides a lifestyle. Don’t miss your chance to call this welcoming home yours. Book a private showing today and see the potential for yourself! *Photo gallery of similar model*
Property Details
Interior
Features
Main Floor
Living Room
13`1" x 11`2"Dining Room
11`8" x 13`0"Kitchen
11`11" x 10`8"2pc Bathroom
0`0" x 0`0"Exterior
Parking
Garage spaces 2
Garage type -
Other parking spaces 0
Total parking spaces 2
Property History
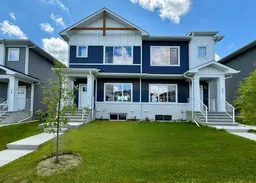 21
21
