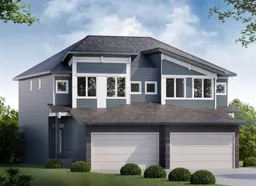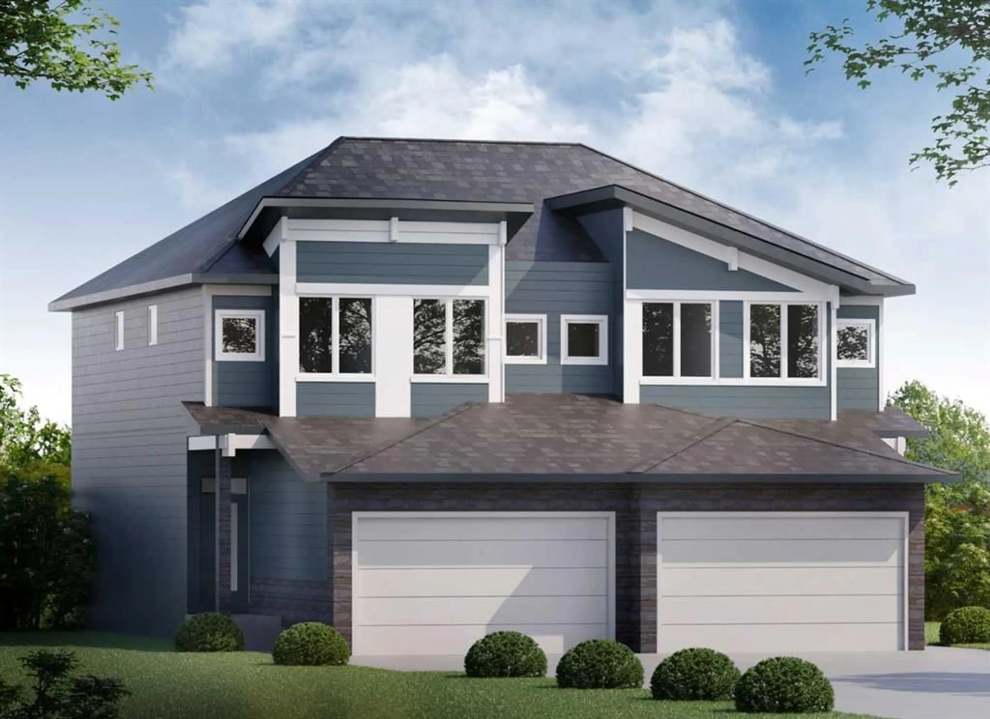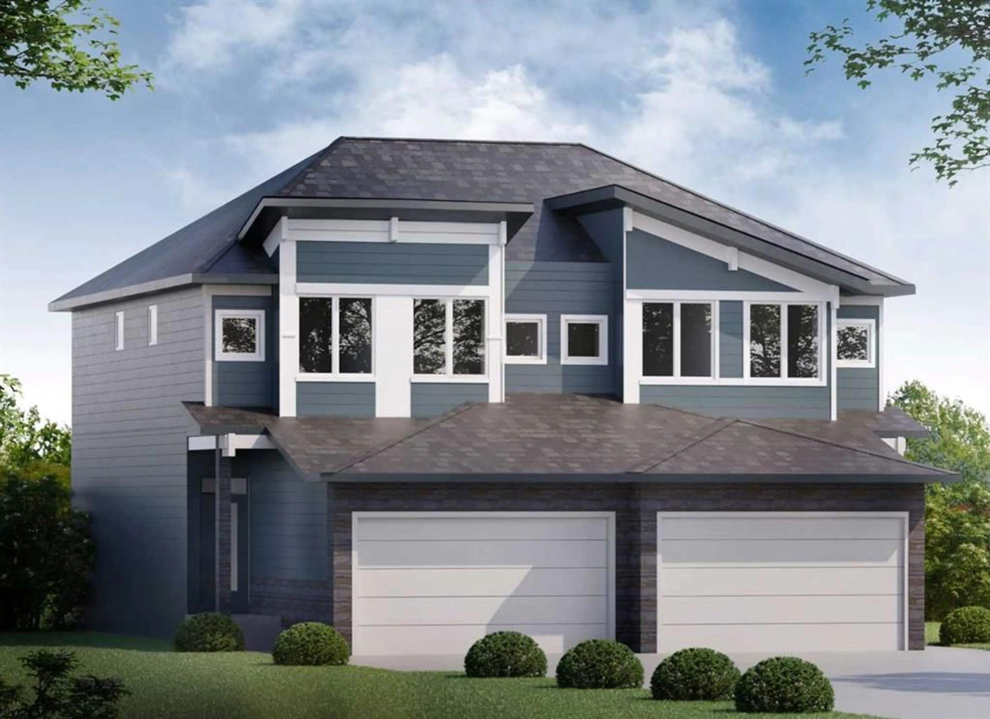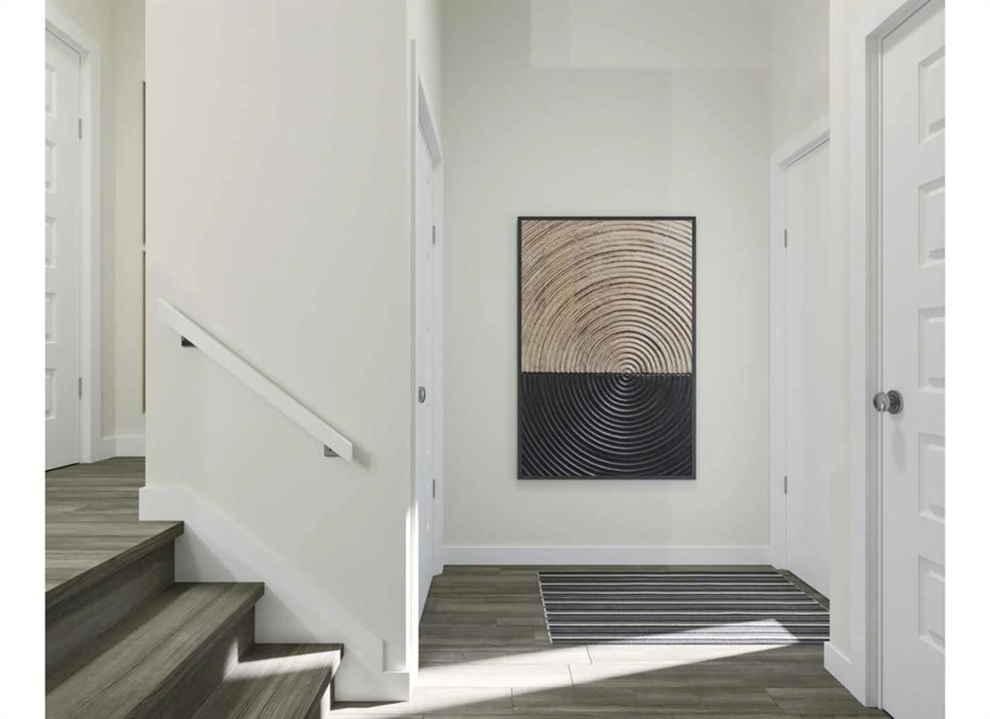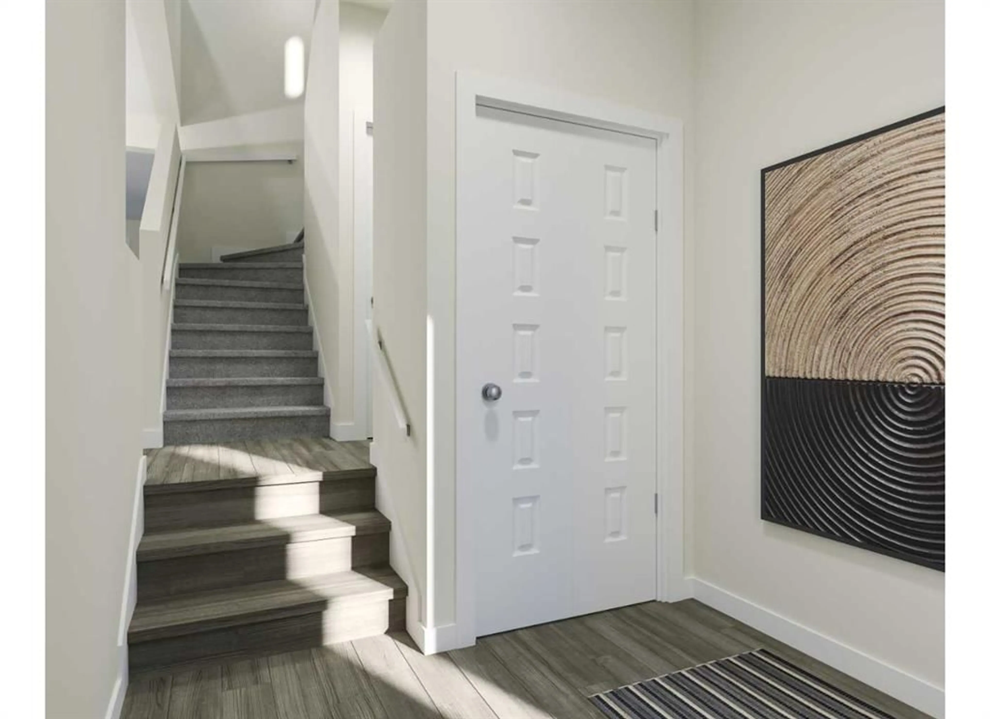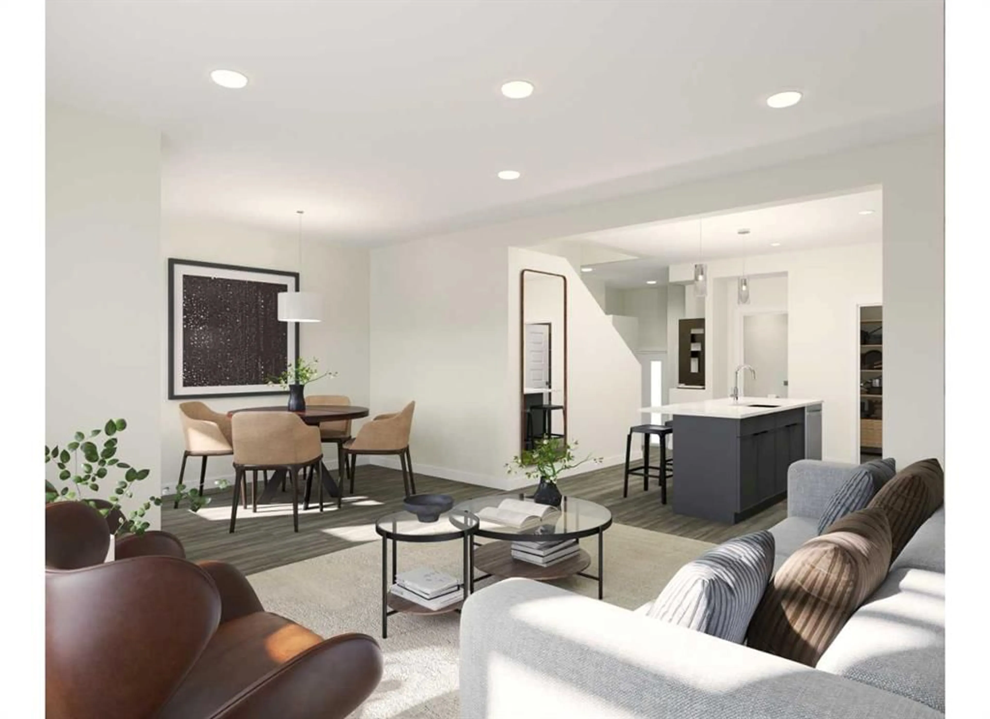438 South Shore Dr, Chestermere, Alberta T1X 2Y5
Contact us about this property
Highlights
Estimated valueThis is the price Wahi expects this property to sell for.
The calculation is powered by our Instant Home Value Estimate, which uses current market and property price trends to estimate your home’s value with a 90% accuracy rate.Not available
Price/Sqft$351/sqft
Monthly cost
Open Calculator
Description
Stunning York Floor Plan – 3 Bedroom, 2.5 Bath Home with Green Space Views! Welcome to this beautifully designed York Floor Plan offering 1,691 sq.ft. of thoughtfully laid-out living space. This modern, open-concept home features 3 bedrooms, 2.5 bathrooms, and is ideal for families and professionals alike. As you enter, you'll be greeted by a spacious main floor featuring a central kitchen with ample counter space, a large pantry, and easy access to the dining and living areas – perfect for entertaining! The double-car front-drive attached garage provides convenience and extra storage space. Step outside to the 10 x 10 rear deck, where you can relax and enjoy tranquil afternoons overlooking a private green space and walkway. The outdoor area is ideal for gardening, relaxing, or enjoying quality time with family. On the upper level, you’ll find a large primary bedroom with a generous walk-in closet offering plenty of storage space. The en-suite bathroom features a double basin vanity and a large shower – a perfect retreat for relaxation after a long day. Additionally, a convenient side-by-side washer and dryer are included on the upper level for easy access. No condo fees here! Plus, front and back landscaping is included. Don’t miss the chance to own this exceptional property!
Property Details
Interior
Features
Main Floor
2pc Bathroom
Kitchen
41`10" x 38`0"Nook
8`0" x 11`0"Great Room
13`1" x 15`0"Exterior
Features
Parking
Garage spaces 2
Garage type -
Other parking spaces 0
Total parking spaces 2
Property History
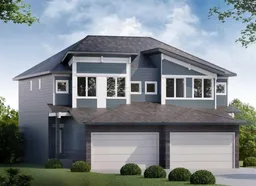 11
11