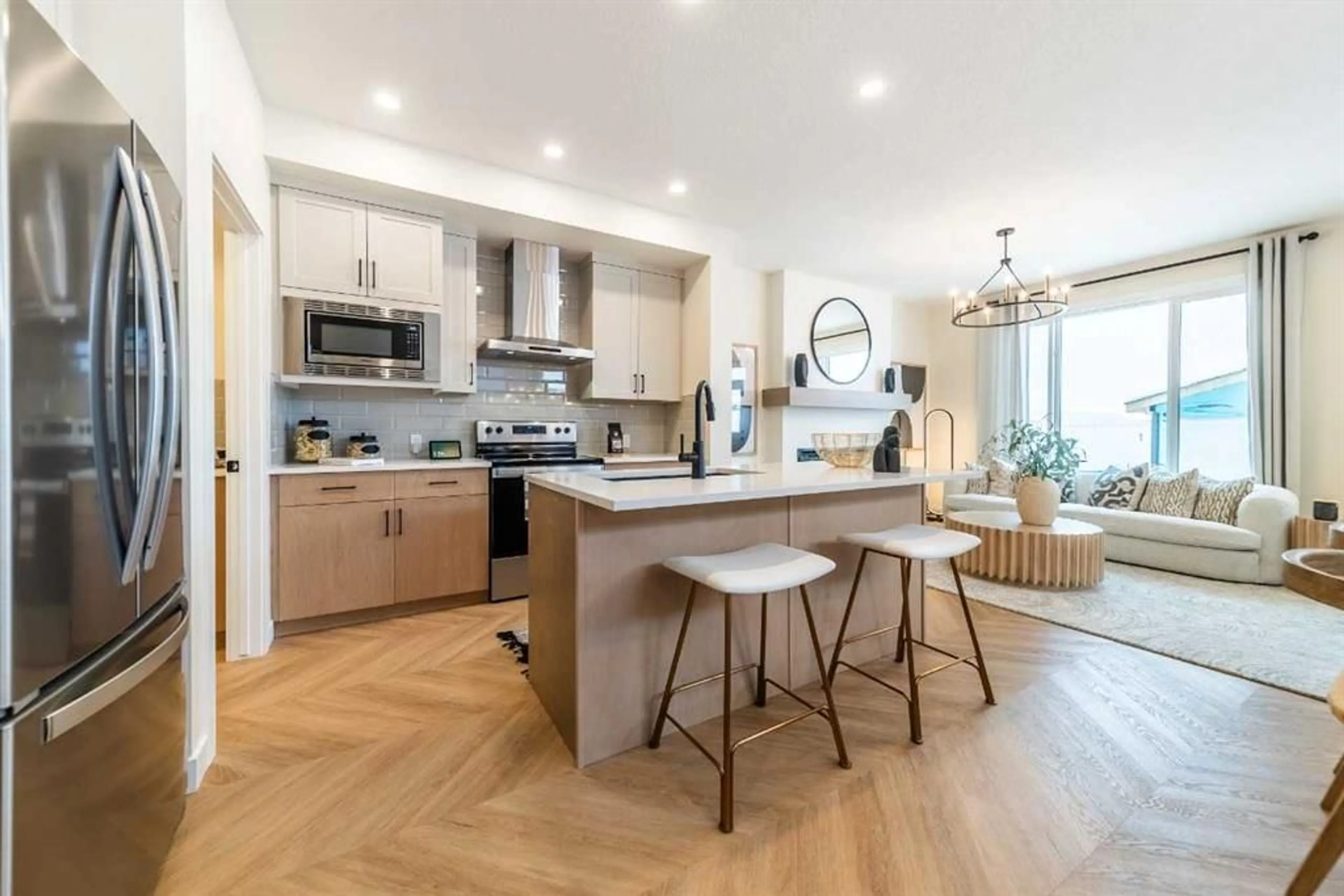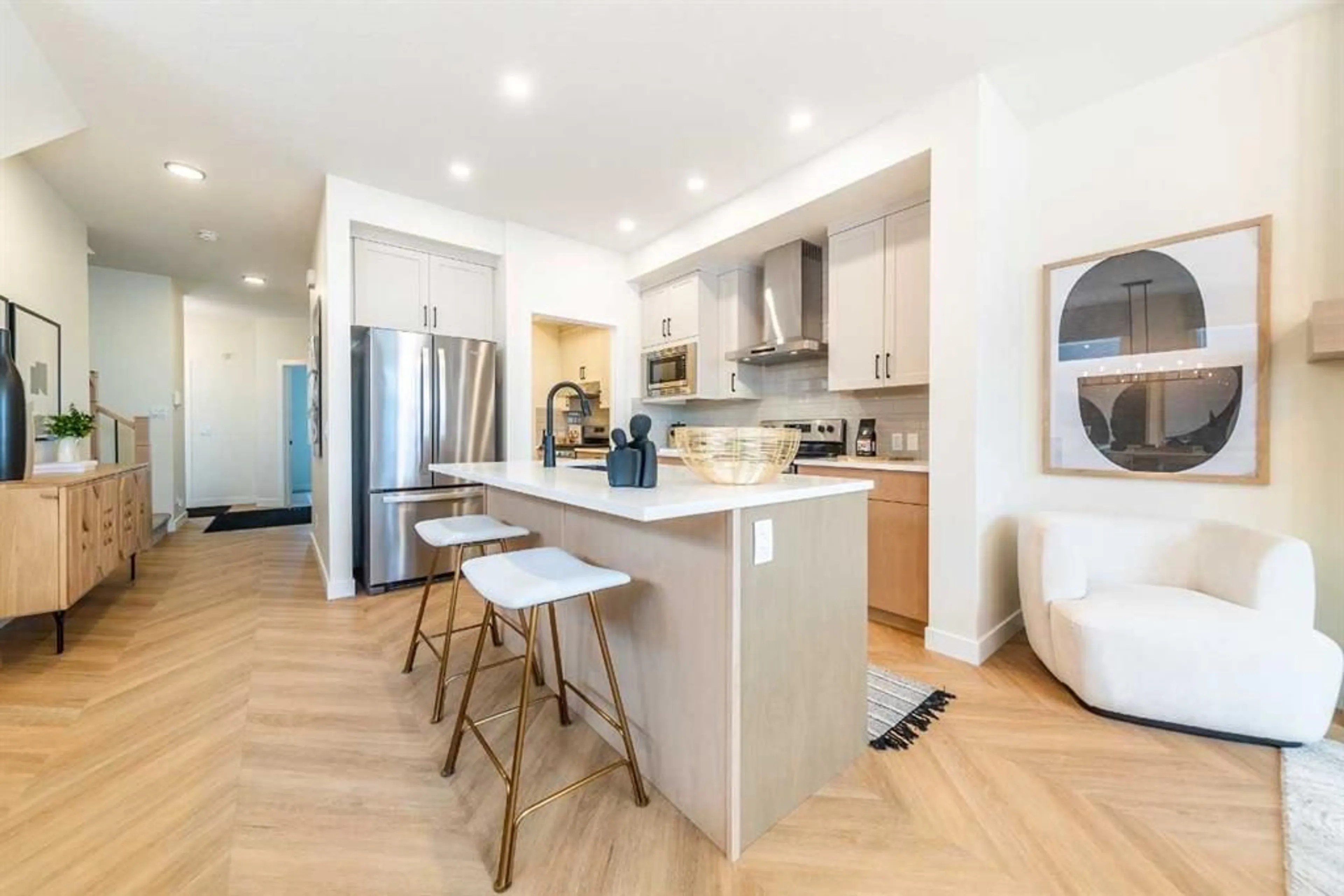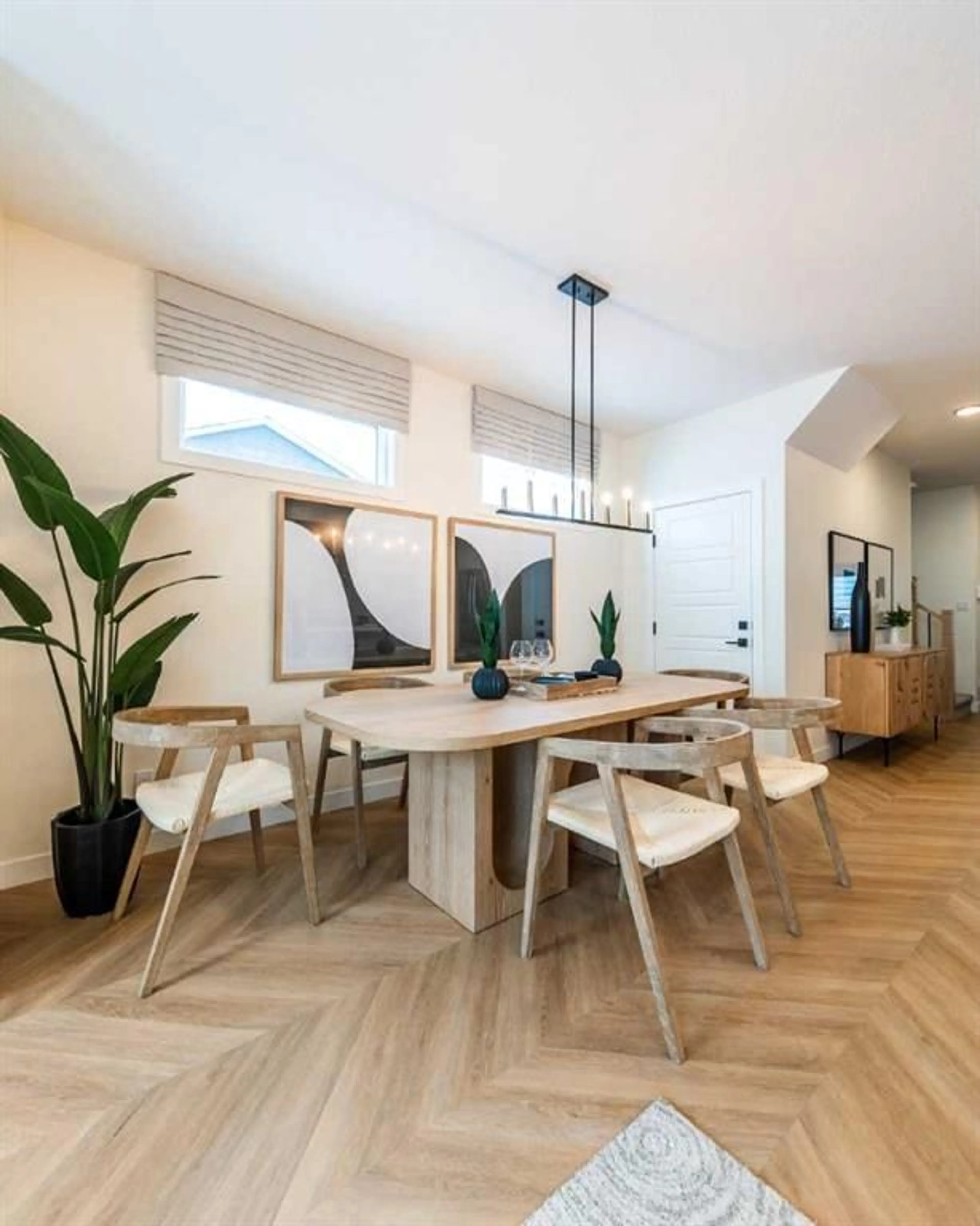431 Chelsea Port Cross, Chestermere, Alberta T1X3H4
Contact us about this property
Highlights
Estimated valueThis is the price Wahi expects this property to sell for.
The calculation is powered by our Instant Home Value Estimate, which uses current market and property price trends to estimate your home’s value with a 90% accuracy rate.Not available
Price/Sqft$312/sqft
Monthly cost
Open Calculator
Description
Welcome to the Jade in Chelsea, a two-storey home offering approximately 1,920 sq ft of living space. The main floor includes an open-concept kitchen, dining area, and great room, along with a full 4-piece bathroom. The upper level features a loft, three secondary bedrooms, a full bathroom, and a primary bedroom with walk-in closet and private 4-piece ensuite. Notable construction details include triple-pane windows, a high-efficiency furnace, solar-ready wiring, and a rough-in for an electric vehicle charger. Additional features include a programmable thermostat, Ring doorbell, smart lock, and Alexa hub. The home is Built Green certified and includes a poured concrete foundation and a tankless water heater. Located in Chelsea, the property is near parks, pathways, schools, shopping, and commuter routes. Photos are representative.
Property Details
Interior
Features
Main Floor
Flex Space
11`0" x 11`1"Kitchen
8`10" x 16`1"Dining Room
10`4" x 14`2"Great Room
16`2" x 12`8"Exterior
Features
Parking
Garage spaces -
Garage type -
Total parking spaces 2
Property History
 16
16






