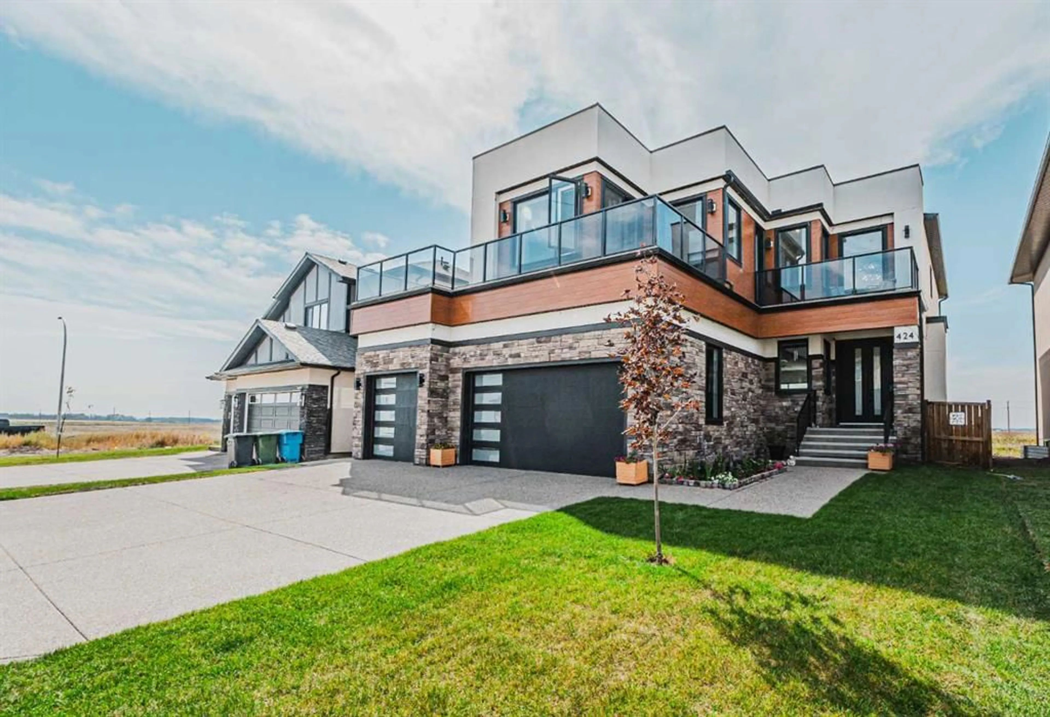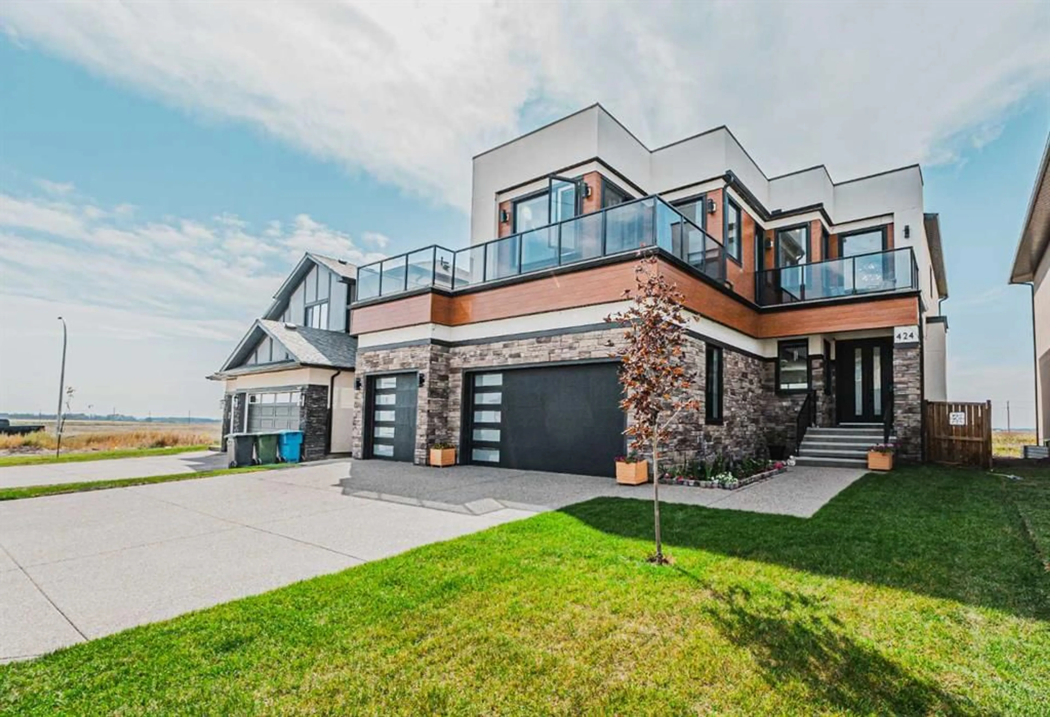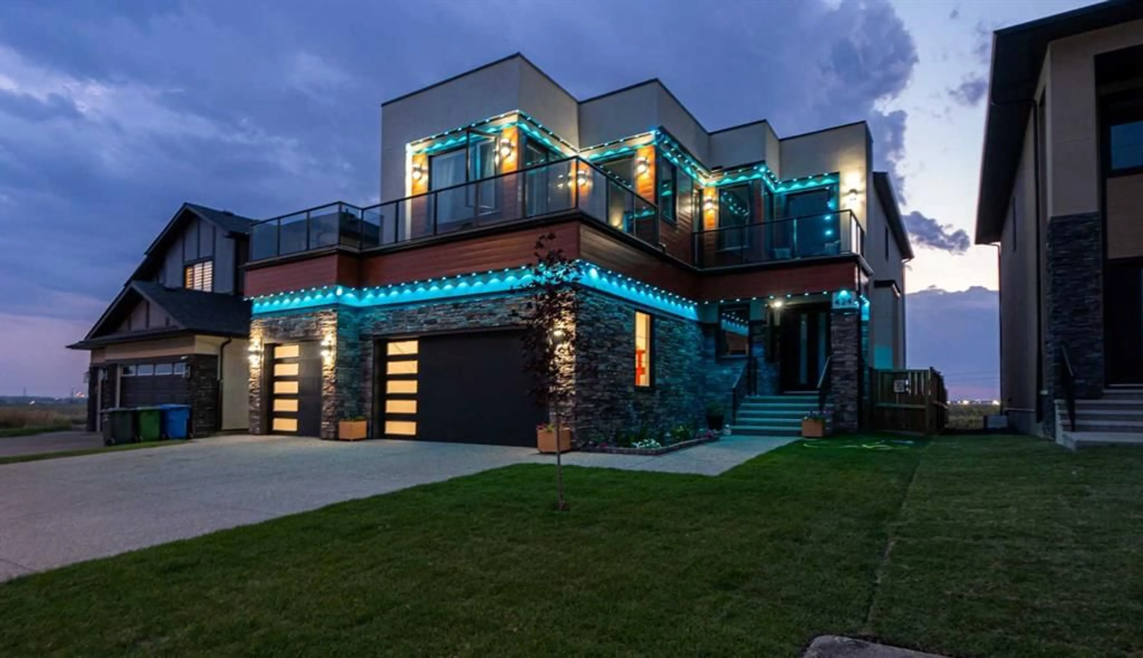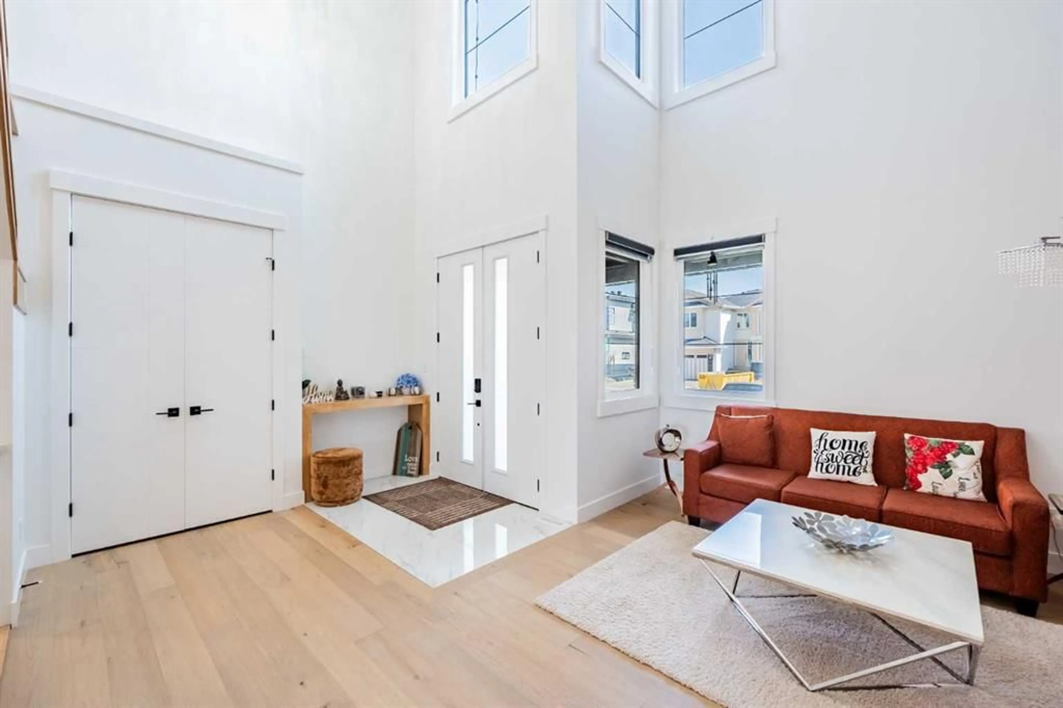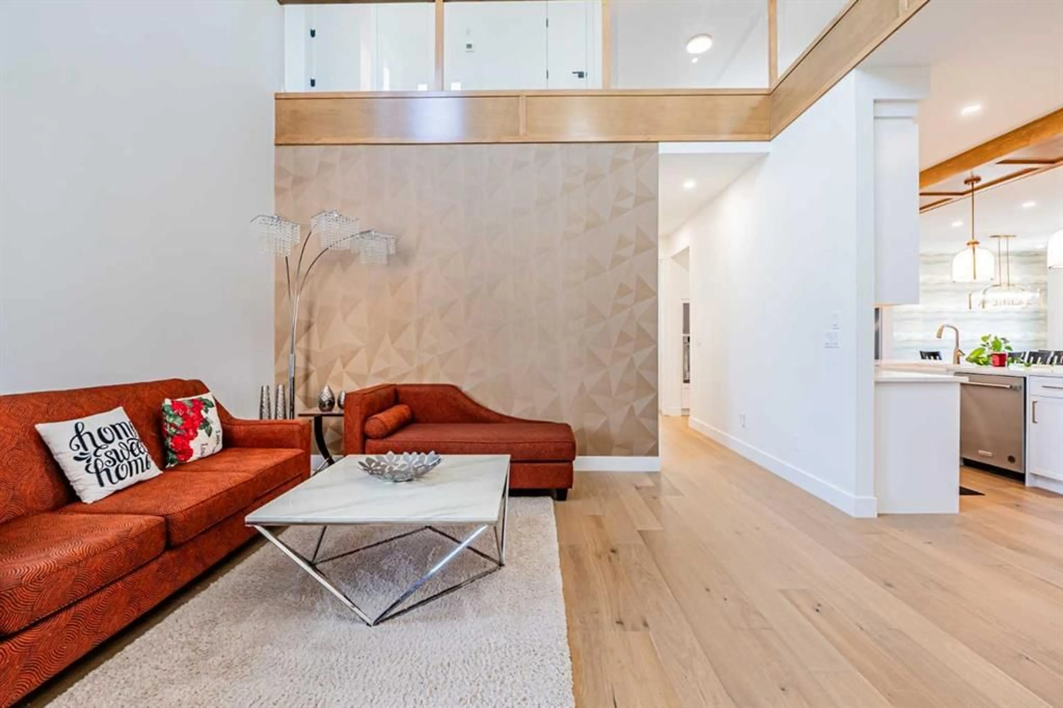424 Watercrest Pl, Chestermere, Alberta T1X 2Y9
Contact us about this property
Highlights
Estimated valueThis is the price Wahi expects this property to sell for.
The calculation is powered by our Instant Home Value Estimate, which uses current market and property price trends to estimate your home’s value with a 90% accuracy rate.Not available
Price/Sqft$407/sqft
Monthly cost
Open Calculator
Description
Welcome to this 3,600 sq. ft. luxury home featuring a triple car garage, elegant Indian architectural elevation and a stunning glass-railed balcony across the front. This beautifully designed property offers 8 bedrooms and 6.5 baths, including a main floor bedroom with full ensuite, powder room, two master suites upstairs, two additional bedrooms with a shared bath and a prayer room with balcony access. The home is loaded with upgrades such as 10 ft ceilings on the main, 9 ft ceilings upstairs and in the basements, custom showers in every washroom, upgraded walk-in closets, premium flooring, modern lighting throughout, upgraded staircase railing, sound system, and central vacuum rough-in. The chef’s kitchen is finished with high-end appliances, while the exterior is enhanced with an aggregate driveway and smart exterior Christmas lighting. With two separate basement illegal suites (both currently rented), a gas line in the garage and patio, and endless thoughtful details, this home is perfect for large families, multi-generational living, or an excellent investment opportunity. Book your private showing today!
Property Details
Interior
Features
Second Floor
3pc Ensuite bath
8`0" x 4`11"Bedroom
11`7" x 12`9"Walk-In Closet
5`7" x 10`8"Bedroom - Primary
20`2" x 11`1"Exterior
Features
Parking
Garage spaces 3
Garage type -
Other parking spaces 3
Total parking spaces 6
Property History
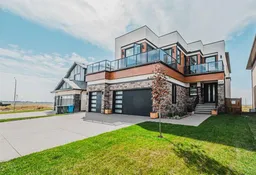 50
50
