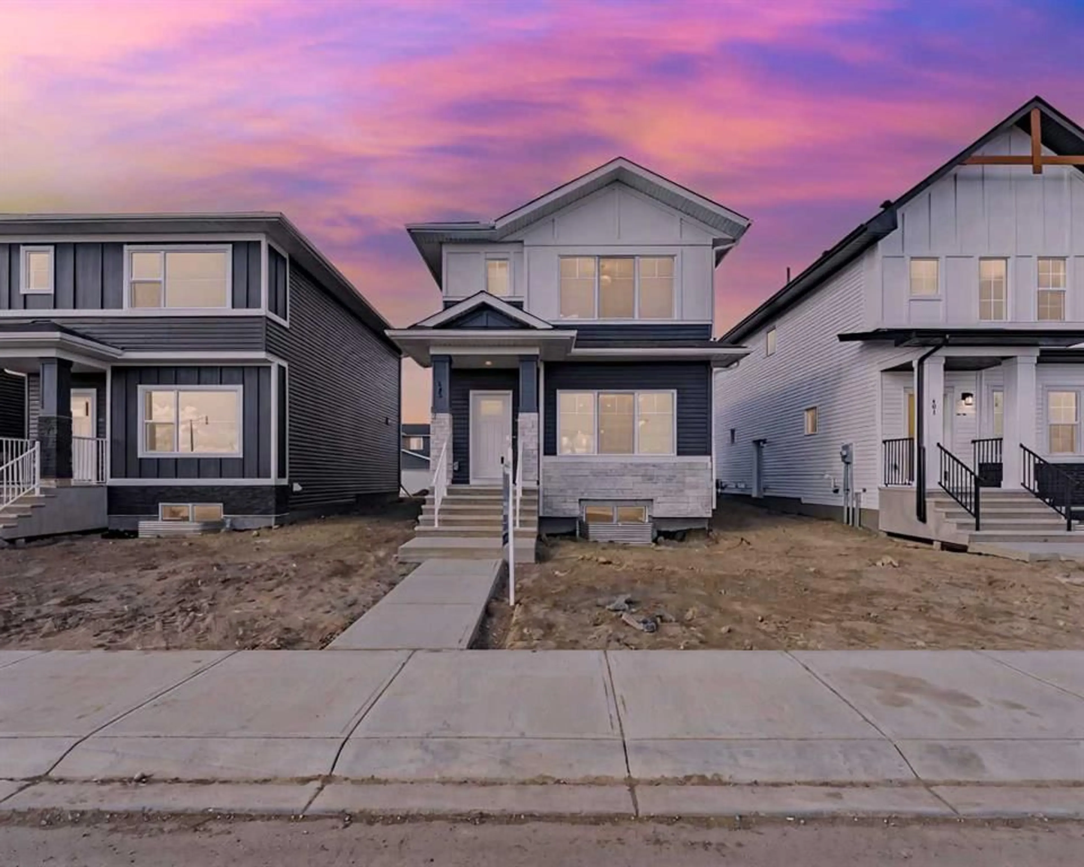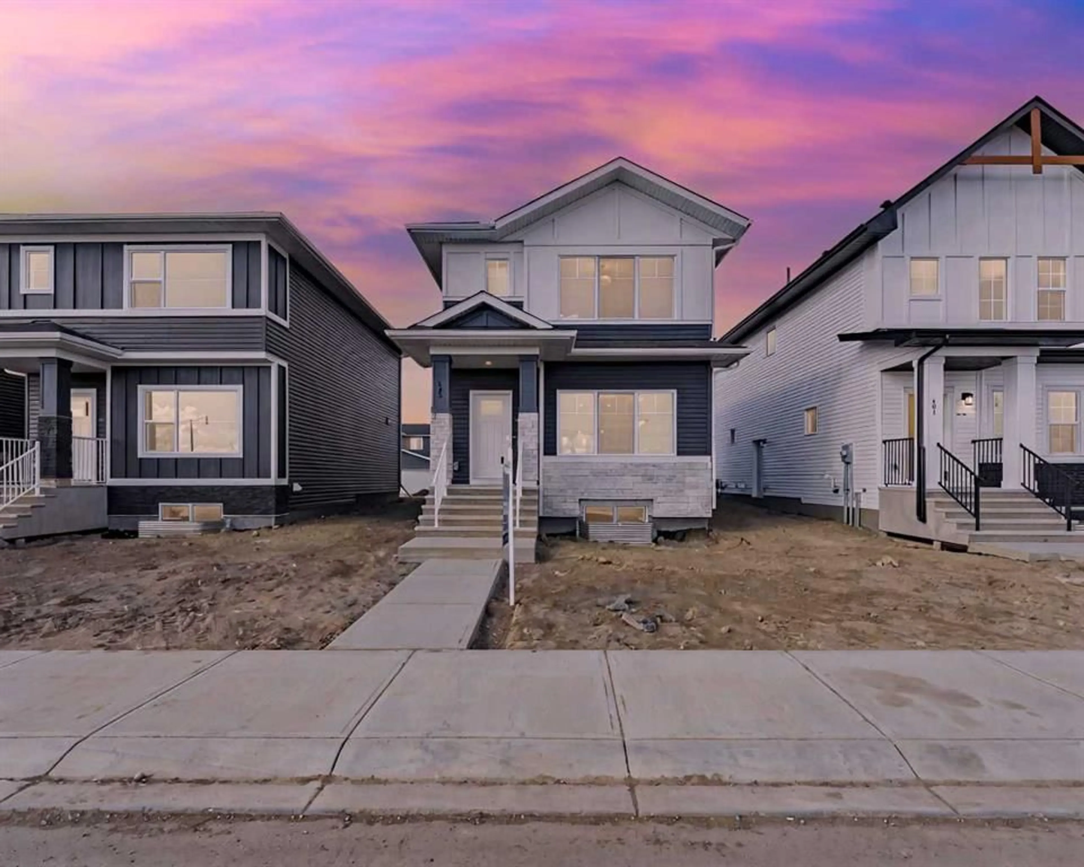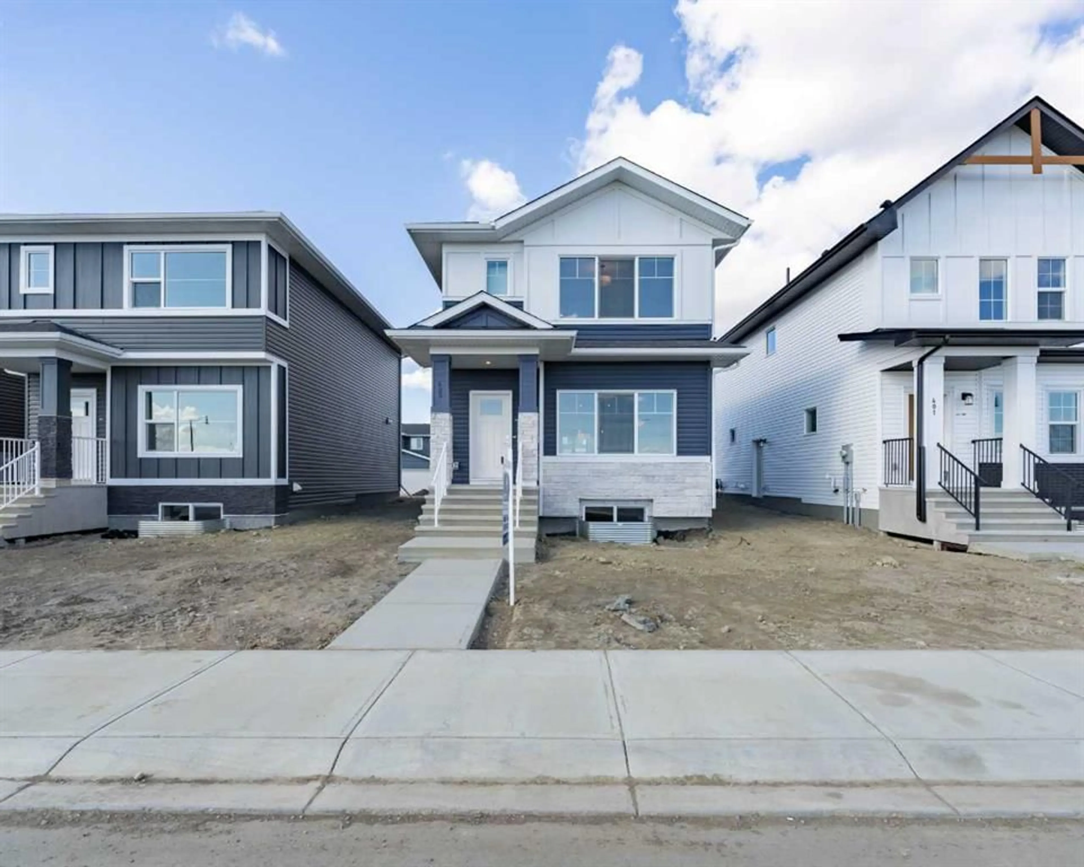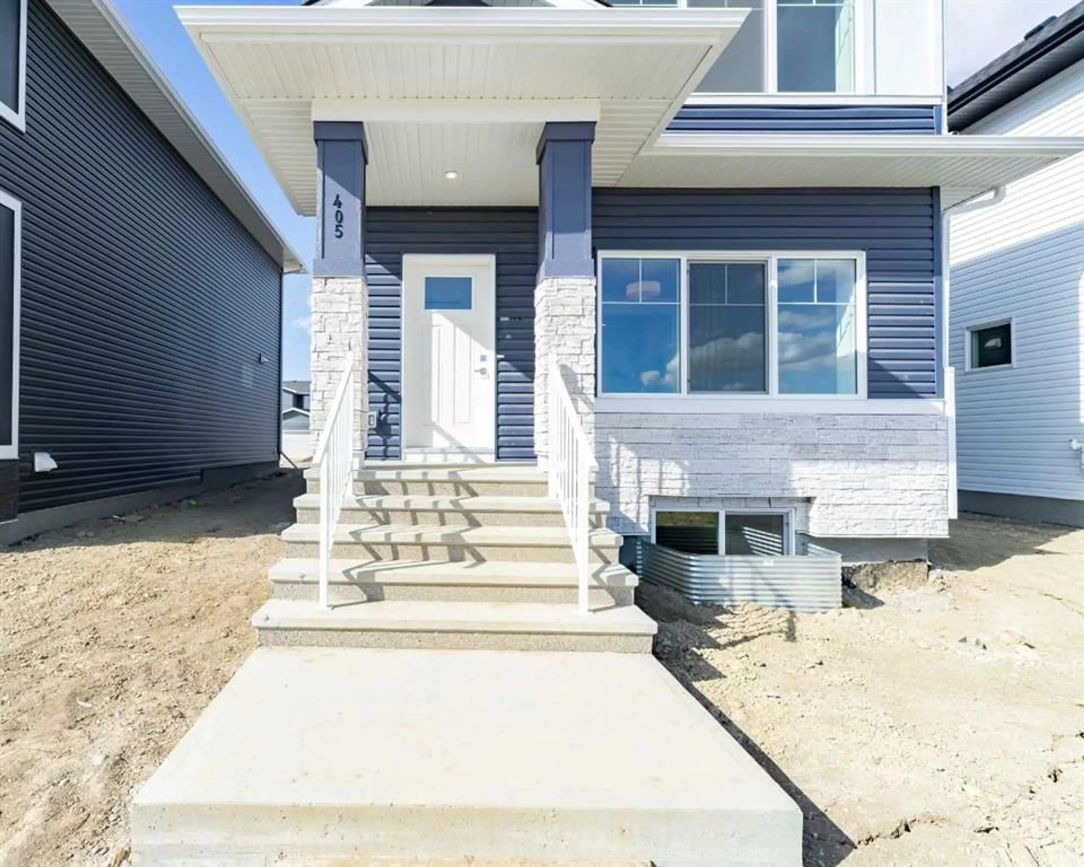405 Dawson Wharf Rd, Chestermere, Alberta T1X2W3
Contact us about this property
Highlights
Estimated valueThis is the price Wahi expects this property to sell for.
The calculation is powered by our Instant Home Value Estimate, which uses current market and property price trends to estimate your home’s value with a 90% accuracy rate.Not available
Price/Sqft$372/sqft
Monthly cost
Open Calculator
Description
Welcome to this stunning BRAND-NEW DETACHED 3-bedroom, 2.5-bathroom home with DOUBLE CAR GARAGE, located in lovely community of Dawson Landing in Chestermere. Located just east of Calgary, Chestermere provides peaceful lakeside living. With schools, parks, shopping, and local amenities close by, Dawson Landing is an ideal location for families and anyone seeking a quiet retreat with city amenities just a short drive away. Step inside and discover a spacious, open-concept floor plan that fills the house with light. The chef-inspired kitchen features full-height soft-close cabinetry, elegant quartz countertops with a breakfast bar, top-of-the-line stainless steel appliances, and a spacious pantry. Openly connected to the dining room and great room, this kitchen is all about entertaining gatherings and creating memories that last. The first floor includes 9' ceilings, modern luxury vinyl plank flooring, a handy 2-piece bathroom, a practical mudroom, and a private side entrance to increase functionality. The second floor includes a true retreat main suite with a tray ceiling, a 3-piece ensuite, and a walk-in closet. The second floor also includes a central bonus room, two additional bedrooms, a full bathroom, and a designated laundry area. The unfinished basement, with its own side door, provides unlimited possibilities—whatever your dream might be, be it a home gym or added living space. A double car garage in the back will be completed by the builder, providing secure parking. Don’t miss this incredible opportunity to own a brand-new home at a prime location. Come discover why Dawson Landing in Chestermere is the ideal place to make your home. schedule your viewing today!
Property Details
Interior
Features
Main Floor
Living Room
15`0" x 12`7"Kitchen
14`9" x 14`8"Dining Room
12`10" x 10`8"2pc Bathroom
5`10" x 4`11"Exterior
Parking
Garage spaces 2
Garage type -
Other parking spaces 0
Total parking spaces 2
Property History
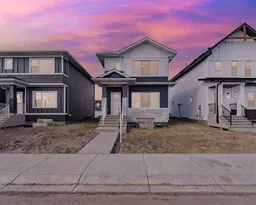 35
35
