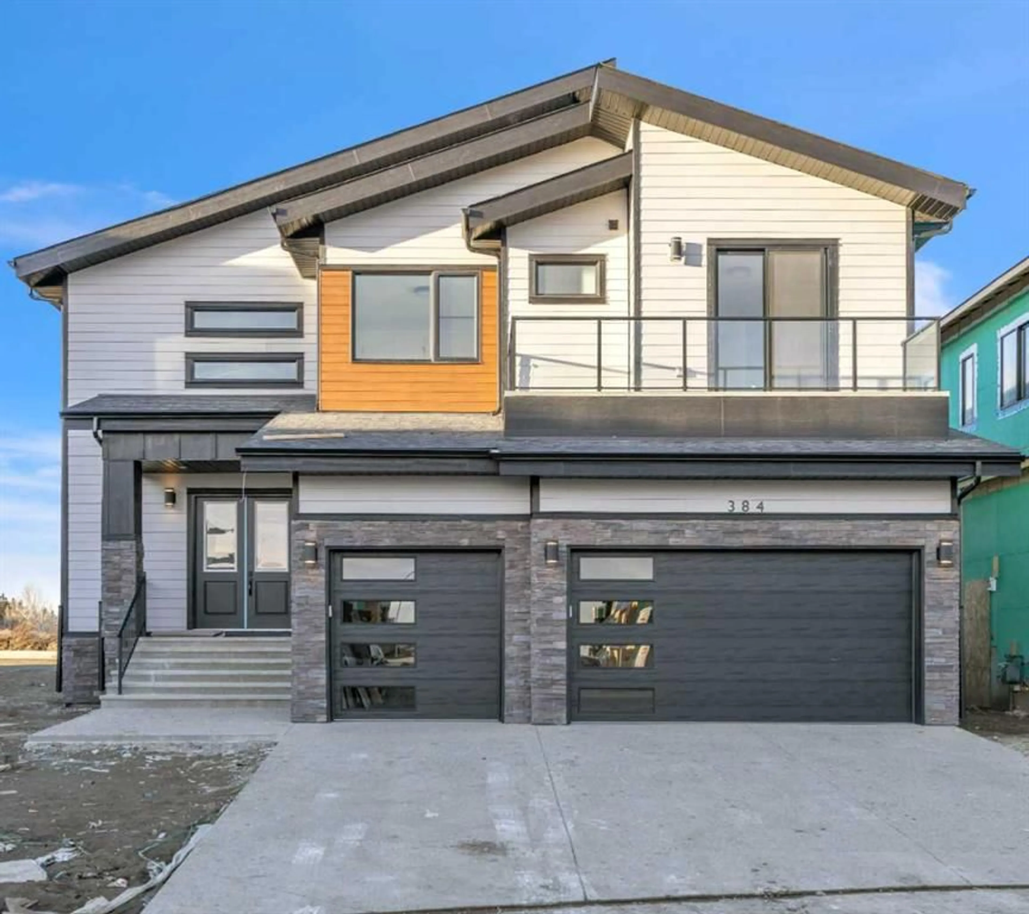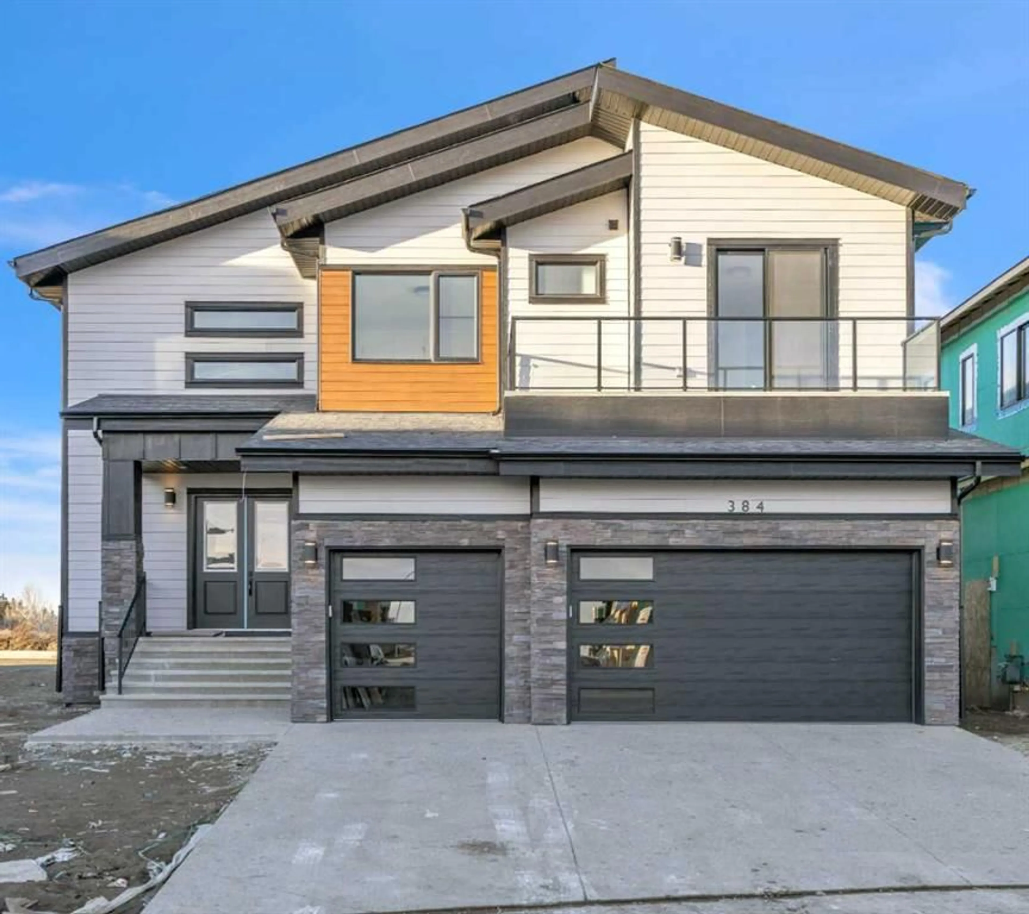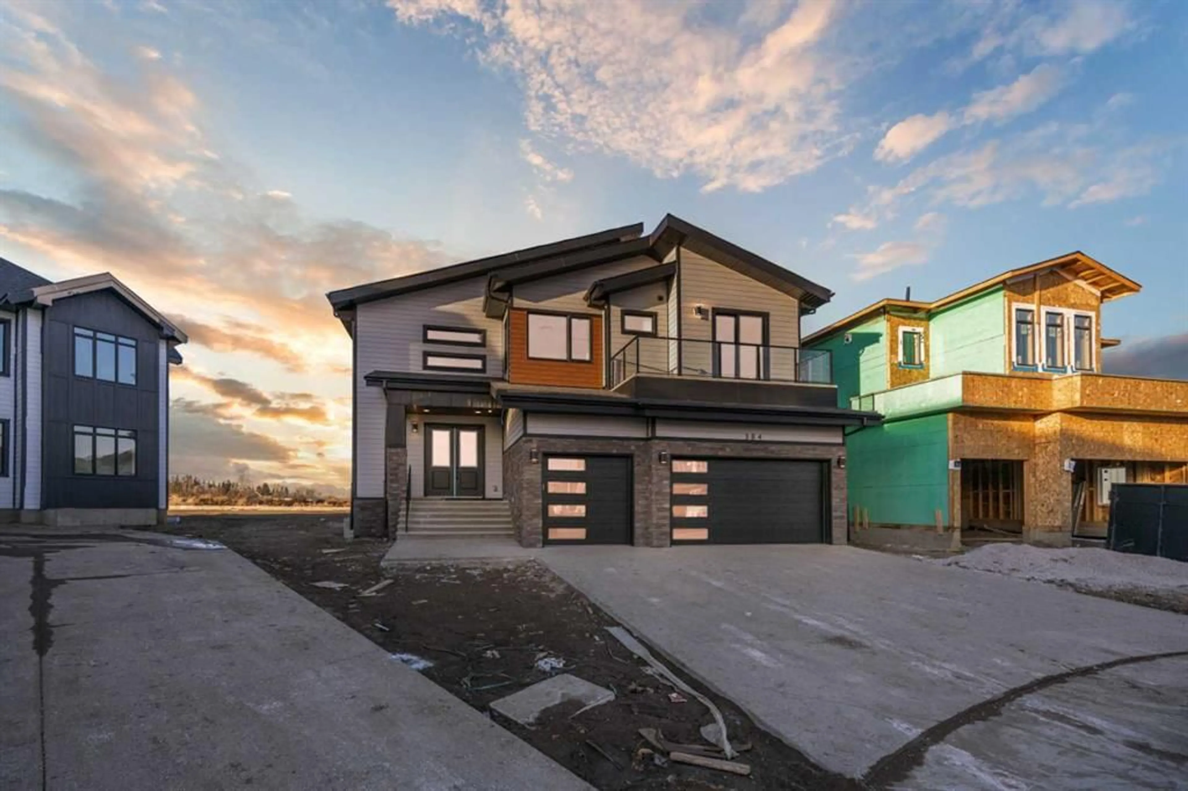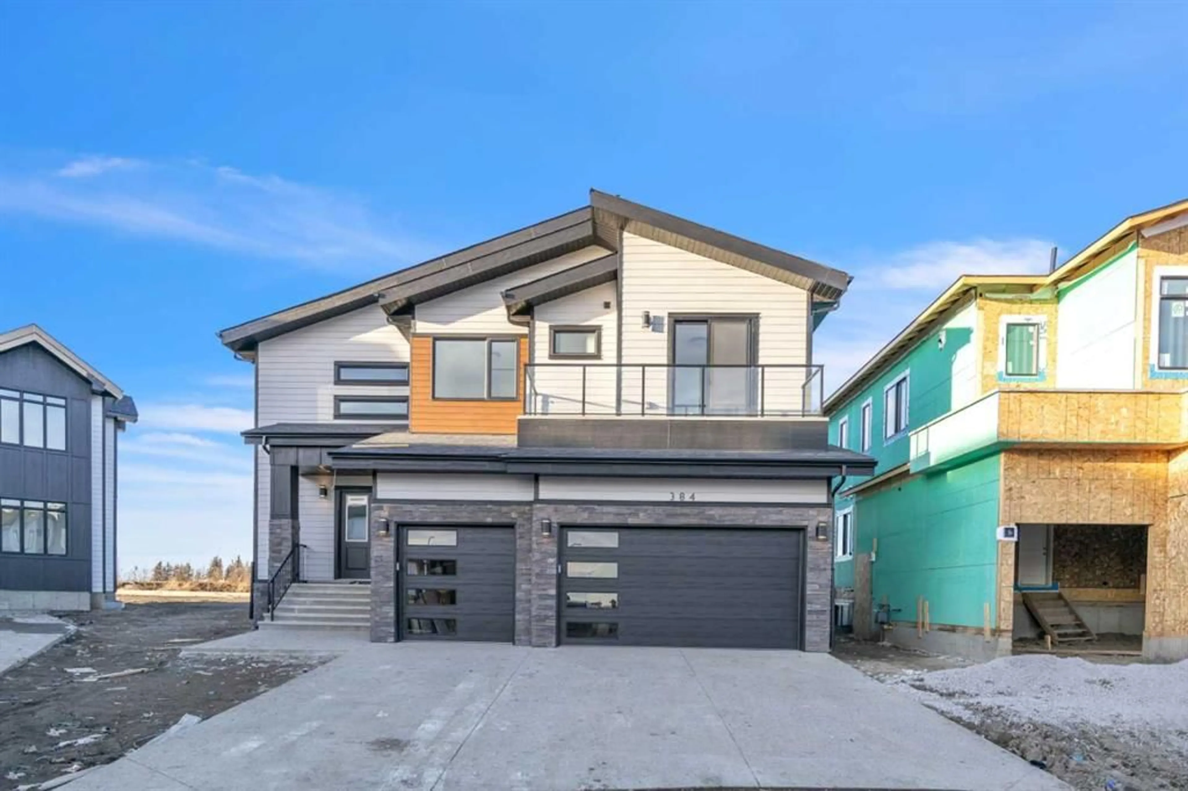384 Watercrest Pl, Chestermere, Alberta T1X2Y7
Contact us about this property
Highlights
Estimated ValueThis is the price Wahi expects this property to sell for.
The calculation is powered by our Instant Home Value Estimate, which uses current market and property price trends to estimate your home’s value with a 90% accuracy rate.Not available
Price/Sqft$354/sqft
Est. Mortgage$5,046/mo
Tax Amount ()-
Days On Market86 days
Description
New Luxury Home in Waterford Estates – Chestermere 5 Beds | 4 Baths | Over 3300 SQFT | Triple Garage Welcome to this stunning brand-new 2-storey home in the prestigious Waterford Estates in Chestermere! With over 3300 sqft of luxurious living space, this home is designed for comfort and elegance. Key Features: -5 Spacious Bedrooms: Including 2 primary bedrooms with private ensuites for ultimate privacy and comfort. -4 Full Bathrooms: High-end finishes throughout. -Open Concept Main Floor: 10-foot ceilings, a chef-grade kitchen with top-tier appliances, and a walkthrough spice kitchen leading to the mudroom and triple garage. -Living & Entertaining Spaces: A formal living room, family room, and dining room, perfect for gatherings. Also includes a full 3-piece washroom and open-to-above ceilings for a grand feel. -Second Floor: 4 additional bedrooms, each with its own closet, a bonus room, and a convenient laundry room with built-in cabinets and a sink. -Triple Garage: Ample space for vehicles or storage. -Generous Pie Lot: Plenty of outdoor space for gardening, entertaining, or relaxing in the Sun. Located in the desirable Waterford Estates, enjoy a family-friendly neighborhood with beautiful landscaping, excellent schools, shopping, and recreational facilities nearby. Don’t miss the chance to own this luxurious home in one of Chestermere's most sought-after communities!
Property Details
Interior
Features
Upper Floor
Walk-In Closet
23`6" x 22`2"Walk-In Closet
23`0" x 53`10"3pc Ensuite bath
20`6" x 34`5"Bedroom
35`0" x 43`3"Exterior
Features
Parking
Garage spaces 6
Garage type -
Other parking spaces 0
Total parking spaces 6
Property History
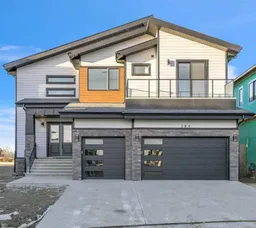 48
48
