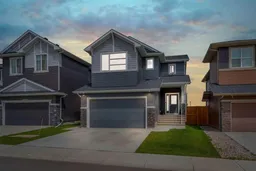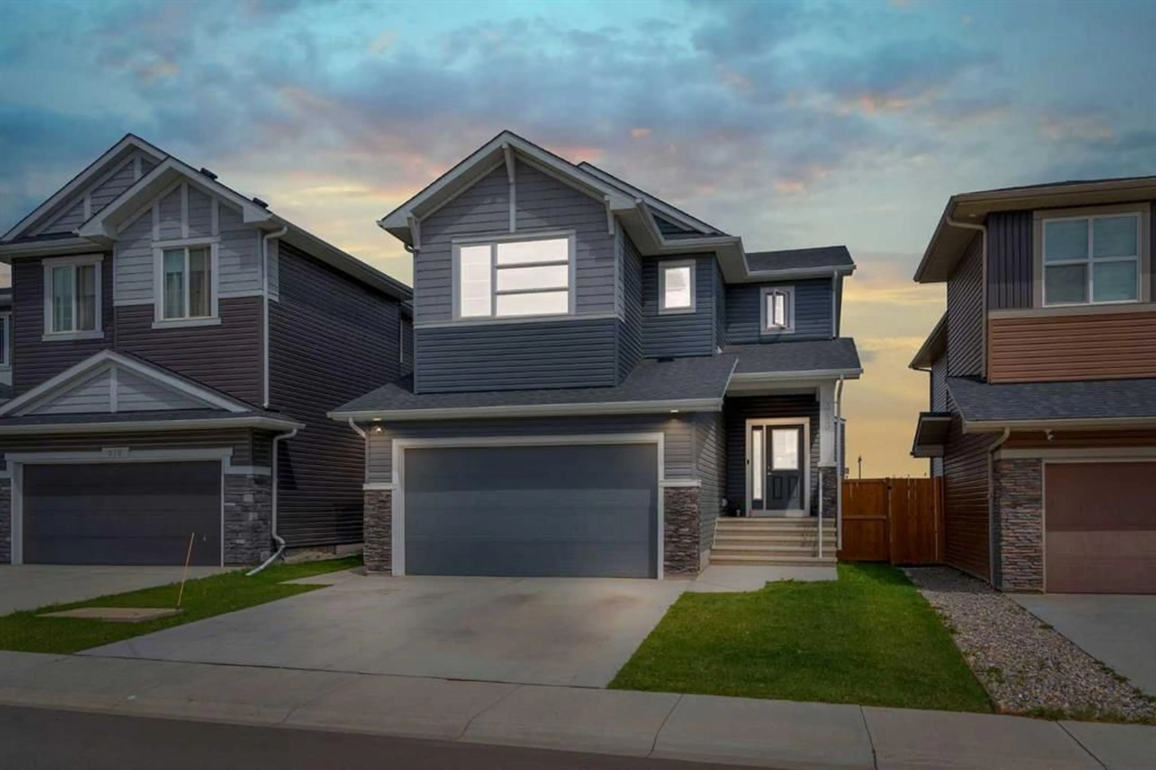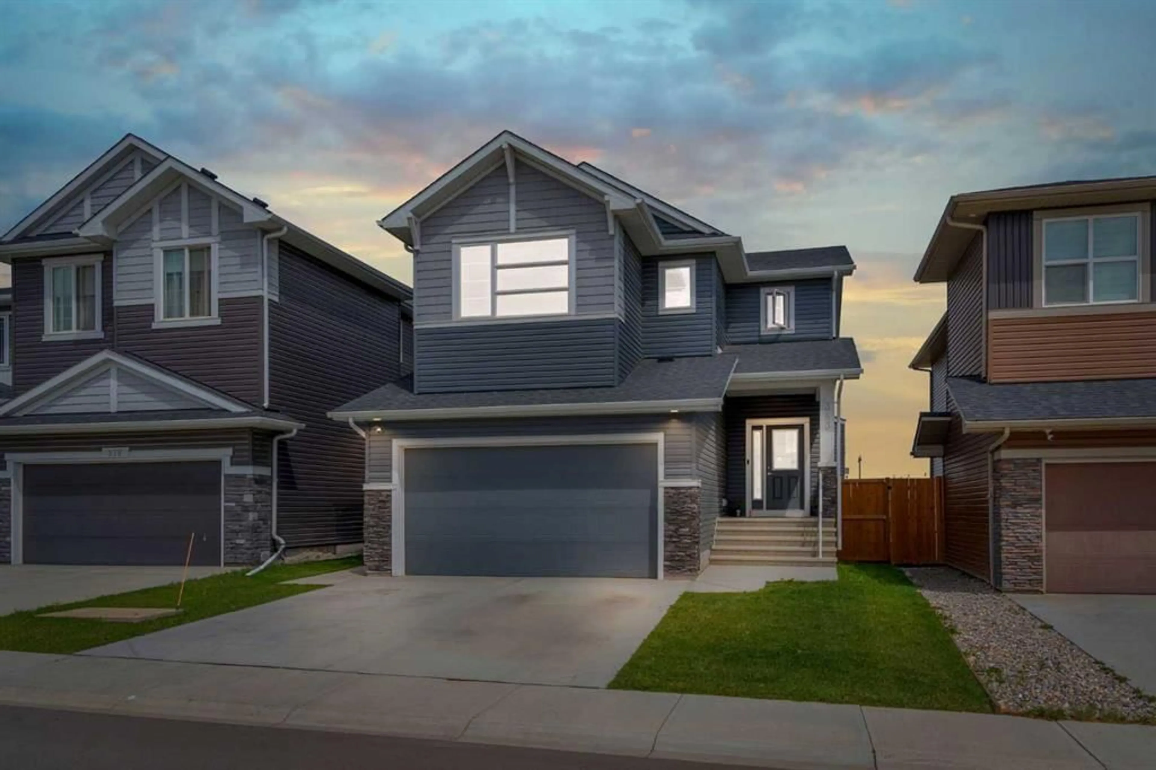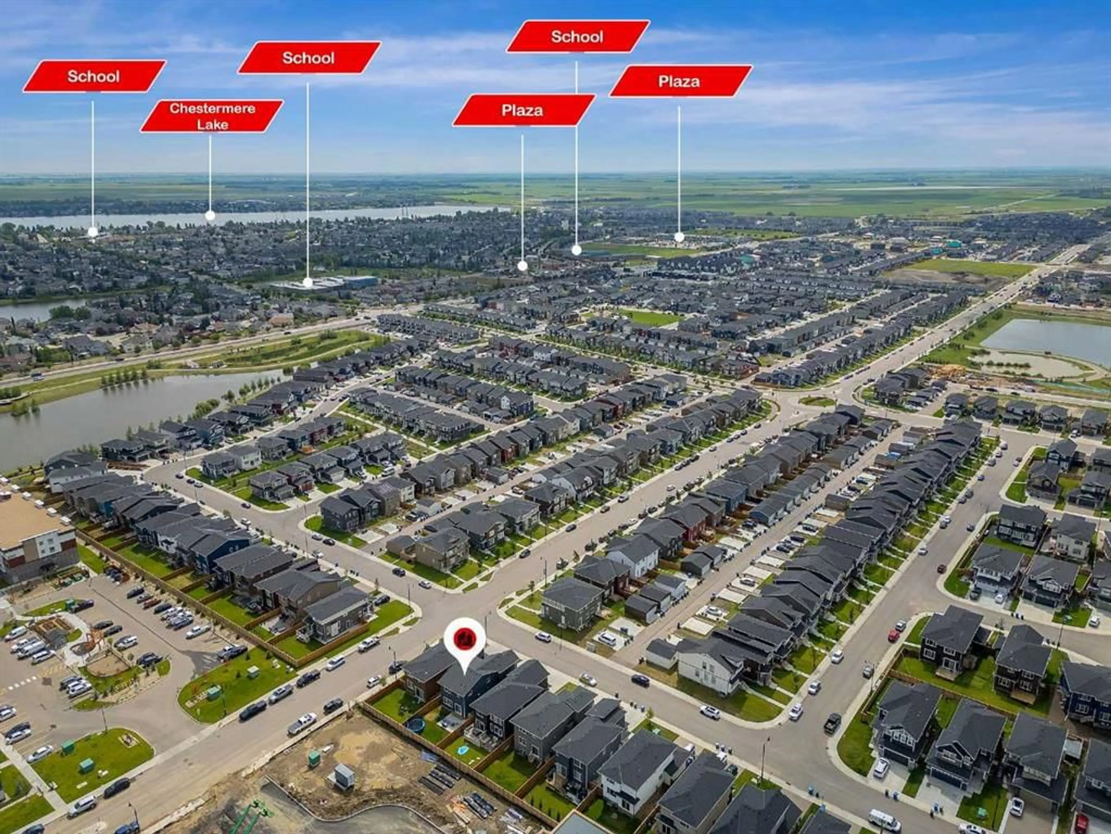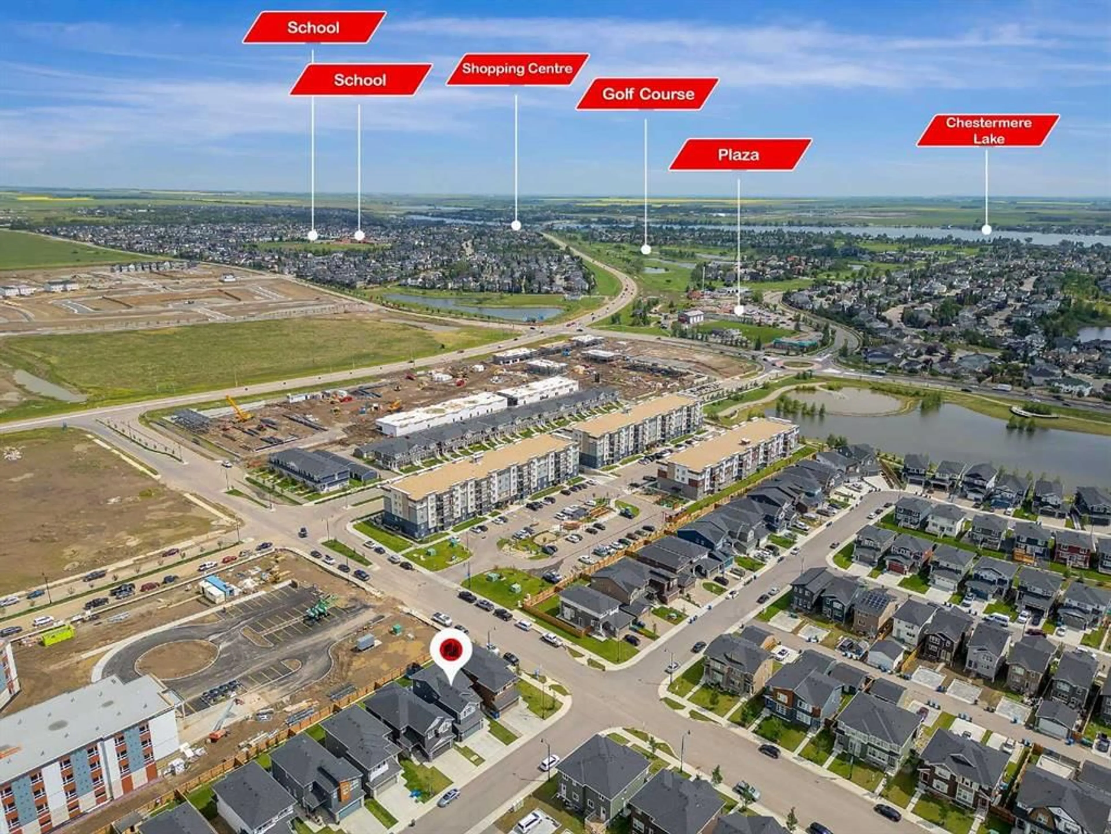383 Dawson Harbour Crt, Chestermere, Alberta T1X 1Z8
Contact us about this property
Highlights
Estimated valueThis is the price Wahi expects this property to sell for.
The calculation is powered by our Instant Home Value Estimate, which uses current market and property price trends to estimate your home’s value with a 90% accuracy rate.Not available
Price/Sqft$343/sqft
Monthly cost
Open Calculator
Description
DETACHED HOME IN DAWSON’S LANDING!! OVER 2000+ SQFT OF LIVING SPACE!! 3 BED 2.5 BATH!! HUGE BACKYARD!! BONUS ROOM UPSTAIRS!! DOUBLE ATTACHED GARAGE!! FLEX ROOM ON MAIN (USE AS OFFICE OR BEDROOM)!! BUTLER'S PANTRY!! This well-laid-out home is perfect for growing families! The main floor features a FLEX ROOM that can double as a HOME OFFICE or GUEST ROOM, a cozy LIVING ROOM with FIREPLACE, a spacious DINING AREA with access to the MASSIVE BACKYARD—ideal for summer BBQs—and a stylish KITCHEN with ISLAND, BUTLER'S PANTRY, and sleek cabinetry. A 2PC BATH rounds out the main level. Upstairs, enjoy a LARGE BONUS ROOM, 3 BEDROOMS, and 2 FULL BATHS. The PRIMARY BEDROOM comes with a 5PC ENSUITE and WALK-IN CLOSET, while the other two bedrooms share a 4PC BATH. LAUNDRY is conveniently located upstairs as well! Situated in the thriving community of Dawson’s Landing—just 25 MINUTES TO DOWNTOWN CALGARY and 10 MIN TO STONEY TRAIL. Close to Rainbow Falls schools, shops, restaurants, 5 MINS TO LAKESIDE GOLF CLUB, and easy access to HIGHWAY 1 and YYC AIRPORT. Don’t miss this opportunity to live in comfort and convenience! With space, style, and unbeatable location—this home is a rare find in a growing community. Make your move today!
Property Details
Interior
Features
Main Floor
Dining Room
11`5" x 9`0"Living Room
11`7" x 14`1"Kitchen
14`1" x 12`0"2pc Bathroom
4`10" x 4`11"Exterior
Features
Parking
Garage spaces 2
Garage type -
Other parking spaces 4
Total parking spaces 6
Property History
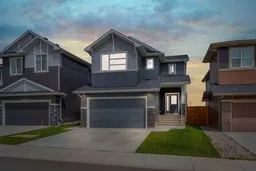 36
36