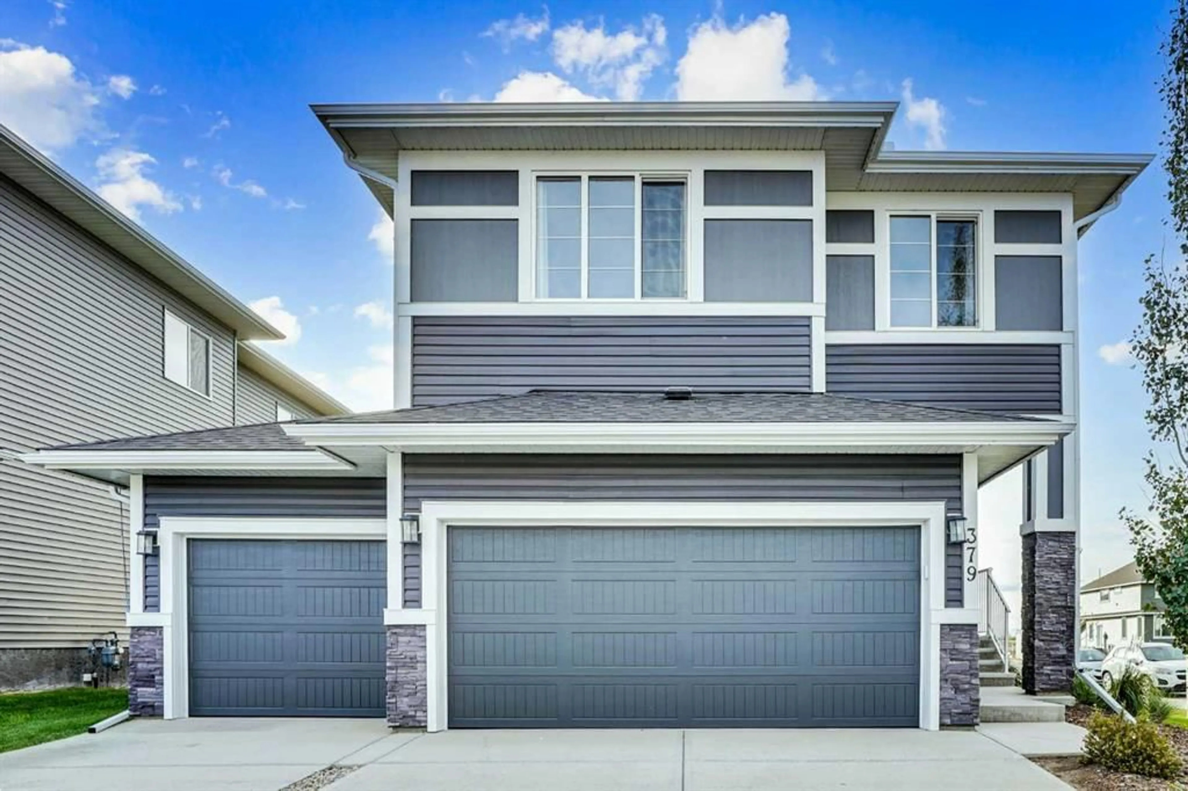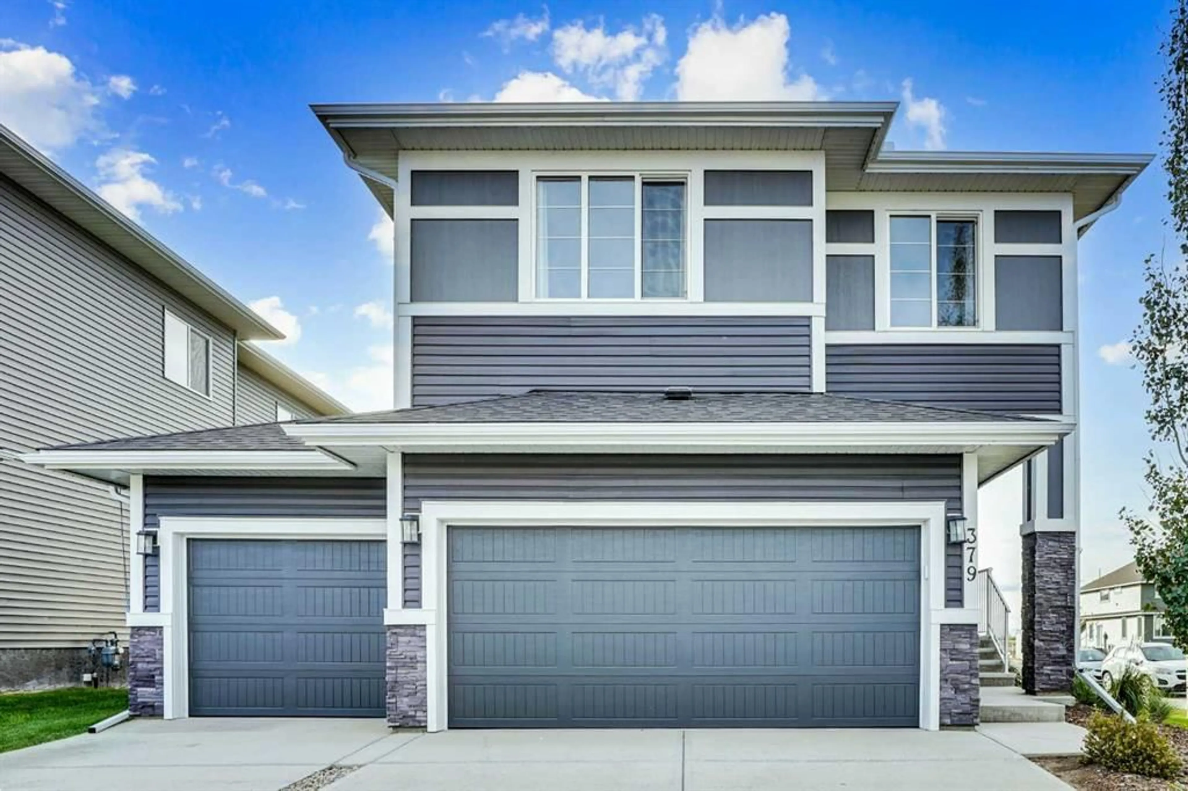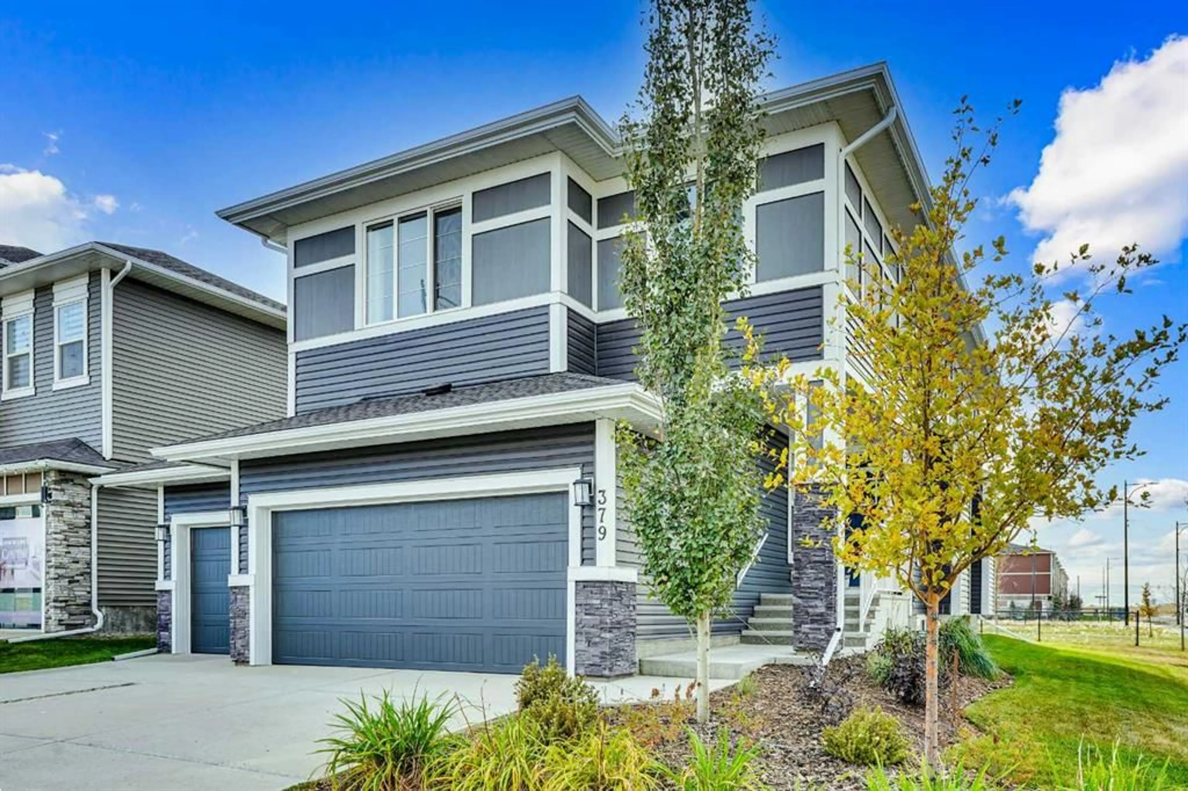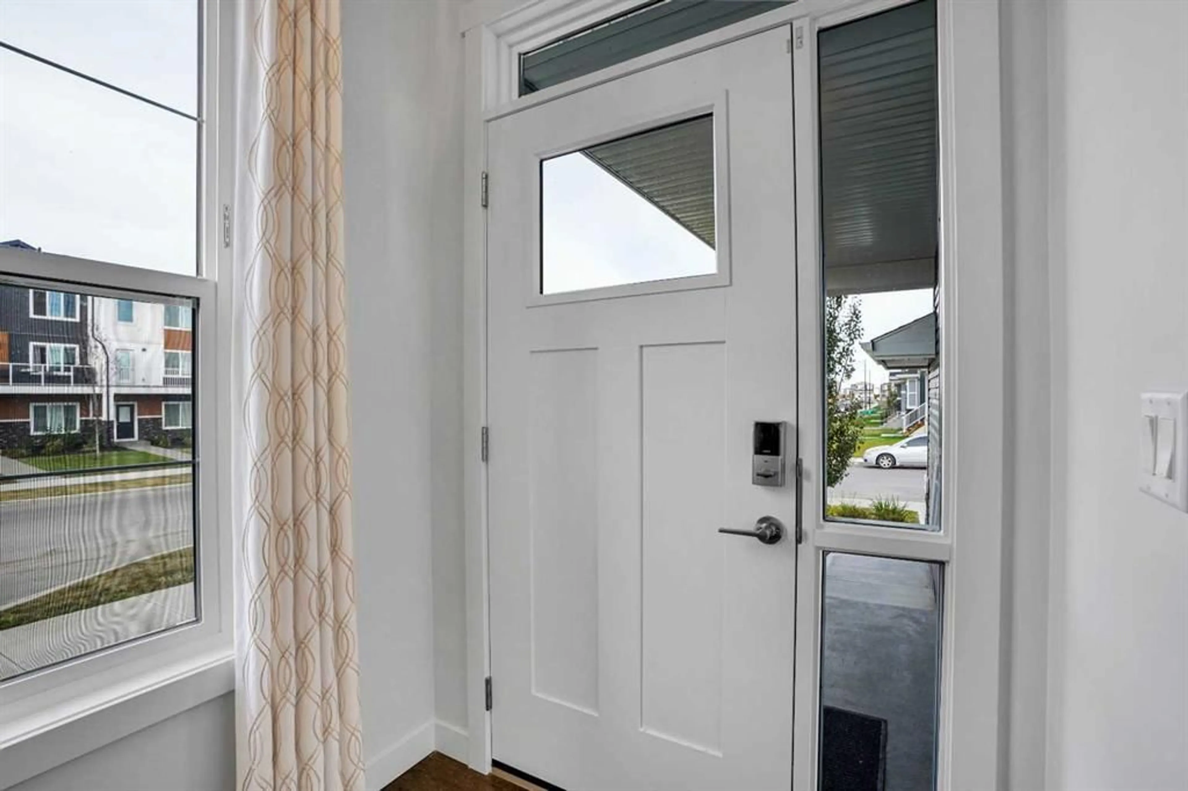379 Chelsea Pass, Chestermere, Alberta T1X2P4
Contact us about this property
Highlights
Estimated valueThis is the price Wahi expects this property to sell for.
The calculation is powered by our Instant Home Value Estimate, which uses current market and property price trends to estimate your home’s value with a 90% accuracy rate.Not available
Price/Sqft$389/sqft
Monthly cost
Open Calculator
Description
An Exquisite Former Show Home on a Premier Corner Lot in Chelsea Welcome to 379 Chelsea Passage, a meticulously curated former show home poised on a premium corner lot in the sought-after community of Chestermere. This stunning 3-bedroom, 2.5-bathroom residence offers privacy, prestige, and unparalleled design. Upon entry, the home captivates with a FOYAR AREA , DEN LINNG AREA AND breathtaking open-to-below LIVING room. This architectural centerpiece, framed by expansive windows, inundates the main floor with an abundance of natural light, creating an atmosphere of sophisticated airiness. The home's nucleus is the immaculately updated gourmet kitchen, designed for both culinary excellence and social engagement. Functionality converges with luxury in the oversized triple garage and the professionally landscaped yard, which transitions seamlessly into a serene green space—your private oasis . Upstairs, the primary suite provides a tranquil sanctuary with its private 5 piece ensuite, complemented by two additional spacious bedrooms additional 5 piece bathroom and huge bonus area . This property represents a rare synthesis of sophisticated design, prime location, and exceptional quality. VERY WELL MAINTAINED AND KEPT CLEAN BY THE BUILDERS , THIS HOME OFFERS EVERYTHING YOUR FAMILY REQUIRES TO CALL THIS HOME . MUST BE SEEN AND APPERCIATED
Property Details
Interior
Features
Main Floor
Living Room
12`10" x 15`11"Kitchen
18`3" x 11`7"Den
11`1" x 10`8"Dining Room
11`5" x 9`7"Exterior
Features
Parking
Garage spaces 3
Garage type -
Other parking spaces 3
Total parking spaces 6
Property History
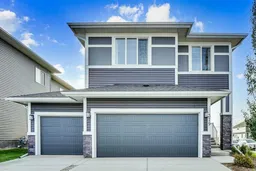 50
50
