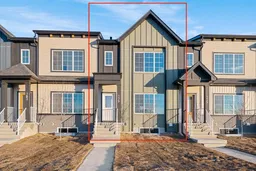Welcome to your dream home in the heart of Chestermere! This brand-new townhouse combines contemporary design, comfort, and convenience, making it the perfect fit for families or professionals. Offering 3 spacious bedrooms and 3 bathrooms, including a luxurious master suite with a walk-in closet and private ensuite, this home has been thoughtfully designed with your needs in mind. The open-concept main floor features a bright and airy layout, seamlessly connecting the living, dining, and kitchen areas. The sleek, modern kitchen boasts stainless steel appliances, a large island, and ample counter space, making it ideal for both cooking and entertaining. Step outside to enjoy your private backyard, perfect for relaxing or hosting gatherings.
This freehold property comes with no condo fees, giving you full control and flexibility over your home and land. Additional highlights include a detached garage for added convenience and stylish, contemporary finishes throughout the home. Located in a prime area of Chestermere, you’ll find yourself close to excellent schools, beautiful parks, shopping options, and major roadways, making daily life a breeze. Don’t miss your chance to own this stunning, low-maintenance townhouse – schedule your viewing today!
Inclusions: Dishwasher,Dryer,Electric Range,Microwave Hood Fan,Refrigerator,Washer
 38
38


