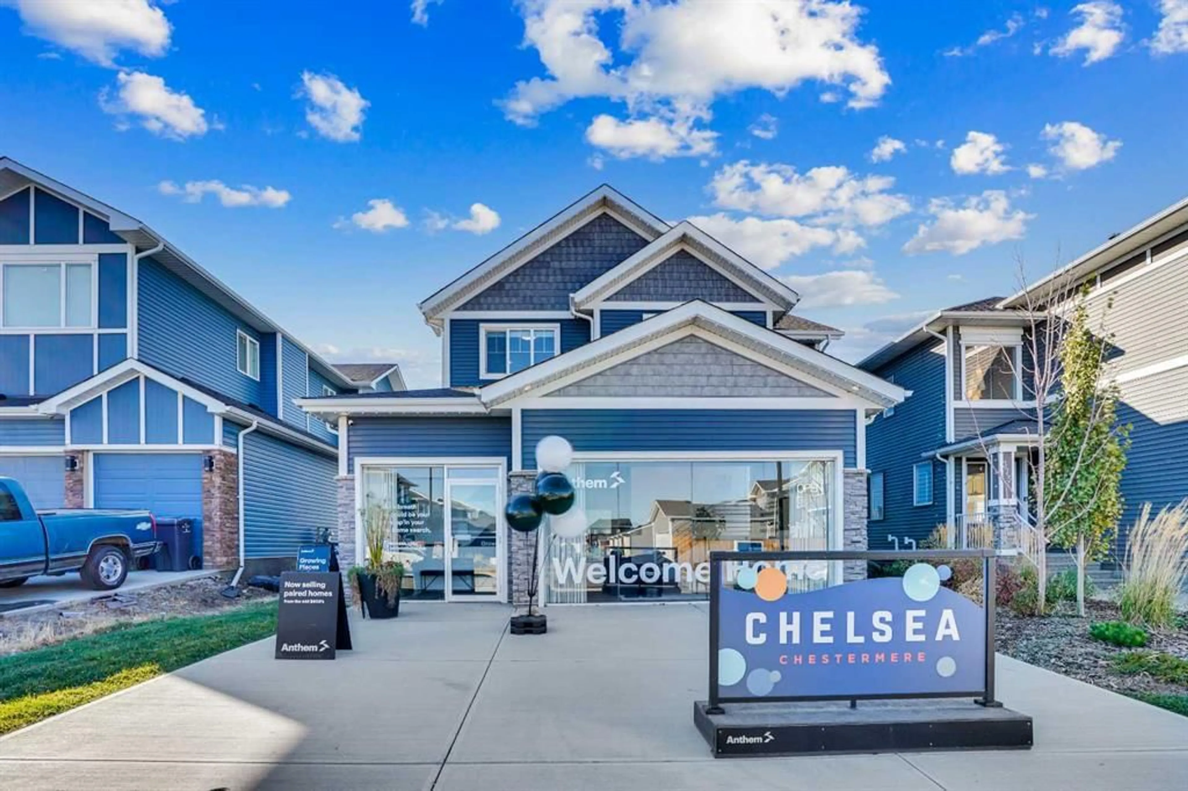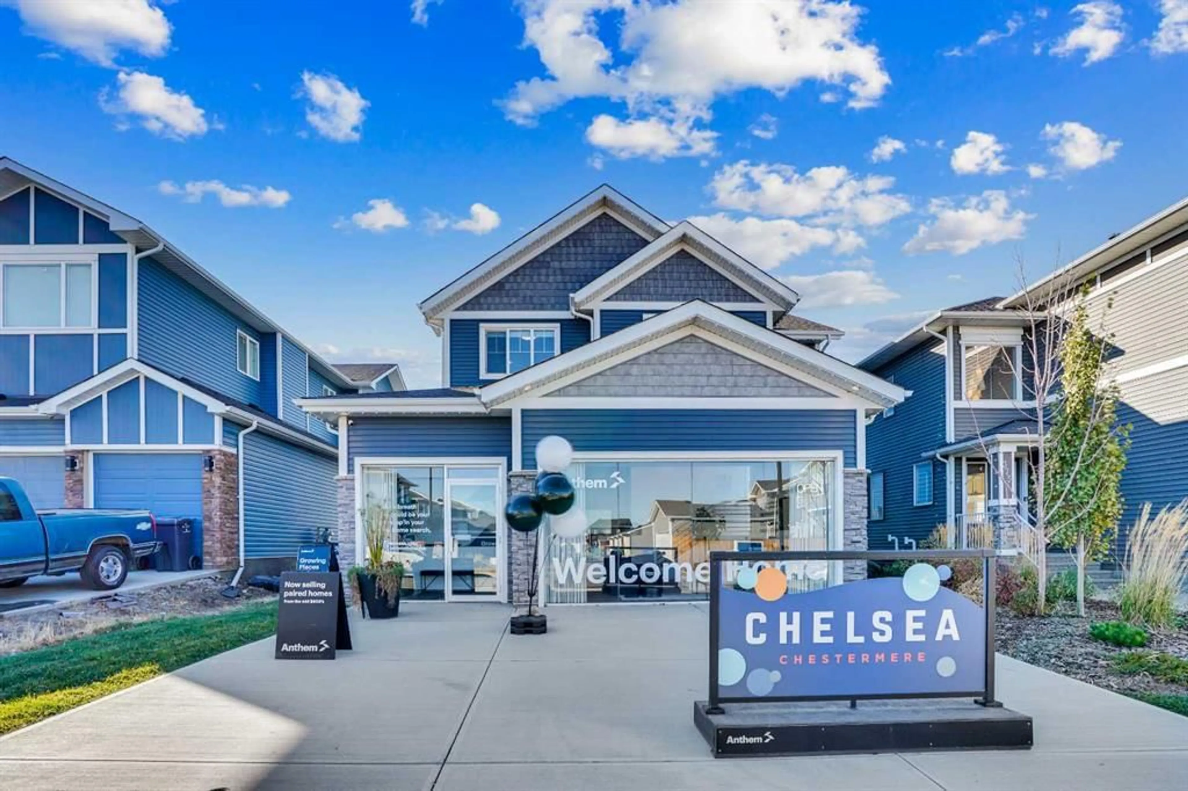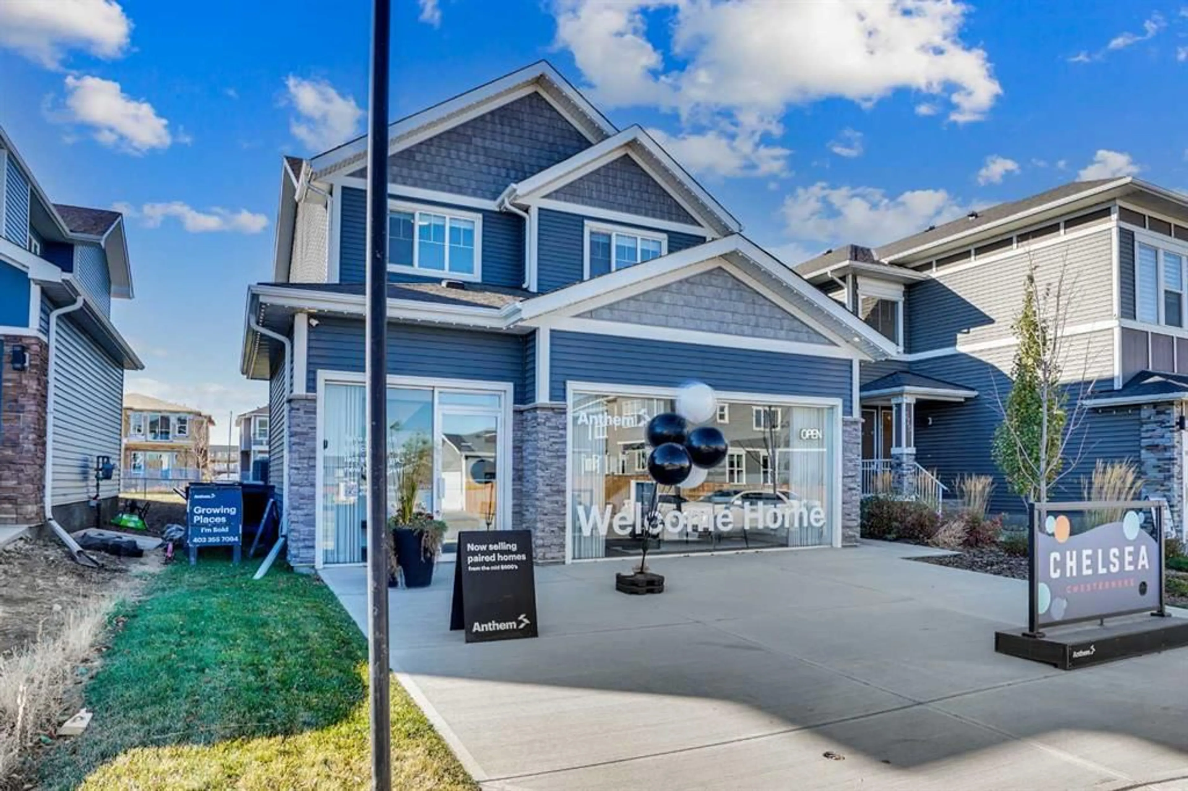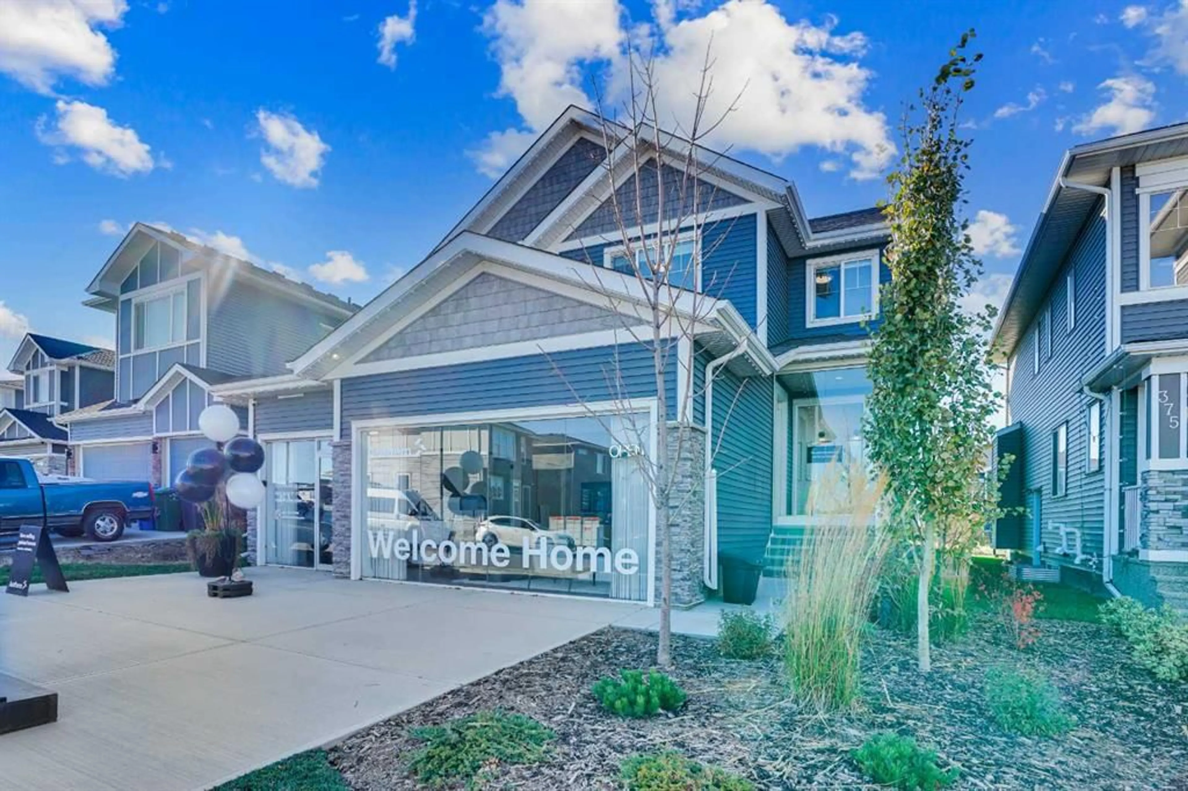371 Chelsea Pass, Chestermere, Alberta T1X 2P4
Contact us about this property
Highlights
Estimated valueThis is the price Wahi expects this property to sell for.
The calculation is powered by our Instant Home Value Estimate, which uses current market and property price trends to estimate your home’s value with a 90% accuracy rate.Not available
Price/Sqft$375/sqft
Monthly cost
Open Calculator
Description
As you step inside, the main floor greets you with engineered hardwood flooring that flows seamlessly throughout the open-concept layout. The heart of the home features a gourmet kitchen with a striking waterfall island, high-end finishes, and a gas cooktop. Complementing it is a convenient spice kitchen, perfect for additional meal preparation. The spacious great room is enhanced by a gas fireplace, creating a warm ambiance for family gatherings, while an elegant open-to-below design adds to the grandeur. A bright office on the main floor offers the perfect workspace for today’s lifestyle.? Upstairs, you’ll find ?4 beautifully appointed bedrooms with built-in closets?, a laundry room and thoughtfully designed spaces for the entire family. The primary suite is a true retreat, featuring a full-tile shower, a stand-alone soaking tub, and premium finishes throughout. ?Another second prime bedroom has 4pc ensuite and a closet. The other 2 bedrooms share another 4pc bathroom. A huge center bonus room is the heart of the property. Railing details extend across the upper level, adding to the home’s modern appeal and open feel.? The fully developed basement expands your living space with a well-equipped wet bar complete with a sink, dishwasher, and beverage mini-fridge — ideal for entertaining. The lower level also features a steam shower, additional bedrooms, and a private side entry, offering flexibility for extended family or guests.? Enjoy comfort year-round with air conditioning, and take advantage of outdoor living on the rear deck overlooking the landscaped backyard. This home comes fully landscaped and ready for immediate enjoyment, with possession available in 30 to 60 days.? Offered at ?this attractive price this exceptional show home truly blends craftsmanship, functionality, and luxury in one perfect package.
Property Details
Interior
Features
Upper Floor
Bedroom
9`10" x 11`4"Bedroom - Primary
9`9" x 13`3"Bedroom - Primary
16`4" x 11`7"Bedroom
11`9" x 14`8"Exterior
Features
Parking
Garage spaces 3
Garage type -
Other parking spaces 3
Total parking spaces 6
Property History
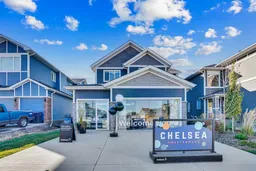 50
50
