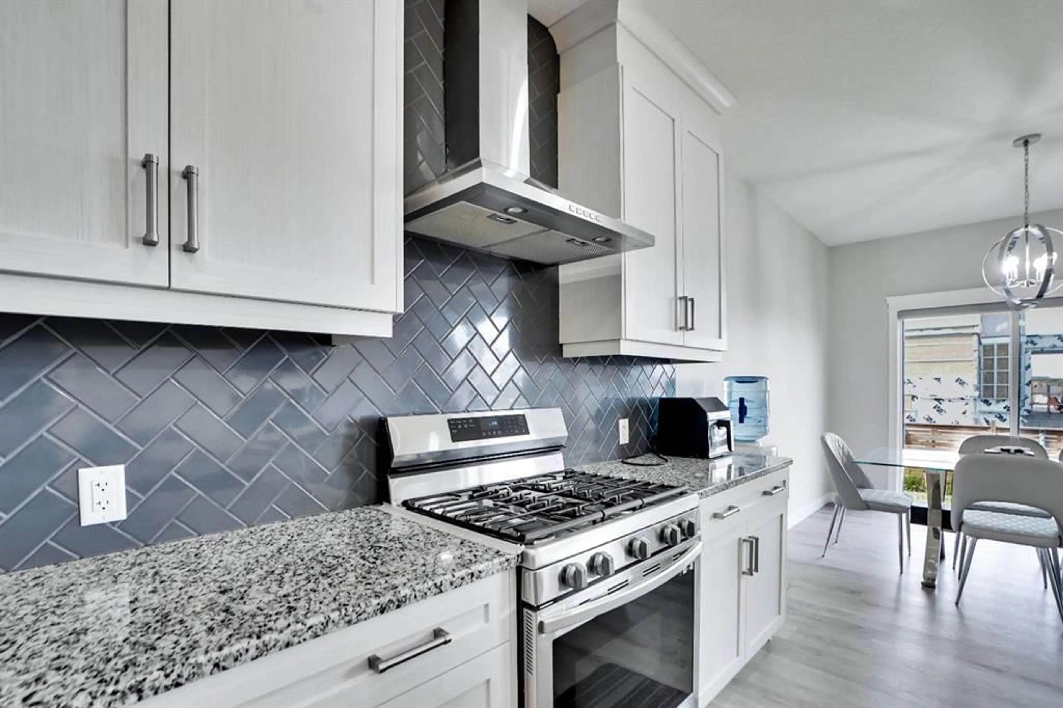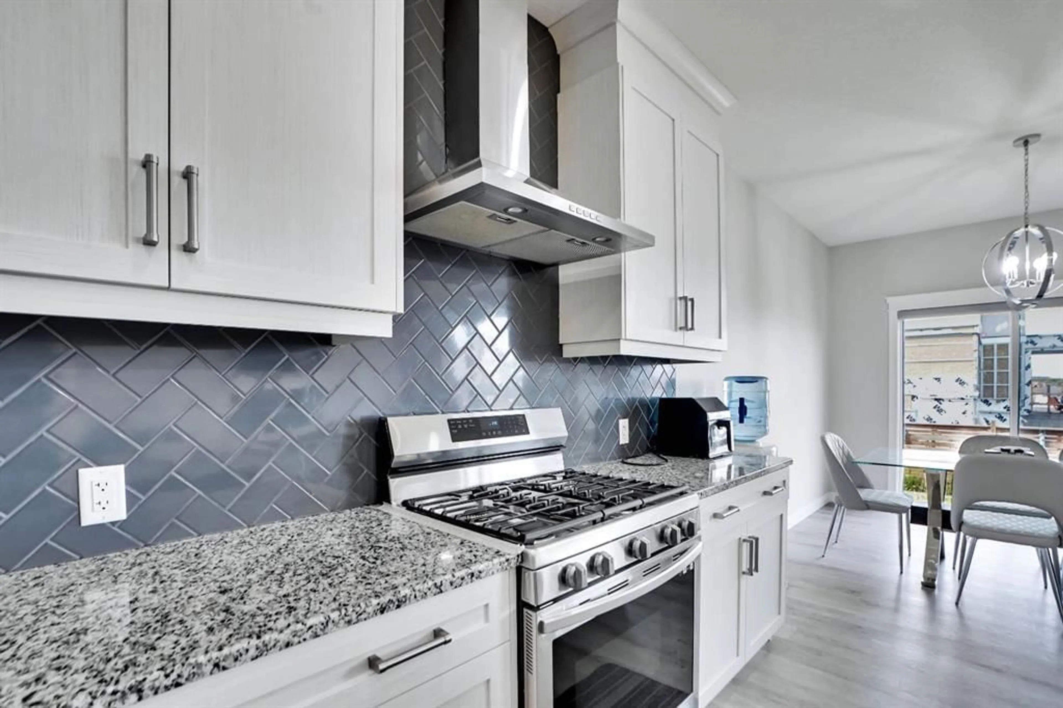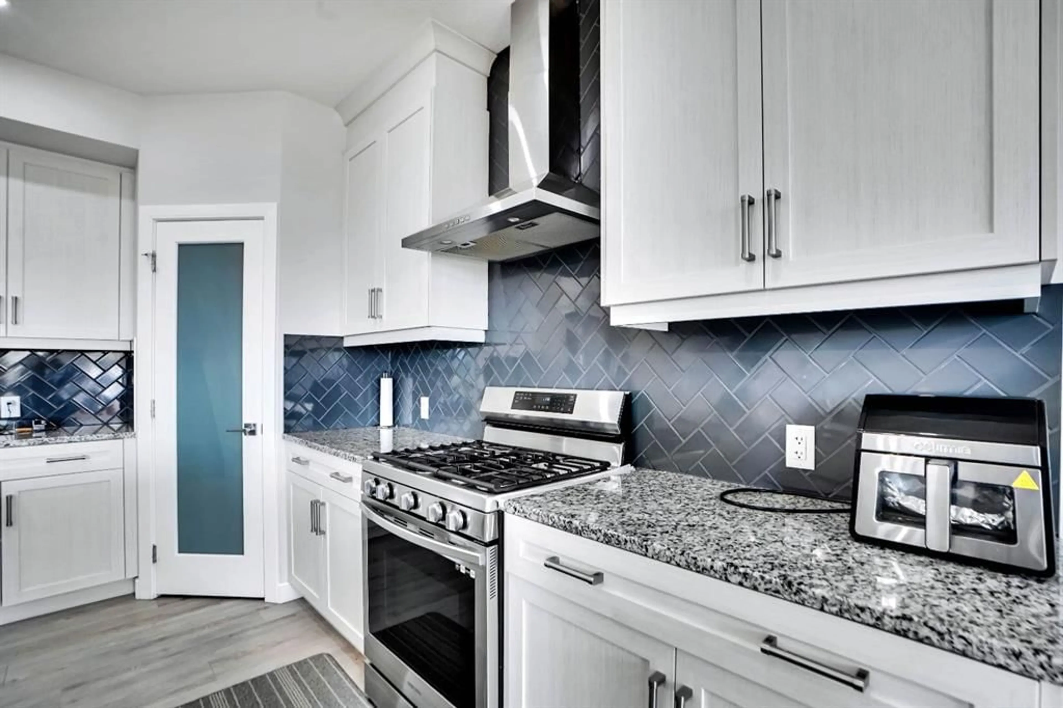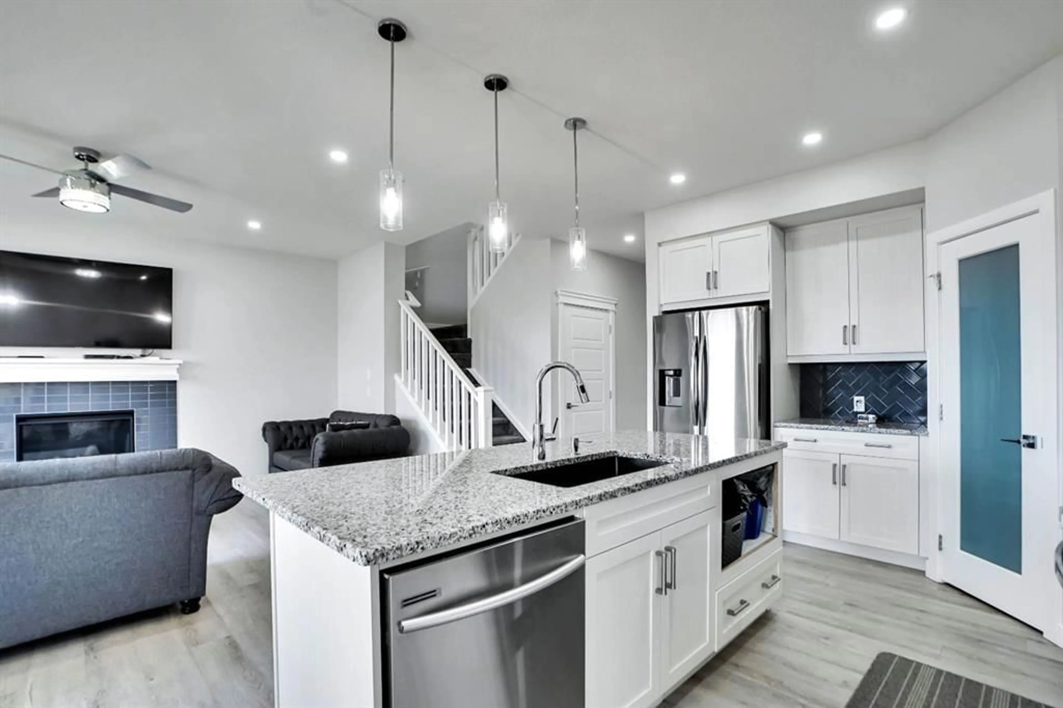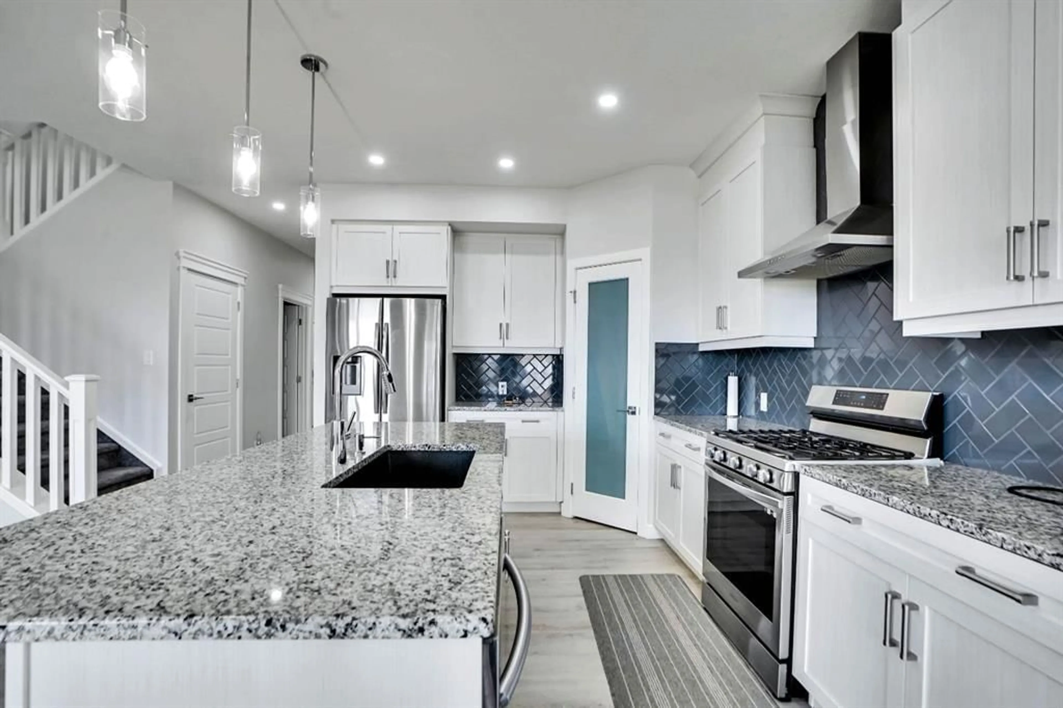367 Dawson Harbour Crt, Chestermere, Alberta T1X 1Z6
Contact us about this property
Highlights
Estimated valueThis is the price Wahi expects this property to sell for.
The calculation is powered by our Instant Home Value Estimate, which uses current market and property price trends to estimate your home’s value with a 90% accuracy rate.Not available
Price/Sqft$395/sqft
Monthly cost
Open Calculator
Description
Welcome to 367 Dawson Harbour Court – a beautifully designed two-storey home tucked away on a quiet cul-de-sac in vibrant Dawson’s Landing, Chestermere. Boasting over 2,060 sq. ft. above grade, this home features an open and functional layout with a bright foyer, a main-floor Bedroom and full bathroom excellent for senior parents, and a spacious living area anchored by a cozy fireplace. The chef-inspired kitchen offers a large island, pantry, and seamless flow to the dining area, perfect for family gatherings and entertaining. Upstairs you’ll find a generous bonus room, convenient upper laundry, two well-sized bedrooms, and a luxurious primary suite with a walk-in closet and 5-piece ensuite. The basement provides additional square footage to finish to your liking. A double attached garage, south-facing front exposure, and family-friendly setting complete the package. Enjoy Chestermere’s growing amenities, schools, parks, 4 min drive to Chestermere's Lake and quick access to Calgary – this home truly offers space, comfort, and convenience. The Legal basement is underway with framing in progress, giving you the exciting chance to customize the final layout and finishes to suit your family’s lifestyle. A must-see!
Property Details
Interior
Features
Main Floor
Kitchen
10`6" x 14`2"Dining Room
10`6" x 11`6"Living Room
13`0" x 16`10"Bedroom
10`6" x 11`6"Exterior
Features
Parking
Garage spaces 2
Garage type -
Other parking spaces 2
Total parking spaces 4
Property History
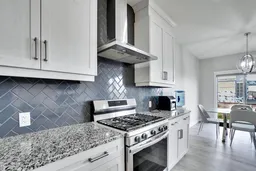 46
46
